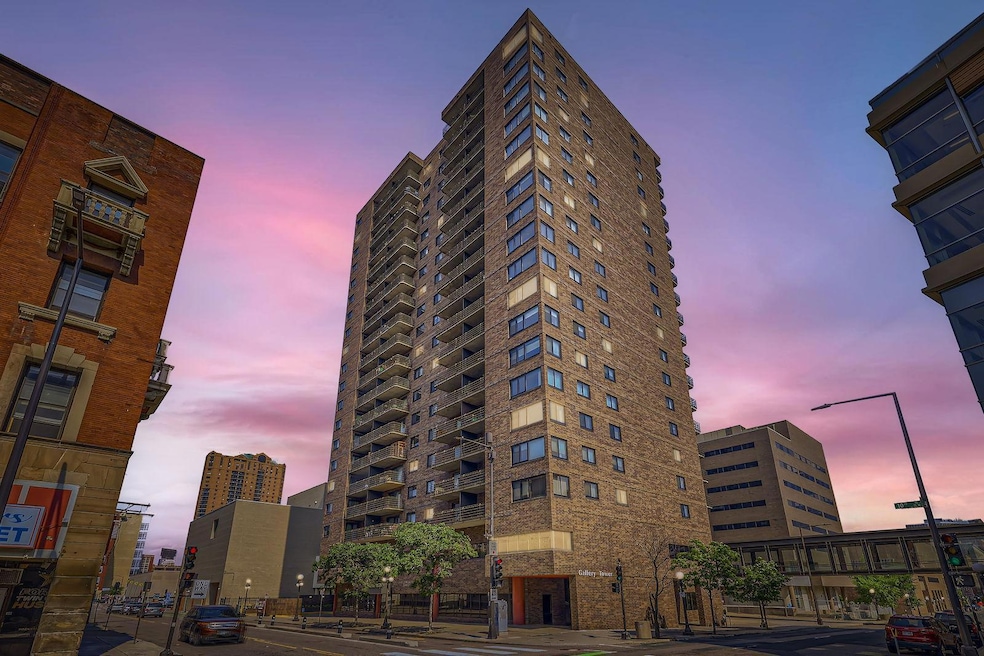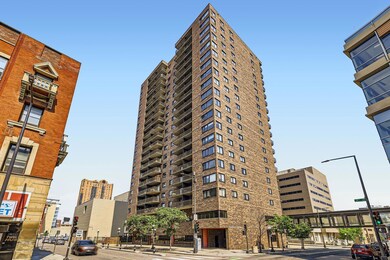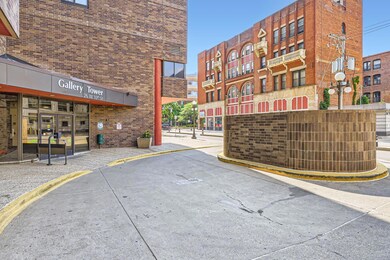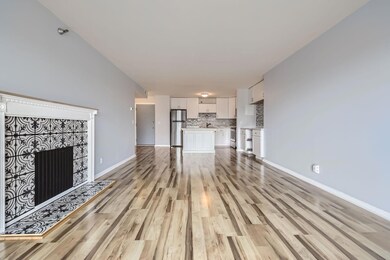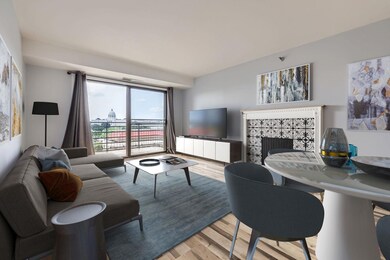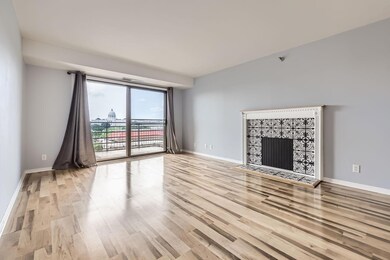26 10th St W Unit 1104 Saint Paul, MN 55102
Downtown NeighborhoodEstimated payment $1,385/month
Highlights
- Sauna
- 1 Fireplace
- Community Garden
- Central Senior High School Rated A-
- Great Room
- Stainless Steel Appliances
About This Home
Enjoy the ultimate downtown lifestyle in this beautifully updated and modern condo offering sweeping panoramic views of the Capitol, Cathedral, and the heart of St. Paul. Step inside to find a meticulously cared-for home featuring sleek stainless steel appliances, a cozy fireplace, and a spacious balcony where you can soak in the skyline. The building itself is packed with amenities that make city living feel like a luxury retreat—grill and unwind in the rooftop garden oasis, relax in the hot tub or sauna, stay active in the fitness center, or host gatherings in the stylish community room. You'll love the convenience of free laundry on every floor and the option for secure underground parking for an additional fee. The HOA covers all utilities including cable and high-speed internet—just pay for electric. This fully secured, pet-friendly building (1 dog, 2 cats, or 1 of each allowed) also has an on-site attendant for peace of mind. Whether you're walking to the farmer's market, grocery store, local shops, or your favorite restaurants, everything you need is just steps from your door. This is more than a home—it’s a lifestyle.
Listing Agent
Barry Peterson
Realty ONE Group SIMPLIFIED Brokerage Email: barryprealestate@gmail.com Listed on: 06/23/2025
Property Details
Home Type
- Condominium
Est. Annual Taxes
- $2,051
Year Built
- Built in 1980
HOA Fees
- $633 Monthly HOA Fees
Parking
- 1 Car Attached Garage
- Heated Garage
Interior Spaces
- 828 Sq Ft Home
- 1-Story Property
- 1 Fireplace
- Great Room
- Sauna
Kitchen
- Range
- Microwave
- Dishwasher
- Stainless Steel Appliances
Bedrooms and Bathrooms
- 1 Bedroom
- 1 Full Bathroom
Utilities
- Forced Air Heating and Cooling System
Listing and Financial Details
- Assessor Parcel Number 312922340165
Community Details
Overview
- Association fees include air conditioning, gas, hazard insurance, heating, internet, lawn care, ground maintenance, professional mgmt, recreation facility, trash, security, shared amenities, snow removal
- Cedar Management Association, Phone Number (763) 231-4516
- High-Rise Condominium
- Condo 124 Gallery Tower Con Subdivision
Amenities
- Community Garden
Map
Home Values in the Area
Average Home Value in this Area
Tax History
| Year | Tax Paid | Tax Assessment Tax Assessment Total Assessment is a certain percentage of the fair market value that is determined by local assessors to be the total taxable value of land and additions on the property. | Land | Improvement |
|---|---|---|---|---|
| 2025 | $2,186 | $136,800 | $1,000 | $135,800 |
| 2023 | $2,186 | $136,300 | $1,000 | $135,300 |
| 2022 | $1,950 | $137,100 | $1,000 | $136,100 |
| 2021 | $1,458 | $118,300 | $1,000 | $117,300 |
| 2020 | $1,464 | $114,600 | $1,000 | $113,600 |
| 2019 | $824 | $109,200 | $1,000 | $108,200 |
| 2018 | $83 | $70,100 | $1,000 | $69,100 |
| 2017 | $58 | $70,100 | $1,000 | $69,100 |
| 2016 | $54 | $0 | $0 | $0 |
| 2015 | $54 | $74,200 | $1,500 | $72,700 |
| 2014 | $52 | $0 | $0 | $0 |
Property History
| Date | Event | Price | Change | Sq Ft Price |
|---|---|---|---|---|
| 08/20/2025 08/20/25 | Price Changed | $110,000 | -4.3% | $133 / Sq Ft |
| 08/06/2025 08/06/25 | Price Changed | $115,000 | -4.2% | $139 / Sq Ft |
| 06/27/2025 06/27/25 | For Sale | $120,000 | -- | $145 / Sq Ft |
Purchase History
| Date | Type | Sale Price | Title Company |
|---|---|---|---|
| Deed | $139,000 | -- | |
| Warranty Deed | $134,900 | Network Title Inc | |
| Warranty Deed | $113,333 | None Available | |
| Deed | $134,900 | -- |
Mortgage History
| Date | Status | Loan Amount | Loan Type |
|---|---|---|---|
| Open | $132,500 | New Conventional | |
| Previous Owner | $93,675 | New Conventional | |
| Previous Owner | $99,000 | No Value Available | |
| Closed | $128,204 | No Value Available |
Source: NorthstarMLS
MLS Number: 6735516
APN: 31-29-22-34-0165
- 26 10th St W Unit 1005
- 26 10th St W Unit 1311
- 26 10th St W Unit 2006
- 26 10th St W Unit 1705
- 26 10th St W Unit 402
- 26 10th St W Unit 1409
- 26 10th St W Unit 1507
- 26 10th St W Unit 502
- 26 10th St W Unit 1108
- 26 10th St W Unit 1701
- 488 Wabasha St N Unit 502
- 488 Wabasha St N Unit 303
- 488 Wabasha St N Unit 403
- 488 Wabasha St N Unit 201
- 78 10th St E Unit R604
- 78 10th St E Unit R2104
- 78 10th St E Unit 2902
- 78 10th St E Unit 3108
- 78 10th St E Unit R804
- 78 10th St E Unit R2004
- 5 7th St W
- 66 9th St E Unit 1806
- 101 E 10th St E
- 133 7th St
- 253 Kellogg Blvd W
- 350 Saint Peter St Unit 802
- 350 Saint Peter St Unit 503
- 345 Saint Peter St
- 345 Cedar St
- 350 Saint Peter St Unit 1009
- 10 4th St E
- 325 Cedar St
- 484 Temperance St
- 202 7th St W
- 46 4th St E
- 172 6th St E
- 224 Smith Ave N
- 200 Exchange St
- 401 Sibley St
- 111 E Kellogg Blvd E
