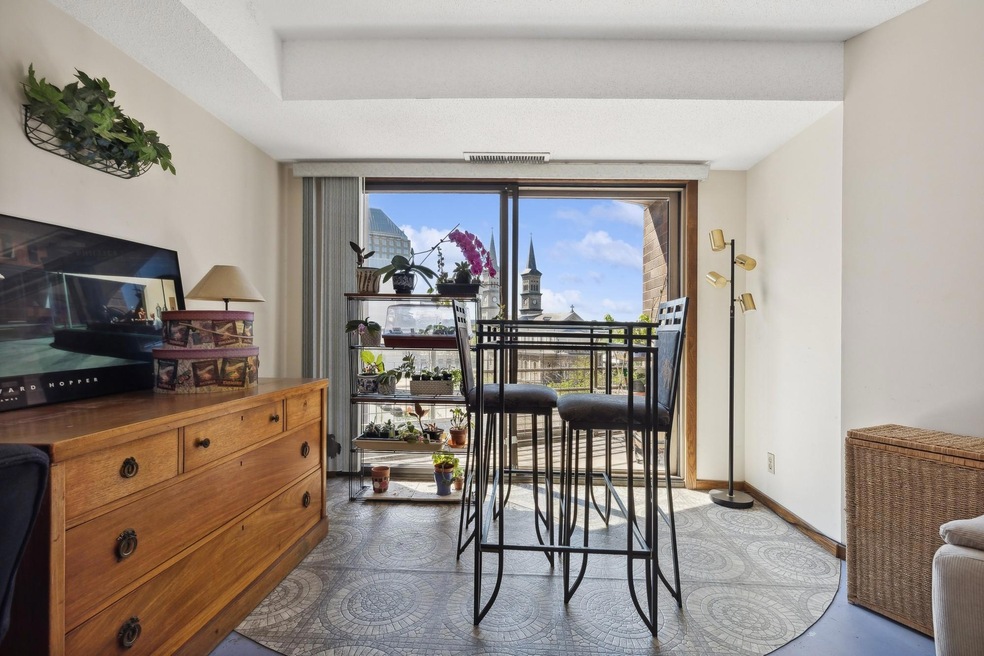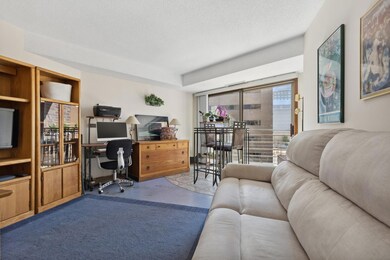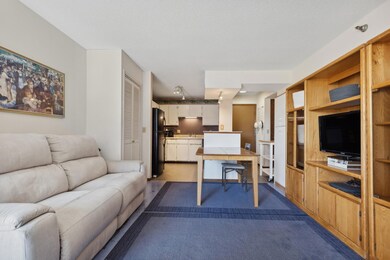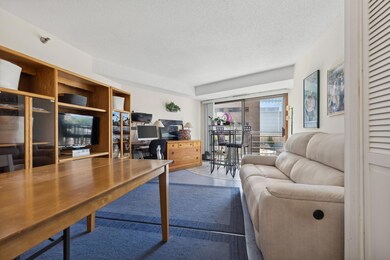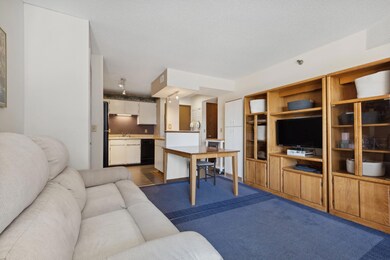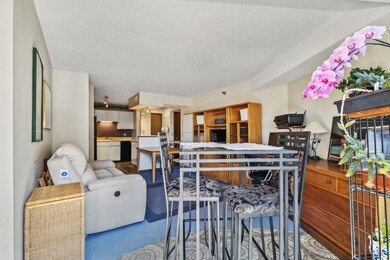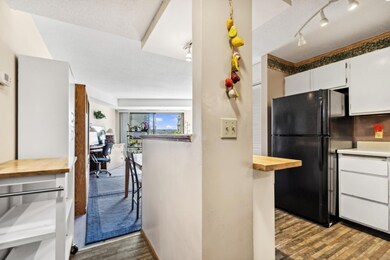
26 10th St W Unit 503 Saint Paul, MN 55102
Downtown NeighborhoodHighlights
- Sauna
- City View
- Elevator
- Central Senior High School Rated A-
- Main Floor Primary Bedroom
- Attached Garage
About This Home
As of September 2024Great layout, great price, and great location in the heart of downtown St. Paul. With some creativity and cosmetic updates, make this spacious one bedroom condo your own! The bedroom alcove can be used for extra storage, a sitting area, or a home office set up. The kitchen pantry is perfect for all of your appliances. Enjoy your private balcony overlooking the garden deck. 3rd Floor amenities include a workout room with a hot tub and sauna, storage locker per unit, a community room, as well as a large rooftop deck with plenty of seating, a shared grill, and a community garden. Optional contract parking available in an attached underground garage. Secure front entrance with 24-hour door person. Extremely convenient location in close proximity to all that downtown, lower town, and west 7th neighborhoods have to offer. Just blocks from the light rail, as well as entrances to 35E and 94. Pets & rentals are permitted.
Last Buyer's Agent
NON-RMLS NON-RMLS
Non-MLS
Property Details
Home Type
- Condominium
Est. Annual Taxes
- $1,484
Year Built
- Built in 1980
HOA Fees
- $657 Monthly HOA Fees
Interior Spaces
- 705 Sq Ft Home
- 1-Story Property
- Sauna
- City Views
Kitchen
- Cooktop
- Dishwasher
Bedrooms and Bathrooms
- 1 Primary Bedroom on Main
- 1 Full Bathroom
Home Security
Parking
- Attached Garage
- Parking Fee
- Secure Parking
Utilities
- Forced Air Heating and Cooling System
Listing and Financial Details
- Assessor Parcel Number 312922340051
Community Details
Overview
- Association fees include air conditioning, maintenance structure, cable TV, controlled access, hazard insurance, heating, internet, ground maintenance, professional mgmt, recreation facility, trash, security, shared amenities, snow removal, water
- First Service Residential Association, Phone Number (952) 277-2700
- High-Rise Condominium
- Condo 124 Gallery Tower Con Subdivision
Additional Features
- Elevator
- Fire Sprinkler System
Ownership History
Purchase Details
Home Financials for this Owner
Home Financials are based on the most recent Mortgage that was taken out on this home.Purchase Details
Map
Similar Homes in Saint Paul, MN
Home Values in the Area
Average Home Value in this Area
Purchase History
| Date | Type | Sale Price | Title Company |
|---|---|---|---|
| Warranty Deed | $103,000 | Burnet Title | |
| Warranty Deed | $40,000 | -- |
Mortgage History
| Date | Status | Loan Amount | Loan Type |
|---|---|---|---|
| Previous Owner | $55,000 | Credit Line Revolving |
Property History
| Date | Event | Price | Change | Sq Ft Price |
|---|---|---|---|---|
| 09/27/2024 09/27/24 | Sold | $103,000 | -1.9% | $146 / Sq Ft |
| 08/26/2024 08/26/24 | Pending | -- | -- | -- |
| 07/26/2024 07/26/24 | For Sale | $105,000 | +1.9% | $149 / Sq Ft |
| 07/21/2024 07/21/24 | Off Market | $103,000 | -- | -- |
| 05/20/2024 05/20/24 | For Sale | $105,000 | -- | $149 / Sq Ft |
Tax History
| Year | Tax Paid | Tax Assessment Tax Assessment Total Assessment is a certain percentage of the fair market value that is determined by local assessors to be the total taxable value of land and additions on the property. | Land | Improvement |
|---|---|---|---|---|
| 2023 | $1,380 | $107,300 | $1,000 | $106,300 |
| 2022 | $1,418 | $108,100 | $1,000 | $107,100 |
| 2021 | $1,312 | $109,200 | $1,000 | $108,200 |
| 2020 | $1,314 | $105,800 | $1,000 | $104,800 |
| 2019 | $1,128 | $100,800 | $1,000 | $99,800 |
| 2018 | $942 | $89,200 | $1,000 | $88,200 |
| 2017 | $788 | $76,400 | $1,000 | $75,400 |
| 2016 | $826 | $0 | $0 | $0 |
| 2015 | $674 | $60,800 | $3,000 | $57,800 |
| 2014 | $570 | $0 | $0 | $0 |
Source: NorthstarMLS
MLS Number: 6522282
APN: 31-29-22-34-0051
- 26 10th St W Unit 610
- 26 10th St W Unit 1311
- 26 10th St W Unit 2002
- 26 10th St W Unit 1807
- 488 Wabasha St N Unit 303
- 488 Wabasha St N Unit 406
- 78 10th St E Unit 901R
- 78 10th St E Unit R3009
- 78 10th St E Unit R909
- 78 10th St E Unit R1203
- 78 10th St E Unit R809
- 78 10th St E Unit R1410
- 78 10th St E Unit R805
- 78 10th St E Unit R1908
- 78 10th St E Unit R2209
- 78 10th St E Unit R1504
- 78 10th St E Unit R2708
- 78 10th St E Unit R1902
- 78 10th St E Unit R1002
- 78 10th St E Unit R1108
