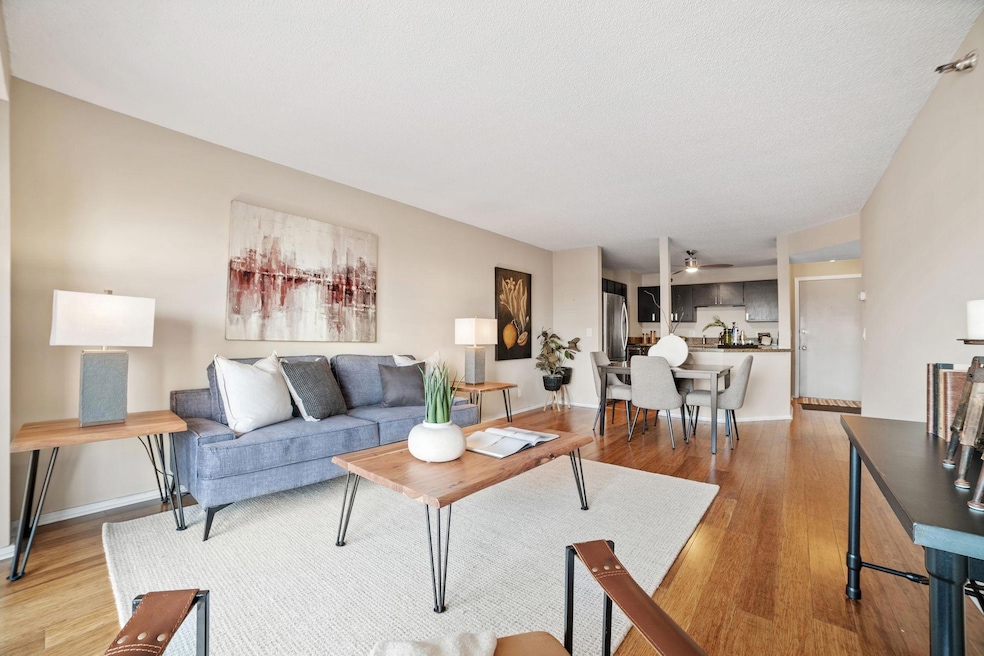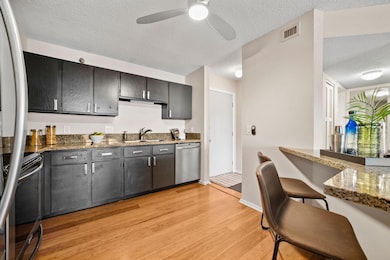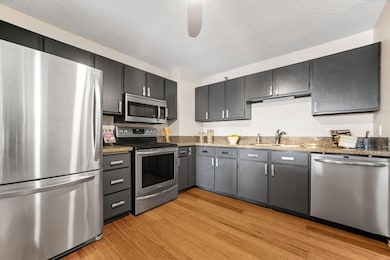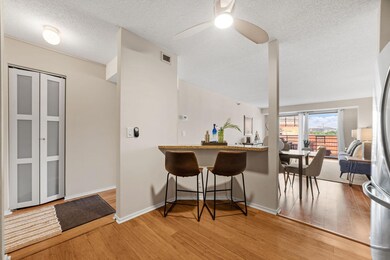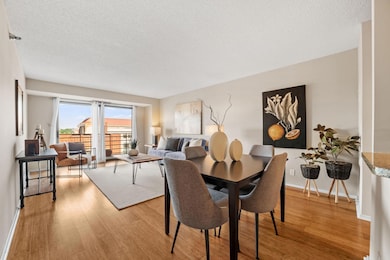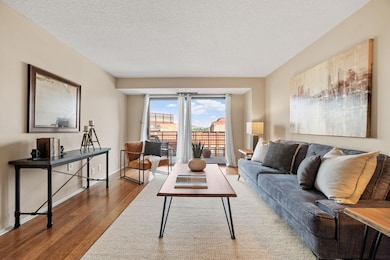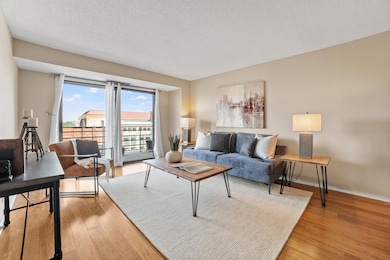
26 10th St W Unit 706 Saint Paul, MN 55102
Downtown NeighborhoodEstimated payment $1,415/month
Highlights
- Deck
- Attached Garage
- 1-Story Property
- Central Senior High School Rated A-
- Living Room
- Forced Air Heating and Cooling System
About This Home
Welcome home to your new updated condo! With tasteful finishes and featuring a private balcony perfect for relaxing mornings or peaceful evenings. Ideal for buyers at every stage of life, whether you're a first-time homeowner, enjoying retirement, an investor looking to grow your portfolio or somewhere in between this is one to take a second look at. Best of all, the seller is open to Contract for Deed and creative financing, offering rare flexibility in today's market. Don't miss this fantastic opportunity in St. Paul's vibrant community! Schedule your tour today.
Property Details
Home Type
- Condominium
Est. Annual Taxes
- $1,484
Year Built
- Built in 1980
HOA Fees
- $597 Monthly HOA Fees
Interior Spaces
- 784 Sq Ft Home
- 1-Story Property
- Living Room
Kitchen
- Range
- Microwave
- Dishwasher
Bedrooms and Bathrooms
- 1 Bedroom
- 1 Full Bathroom
Parking
- Attached Garage
- Parking Fee
- Secure Parking
Additional Features
- Deck
- Forced Air Heating and Cooling System
Community Details
- Association fees include maintenance structure, cable TV, controlled access, hazard insurance, heating, internet, ground maintenance, professional mgmt, sewer, shared amenities, snow removal
- Cedar Management Association, Phone Number (763) 574-1500
- High-Rise Condominium
- Condo 124 Gallery Tower Con Subdivision
Listing and Financial Details
- Assessor Parcel Number 312922340086
Map
Home Values in the Area
Average Home Value in this Area
Tax History
| Year | Tax Paid | Tax Assessment Tax Assessment Total Assessment is a certain percentage of the fair market value that is determined by local assessors to be the total taxable value of land and additions on the property. | Land | Improvement |
|---|---|---|---|---|
| 2023 | $1,532 | $111,900 | $1,000 | $110,900 |
| 2022 | $1,498 | $112,700 | $1,000 | $111,700 |
| 2021 | $1,386 | $113,800 | $1,000 | $112,800 |
| 2020 | $1,390 | $110,300 | $1,000 | $109,300 |
| 2019 | $1,196 | $105,100 | $1,000 | $104,100 |
| 2018 | $932 | $93,000 | $1,000 | $92,000 |
| 2017 | $934 | $79,600 | $1,000 | $78,600 |
| 2016 | $874 | $0 | $0 | $0 |
| 2015 | $814 | $77,500 | $3,900 | $73,600 |
| 2014 | $756 | $0 | $0 | $0 |
Property History
| Date | Event | Price | Change | Sq Ft Price |
|---|---|---|---|---|
| 06/12/2025 06/12/25 | For Sale | $125,000 | -9.1% | $159 / Sq Ft |
| 03/28/2024 03/28/24 | Sold | $137,500 | 0.0% | $175 / Sq Ft |
| 03/22/2024 03/22/24 | Pending | -- | -- | -- |
| 03/03/2024 03/03/24 | Price Changed | $137,500 | -1.8% | $175 / Sq Ft |
| 02/09/2024 02/09/24 | Price Changed | $140,000 | -3.4% | $179 / Sq Ft |
| 12/10/2023 12/10/23 | For Sale | $144,900 | -- | $185 / Sq Ft |
Purchase History
| Date | Type | Sale Price | Title Company |
|---|---|---|---|
| Deed | $137,500 | -- | |
| Interfamily Deed Transfer | -- | None Available | |
| Deed | $86,000 | -- | |
| Deed | $55,500 | -- | |
| Warranty Deed | $34,000 | -- |
Mortgage History
| Date | Status | Loan Amount | Loan Type |
|---|---|---|---|
| Previous Owner | $76,000 | New Conventional | |
| Previous Owner | $86,000 | No Value Available |
Similar Homes in Saint Paul, MN
Source: NorthstarMLS
MLS Number: 6732727
APN: 31-29-22-34-0086
- 26 10th St W Unit 1104
- 26 10th St W Unit 402
- 26 10th St W Unit 1409
- 26 10th St W Unit 706
- 26 10th St W Unit 1507
- 26 10th St W Unit 502
- 26 10th St W Unit 1108
- 26 10th St W Unit 610
- 26 10th St W Unit 1311
- 26 10th St W Unit 1807
- 488 Wabasha St N Unit 303
- 488 Wabasha St N Unit 406
- 78 10th St E Unit R3309
- 78 10th St E Unit 2901R
- 78 10th St E Unit R3009
- 78 10th St E Unit 901R
- 78 10th St E Unit R909
- 78 10th St E Unit R809
- 78 10th St E Unit R1410
- 78 10th St E Unit R805
