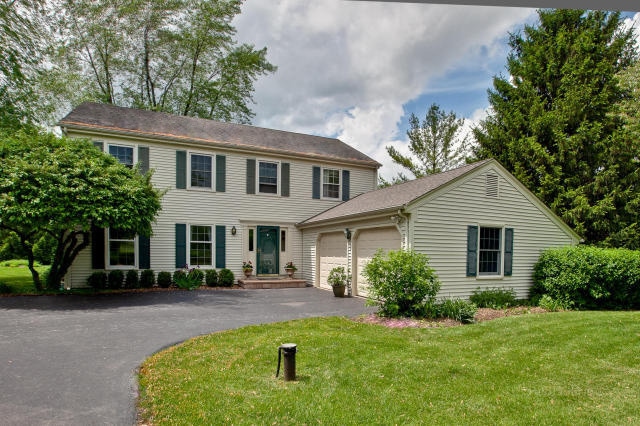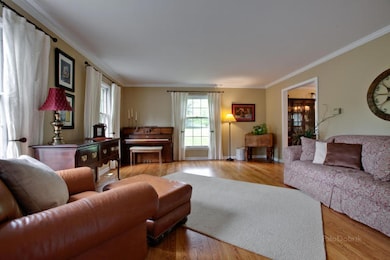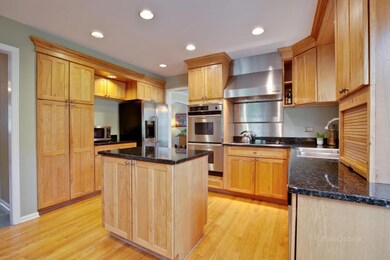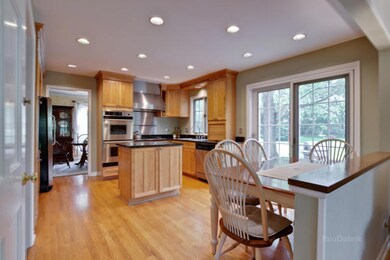
Highlights
- Spa
- Recreation Room
- Whirlpool Bathtub
- Roslyn Road Elementary School Rated A
- Wood Flooring
- 3-minute walk to Grassy Lake Forest Preserve
About This Home
As of August 2013ABSOLUTELY CHARMING HOME ON A PICTURESQUE 1 ACRE LOT BACKING TO FOREST PRESERVE TRAIL & SOON TO BE COMMUNITY PARK! HARDWOOD FLOORS, SPACIOUS LR & SEP DR W/CUSTOM TRIMWORK T/O. UPDATED ISLAND KITCH W/GRANITE COUNTERS & SS APPLIANCES. FR HAS CUSTOM BUILT-INS, BAY WNDW & WB FIREPLACE. 4 SPACIOUS BDR'S & 2.1 BA. FIN BSMNT HAS OFFICE, REC ROOM & PLENTY OF STORAGE. HUGE PAVER PATIO W/HOT TUB OVERLOOKING GORGEOUS BACK YARD!
Last Agent to Sell the Property
Keller Williams Success Realty License #475129114 Listed on: 05/31/2013

Home Details
Home Type
- Single Family
Est. Annual Taxes
- $8,590
Year Built
- Built in 1978
Lot Details
- 0.9 Acre Lot
- Lot Dimensions are 145x279
Parking
- 2 Car Attached Garage
- Garage Door Opener
- Driveway
- Parking Included in Price
Home Design
- Asphalt Roof
- Concrete Perimeter Foundation
Interior Spaces
- 2-Story Property
- Bar Fridge
- Wood Burning Fireplace
- Attached Fireplace Door
- Entrance Foyer
- Family Room with Fireplace
- Formal Dining Room
- Home Office
- Recreation Room
- Storage Room
- Laundry on main level
- Wood Flooring
Kitchen
- Breakfast Bar
- Range
- Dishwasher
- Stainless Steel Appliances
Bedrooms and Bathrooms
- 4 Bedrooms
- 4 Potential Bedrooms
- Dual Sinks
- Whirlpool Bathtub
Finished Basement
- Basement Fills Entire Space Under The House
- Sump Pump
- Crawl Space
Outdoor Features
- Spa
- Brick Porch or Patio
Schools
- Roslyn Road Elementary School
- Barrington Middle School-Station
- Barrington High School
Utilities
- Forced Air Heating and Cooling System
- Humidifier
- Heating System Uses Natural Gas
- Well
- Water Softener is Owned
- Private or Community Septic Tank
Listing and Financial Details
- Homeowner Tax Exemptions
Ownership History
Purchase Details
Home Financials for this Owner
Home Financials are based on the most recent Mortgage that was taken out on this home.Purchase Details
Home Financials for this Owner
Home Financials are based on the most recent Mortgage that was taken out on this home.Purchase Details
Similar Homes in the area
Home Values in the Area
Average Home Value in this Area
Purchase History
| Date | Type | Sale Price | Title Company |
|---|---|---|---|
| Warranty Deed | $425,000 | None Available | |
| Deed | $515,000 | Ticor | |
| Trustee Deed | -- | -- |
Mortgage History
| Date | Status | Loan Amount | Loan Type |
|---|---|---|---|
| Previous Owner | $298,850 | Stand Alone Refi Refinance Of Original Loan | |
| Previous Owner | $302,000 | No Value Available | |
| Previous Owner | $255,000 | No Value Available | |
| Previous Owner | $265,000 | Fannie Mae Freddie Mac | |
| Previous Owner | $322,000 | No Value Available | |
| Previous Owner | $115,000 | No Value Available | |
| Previous Owner | $300,000 | No Value Available | |
| Previous Owner | $297,800 | Unknown | |
| Previous Owner | $300,000 | No Value Available | |
| Previous Owner | $100,000 | No Value Available | |
| Previous Owner | $43,000 | No Value Available |
Property History
| Date | Event | Price | Change | Sq Ft Price |
|---|---|---|---|---|
| 05/25/2025 05/25/25 | Pending | -- | -- | -- |
| 05/23/2025 05/23/25 | Price Changed | $689,000 | 0.0% | $218 / Sq Ft |
| 05/23/2025 05/23/25 | For Sale | $689,000 | +62.1% | $218 / Sq Ft |
| 08/02/2013 08/02/13 | Sold | $425,000 | -5.6% | -- |
| 06/17/2013 06/17/13 | Pending | -- | -- | -- |
| 05/31/2013 05/31/13 | For Sale | $450,000 | -- | -- |
Tax History Compared to Growth
Tax History
| Year | Tax Paid | Tax Assessment Tax Assessment Total Assessment is a certain percentage of the fair market value that is determined by local assessors to be the total taxable value of land and additions on the property. | Land | Improvement |
|---|---|---|---|---|
| 2024 | $9,555 | $158,173 | $36,674 | $121,499 |
| 2023 | $9,830 | $140,118 | $32,487 | $107,631 |
| 2022 | $9,830 | $142,633 | $36,753 | $105,880 |
| 2021 | $9,692 | $140,207 | $36,128 | $104,079 |
| 2020 | $9,442 | $139,773 | $36,016 | $103,757 |
| 2019 | $9,055 | $136,085 | $35,066 | $101,019 |
| 2018 | $8,818 | $137,868 | $39,087 | $98,781 |
| 2017 | $8,720 | $135,099 | $38,302 | $96,797 |
| 2016 | $8,522 | $130,003 | $36,857 | $93,146 |
| 2015 | $8,110 | $121,932 | $34,569 | $87,363 |
| 2014 | $8,223 | $118,415 | $32,829 | $85,586 |
| 2012 | $7,922 | $120,450 | $33,393 | $87,057 |
Agents Affiliated with this Home
-
Judy Bruce

Seller's Agent in 2025
Judy Bruce
Compass
(847) 323-8947
1 in this area
162 Total Sales
-
Melanie Parsons

Seller's Agent in 2013
Melanie Parsons
Keller Williams Success Realty
(847) 772-7179
1 in this area
114 Total Sales
-
Bonnie Paice
B
Buyer's Agent in 2013
Bonnie Paice
Coldwell Banker Realty
(847) 226-9327
23 Total Sales
Map
Source: Midwest Real Estate Data (MRED)
MLS Number: 08356512
APN: 13-15-103-003
- 723 Beacon Dr
- Lot 1 N Owl Ct
- 27469 N Junegrass Dr
- 23150 Coyote Trail
- 24047 N Coneflower Dr
- 24275 N Woodland Ave
- 28593 W Fox River Dr
- 23380 N Summit Dr
- 24338 N Blue Aster Ln
- 28592 W Park Dr
- 24376 N Woodland Ave
- 28876 W Pioneer Grove Rd
- 28875 W South St
- 27068 W Wellington Ct
- 982 Longmeadow Ct Unit 1025
- 28903 W Kristy Ln
- 24548 N Blue Aster Ln
- 308 Morgan Ln
- 23292 N Chesapeake Dr
- 23105 N High Ridge Rd






