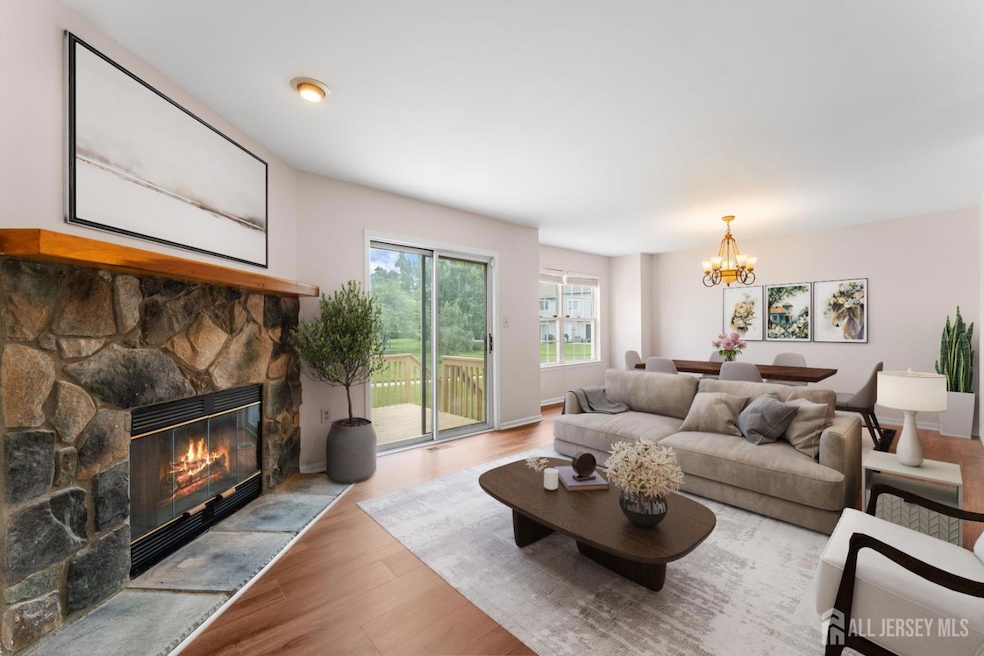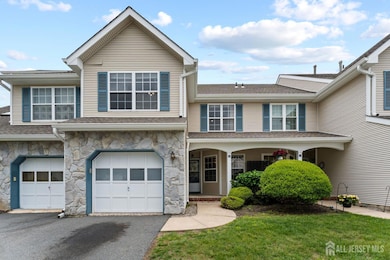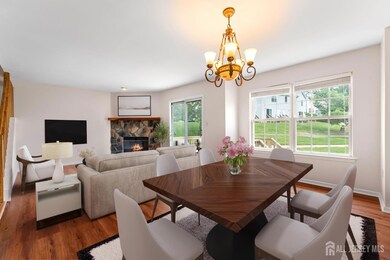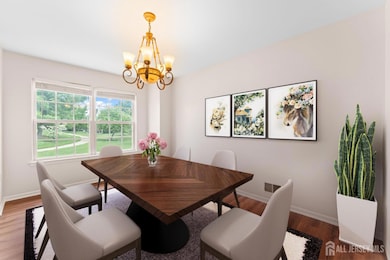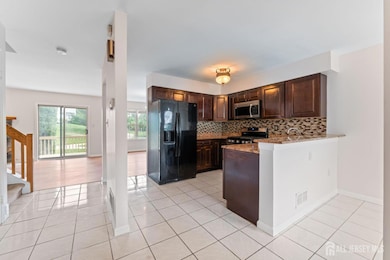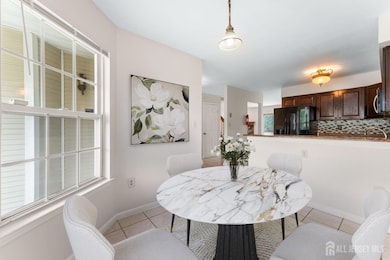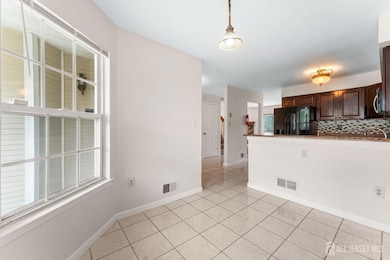Move right into this beautifully updated 3-bedroom, 2.5-bath townhouse located in the highly desirable Monmouth-Walk community of Monmouth Junction. Freshly painted and featuring new flooring, a brand-new stove and microwave, a new hot water heater, and newer washer and dryer, this home is stylish, spacious, and turnkey ready. Step through the front door into a welcoming foyer that overlooks the sun-drenched living area. A cozy fireplace anchors the open-concept living and dining space, while sliding glass doors lead to a private deck and open backyardperfect for entertaining or enjoying your morning coffee. The modern kitchen is equipped with granite countertops, a breakfast bar, and a casual eat-in area. Upstairs, the expansive primary suite boasts vaulted ceilings, a walk-in closet, and a spa-like bath complete with double vanity, tub, and shower. Two additional bedrooms are generously sized and share a full hallway bathroom. The fully finished basement expands your living space and includes a large cedar-lined closet, offering ample storage or the perfect bonus room setup. Unlike many other units, this home also includes a rare attached garage and in-unit laundry. Monmouth-Walk offers resort-style amenities, including a clubhouse, outdoor pool, and tennis courts. With top-rated South Brunswick schools and close proximity to NJ Transit buses and trains, major highways, shopping, and dining, this home truly combines comfort, convenience, and location.

