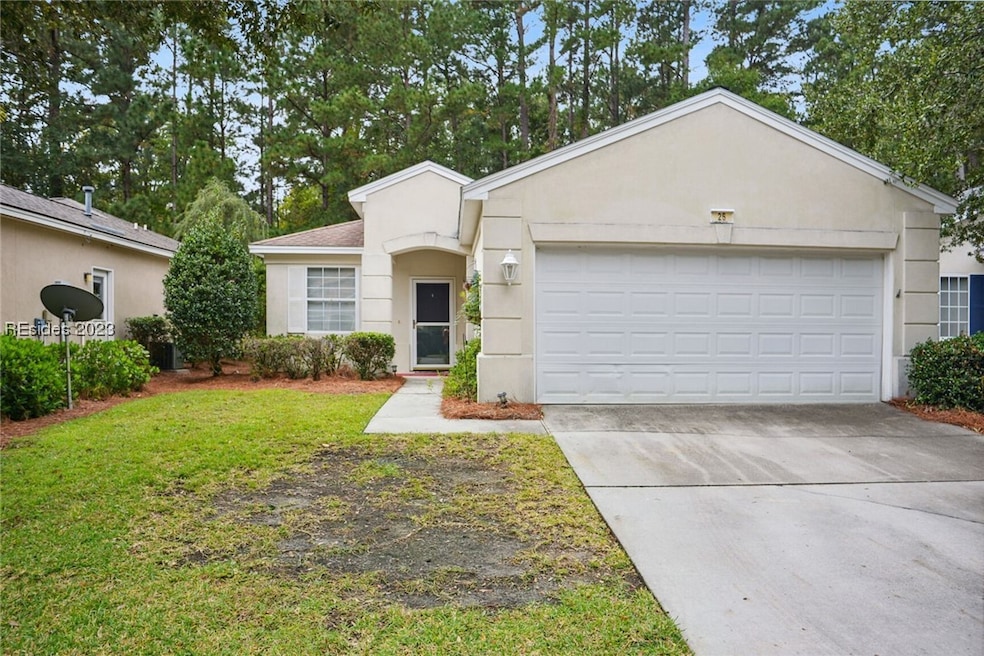
$339,999
- 3 Beds
- 2 Baths
- 1,458 Sq Ft
- 19 Basil Ct
- Bluffton, SC
Charming & Updated Camellia Model on a Quiet Cul-de-Sac in Sun City Hilton Head! Nicely updated 2BR/2BA PLUS den (perfect as a 3rdBR/office) offers 1,458 sq. ft. of easy living in one of the Lowcountry’s premier 55+ communities. New roof (2024), new S/S appliances (2025), HVAC and water heater (2023), plus 4-ft garage extension for added storage/workspace. Unwind in the cozy Carolina room or
Coast Professionals COAST PROFESSIONALS Brokered by EXP Realty
