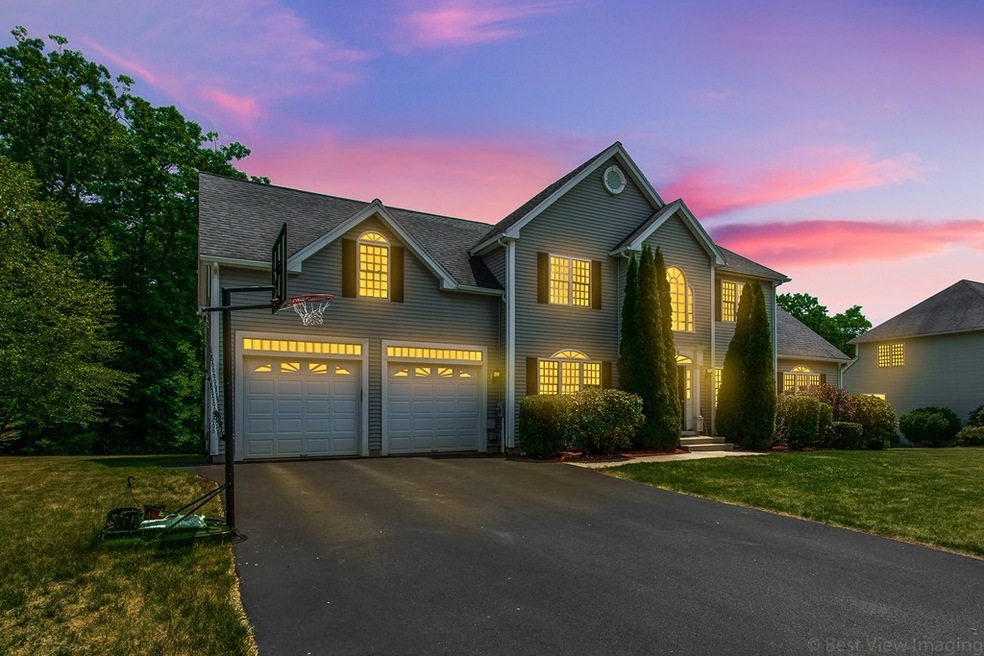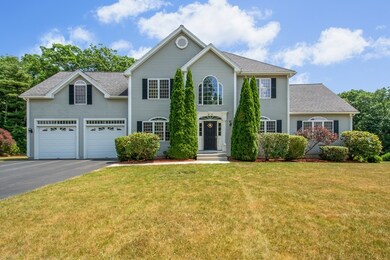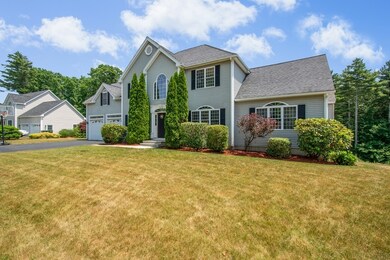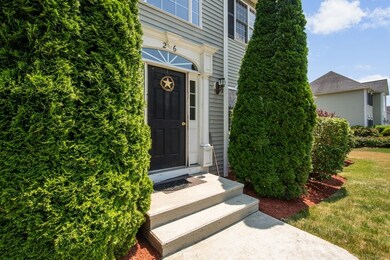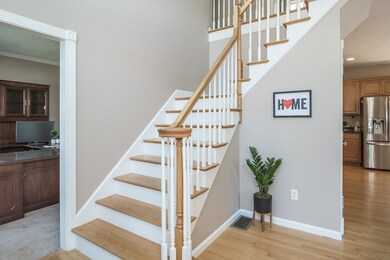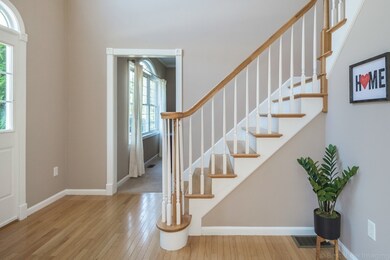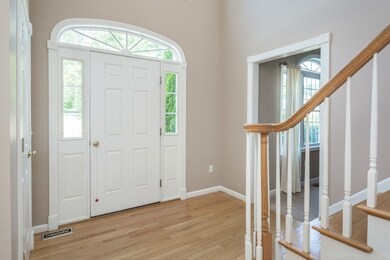
26 Audubon Way Sturbridge, MA 01566
Highlights
- Deck
- Wood Flooring
- Forced Air Heating and Cooling System
- Tantasqua Regional High School Rated A
About This Home
As of August 2023Welcome to 26 Audubon Way! Immaculate, spacious, and young 4 bedroom colonial in the highly sought after Preserve Neighborhood. Enter through the grand foyer to the open floor plan, perfect for entertaining! Stainless steel appliances and granite countertops compliment the large open kitchen, which opens up to the formal dining area and front-to-back family room with vaulted ceilings. Walk upstairs to find 4 spacious bedrooms, including a massive master suite/master bath. There is more than enough expansion potential/storage space in the walk-out basement. The backyard is level and private, with great space for entertaining on the large deck as you overlook acres of conservation land. Sturbridge is known for its restaurants, entertainment, and proximity to major highways! Abutting acres of conservation land but 3 min to I-90 and Rt-20 , you can enjoy the best of both worlds. The Preserve Neighborhood offers so much - sidewalks, underground electricity, public utilities and much more!
Last Agent to Sell the Property
Stephanie Lachapelle
Compass

Home Details
Home Type
- Single Family
Est. Annual Taxes
- $10,117
Year Built
- Built in 2005
Lot Details
- Year Round Access
- Property is zoned SR
Parking
- 2 Car Garage
Kitchen
- Range
- Microwave
- Dishwasher
Flooring
- Wood
- Wall to Wall Carpet
Laundry
- Dryer
- Washer
Outdoor Features
- Deck
- Rain Gutters
Utilities
- Forced Air Heating and Cooling System
- Heating System Uses Oil
- Oil Water Heater
- Internet Available
- Cable TV Available
Additional Features
- Basement
Map
Home Values in the Area
Average Home Value in this Area
Property History
| Date | Event | Price | Change | Sq Ft Price |
|---|---|---|---|---|
| 08/31/2023 08/31/23 | Sold | $645,000 | -0.8% | $247 / Sq Ft |
| 08/06/2023 08/06/23 | Pending | -- | -- | -- |
| 07/30/2023 07/30/23 | Price Changed | $650,000 | -3.7% | $249 / Sq Ft |
| 07/27/2023 07/27/23 | Price Changed | $674,900 | 0.0% | $258 / Sq Ft |
| 07/27/2023 07/27/23 | For Sale | $675,000 | 0.0% | $258 / Sq Ft |
| 07/20/2023 07/20/23 | Pending | -- | -- | -- |
| 07/14/2023 07/14/23 | For Sale | $675,000 | +35.0% | $258 / Sq Ft |
| 08/14/2020 08/14/20 | Sold | $500,000 | +0.2% | $191 / Sq Ft |
| 07/03/2020 07/03/20 | Pending | -- | -- | -- |
| 06/30/2020 06/30/20 | For Sale | $499,000 | +12.1% | $191 / Sq Ft |
| 03/30/2018 03/30/18 | Sold | $445,000 | -1.1% | $160 / Sq Ft |
| 12/26/2017 12/26/17 | Pending | -- | -- | -- |
| 10/25/2017 10/25/17 | For Sale | $449,900 | -- | $162 / Sq Ft |
Tax History
| Year | Tax Paid | Tax Assessment Tax Assessment Total Assessment is a certain percentage of the fair market value that is determined by local assessors to be the total taxable value of land and additions on the property. | Land | Improvement |
|---|---|---|---|---|
| 2025 | $10,117 | $635,100 | $97,600 | $537,500 |
| 2024 | $9,899 | $600,300 | $95,600 | $504,700 |
| 2023 | $9,328 | $516,200 | $83,800 | $432,400 |
| 2022 | $8,974 | $468,600 | $75,600 | $393,000 |
| 2021 | $8,388 | $441,000 | $72,000 | $369,000 |
| 2020 | $8,388 | $441,000 | $72,000 | $369,000 |
| 2019 | $4,280 | $416,300 | $74,400 | $341,900 |
| 2018 | $7,834 | $403,000 | $70,900 | $332,100 |
| 2017 | $7,426 | $382,800 | $68,200 | $314,600 |
| 2016 | $7,244 | $377,100 | $66,200 | $310,900 |
| 2015 | $7,188 | $373,600 | $66,200 | $307,400 |
Mortgage History
| Date | Status | Loan Amount | Loan Type |
|---|---|---|---|
| Open | $612,750 | Purchase Money Mortgage | |
| Closed | $450,000 | New Conventional | |
| Closed | $400,500 | New Conventional | |
| Closed | $120,000 | Credit Line Revolving | |
| Closed | $257,000 | Stand Alone Refi Refinance Of Original Loan | |
| Closed | $313,350 | No Value Available | |
| Closed | $312,000 | No Value Available | |
| Closed | $44,375 | Purchase Money Mortgage | |
| Closed | $379,920 | Purchase Money Mortgage |
Deed History
| Date | Type | Sale Price | Title Company |
|---|---|---|---|
| Deed | $474,900 | -- | |
| Deed | $142,500 | -- |
Similar Homes in Sturbridge, MA
Source: MLS Property Information Network (MLS PIN)
MLS Number: 72683202
APN: STUR-000107-000000-002144-000026
- 28 Preserve Way
- 43 Ridge Way
- 28 Woodside Cir
- 66 Westwood Dr
- 5 Woodside Cir
- 1 Chase Rd
- 114 Westwood Dr
- 14 Maple St
- 368 Main St
- Lot 3 Berry Farms Rd
- 6E Berry Farms Rd
- 6C Berry Farms Rd
- 6A Berry Farms Rd
- 6B Berry Farms Rd
- 6D Berry Farms Rd
- 7 Haynes St
- 42 Cricket Dr
- 28 Woodlawn Dr
- 69 Cricket Dr
- 0 Fiske Hill Rd
