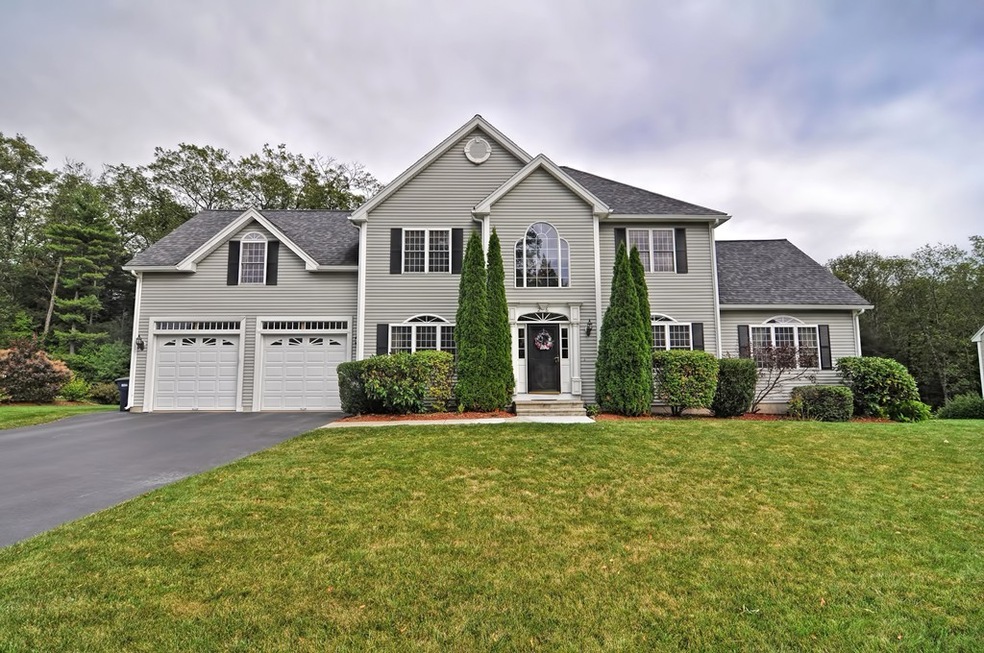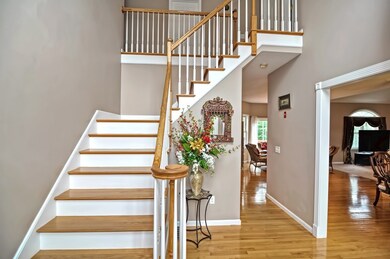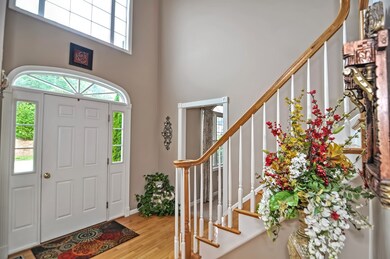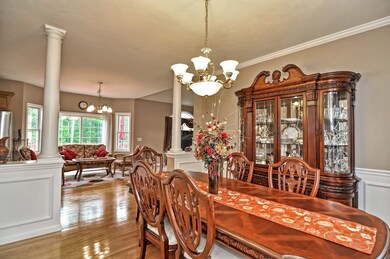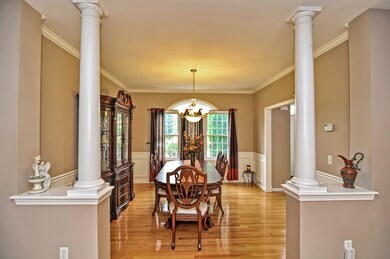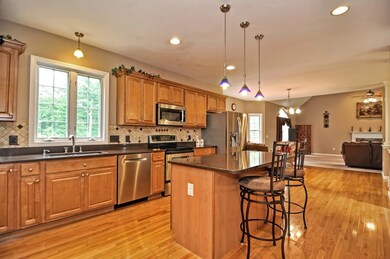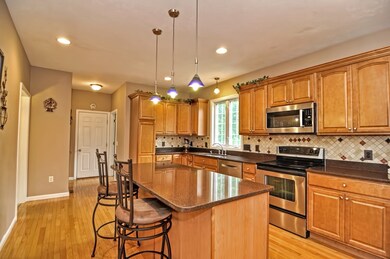
26 Audubon Way Sturbridge, MA 01566
About This Home
As of August 2023This young Colonial home is located in The Preserve neighborhood of Sturbridge a Brendon Homes subdivision. Enter the home through the two storey foyer that is accented by the hardwood staircase. Off of the entryway is the columned formal dining room with wainscoting. Continuing into the large kitchen with eat in area that also features a large granite island with breakfast bar. The fireplaced living room offers a great space for entertaining both friends and family. To round out the first floor is a half bath and office/den. The second floor offers a great master bedroom with two walk in closets and a large en-suite. The other 3 bedrooms are all a great size and would be comfortable for any family. This location is fantastic for commuters. The home is located minutes to Rt 20 and to the Mass Pike. Also enjoy the local parks, restaurants, shoppes among the many other local attractions.
Last Agent to Sell the Property
Daniel Meservey
Mathieu Newton Sotheby's International Realty
Last Buyer's Agent
Andres Guerrero
Keller Williams Realty Signature Properties License #455023970
Map
Home Details
Home Type
Single Family
Est. Annual Taxes
$10,117
Year Built
2005
Lot Details
0
Listing Details
- Lot Description: Cleared, Gentle Slope, Level
- Property Type: Single Family
- Single Family Type: Detached
- Style: Colonial
- Other Agent: 1.00
- Year Built Description: Actual
- Special Features: None
- Property Sub Type: Detached
- Year Built: 2005
Interior Features
- Has Basement: Yes
- Fireplaces: 1
- Number of Rooms: 8
- Electric: 200 Amps
- Insulation: Full
- Basement: Full, Walk Out
- Bedroom 2: Second Floor, 12X12
- Bedroom 3: Second Floor, 12X12
- Bedroom 4: Second Floor, 12X13
- Bathroom #1: First Floor, 5X6
- Bathroom #2: Second Floor, 7X8
- Bathroom #3: Second Floor, 8X13
- Kitchen: First Floor, 18X13
- Laundry Room: First Floor
- Living Room: First Floor, 16X24
- Master Bedroom: Second Floor, 18X23
- Master Bedroom Description: Bathroom - Full, Bathroom - Double Vanity/Sink, Ceiling Fan(s), Closet - Walk-in, Flooring - Wall to Wall Carpet, Hot Tub / Spa
- Dining Room: First Floor, 12X11
- No Bedrooms: 4
- Full Bathrooms: 2
- Half Bathrooms: 1
- Oth1 Room Name: Office
- Oth1 Dimen: 12X12
- Oth1 Dscrp: Flooring - Wall to Wall Carpet
- Main Lo: AN0394
- Main So: AN2693
- Estimated Sq Ft: 2779.00
Exterior Features
- Construction: Frame
- Exterior: Vinyl
- Exterior Features: Deck - Wood
- Foundation: Poured Concrete
Garage/Parking
- Garage Parking: Attached
- Garage Spaces: 2
- Parking: Off-Street
- Parking Spaces: 4
Utilities
- Cooling Zones: 2
- Heat Zones: 2
- Hot Water: Oil
- Sewer: City/Town Sewer
- Water: City/Town Water
Lot Info
- Zoning: SR
- Acre: 0.50
- Lot Size: 21780.00
Home Values in the Area
Average Home Value in this Area
Property History
| Date | Event | Price | Change | Sq Ft Price |
|---|---|---|---|---|
| 08/31/2023 08/31/23 | Sold | $645,000 | -0.8% | $247 / Sq Ft |
| 08/06/2023 08/06/23 | Pending | -- | -- | -- |
| 07/30/2023 07/30/23 | Price Changed | $650,000 | -3.7% | $249 / Sq Ft |
| 07/27/2023 07/27/23 | Price Changed | $674,900 | 0.0% | $258 / Sq Ft |
| 07/27/2023 07/27/23 | For Sale | $675,000 | 0.0% | $258 / Sq Ft |
| 07/20/2023 07/20/23 | Pending | -- | -- | -- |
| 07/14/2023 07/14/23 | For Sale | $675,000 | +35.0% | $258 / Sq Ft |
| 08/14/2020 08/14/20 | Sold | $500,000 | +0.2% | $191 / Sq Ft |
| 07/03/2020 07/03/20 | Pending | -- | -- | -- |
| 06/30/2020 06/30/20 | For Sale | $499,000 | +12.1% | $191 / Sq Ft |
| 03/30/2018 03/30/18 | Sold | $445,000 | -1.1% | $160 / Sq Ft |
| 12/26/2017 12/26/17 | Pending | -- | -- | -- |
| 10/25/2017 10/25/17 | For Sale | $449,900 | -- | $162 / Sq Ft |
Tax History
| Year | Tax Paid | Tax Assessment Tax Assessment Total Assessment is a certain percentage of the fair market value that is determined by local assessors to be the total taxable value of land and additions on the property. | Land | Improvement |
|---|---|---|---|---|
| 2025 | $10,117 | $635,100 | $97,600 | $537,500 |
| 2024 | $9,899 | $600,300 | $95,600 | $504,700 |
| 2023 | $9,328 | $516,200 | $83,800 | $432,400 |
| 2022 | $8,974 | $468,600 | $75,600 | $393,000 |
| 2021 | $8,388 | $441,000 | $72,000 | $369,000 |
| 2020 | $8,388 | $441,000 | $72,000 | $369,000 |
| 2019 | $4,280 | $416,300 | $74,400 | $341,900 |
| 2018 | $7,834 | $403,000 | $70,900 | $332,100 |
| 2017 | $7,426 | $382,800 | $68,200 | $314,600 |
| 2016 | $7,244 | $377,100 | $66,200 | $310,900 |
| 2015 | $7,188 | $373,600 | $66,200 | $307,400 |
Mortgage History
| Date | Status | Loan Amount | Loan Type |
|---|---|---|---|
| Open | $612,750 | Purchase Money Mortgage | |
| Closed | $450,000 | New Conventional | |
| Closed | $400,500 | New Conventional | |
| Closed | $120,000 | Credit Line Revolving | |
| Closed | $257,000 | Stand Alone Refi Refinance Of Original Loan | |
| Closed | $313,350 | No Value Available | |
| Closed | $312,000 | No Value Available | |
| Closed | $44,375 | Purchase Money Mortgage | |
| Closed | $379,920 | Purchase Money Mortgage |
Deed History
| Date | Type | Sale Price | Title Company |
|---|---|---|---|
| Deed | $474,900 | -- | |
| Deed | $142,500 | -- |
Similar Homes in the area
Source: MLS Property Information Network (MLS PIN)
MLS Number: 72247701
APN: STUR-000107-000000-002144-000026
- 28 Preserve Way
- 43 Ridge Way
- 28 Woodside Cir
- 66 Westwood Dr
- 5 Woodside Cir
- 1 Chase Rd
- 114 Westwood Dr
- 14 Maple St
- 368 Main St
- Lot 3 Berry Farms Rd
- 6E Berry Farms Rd
- 6C Berry Farms Rd
- 6A Berry Farms Rd
- 6B Berry Farms Rd
- 6D Berry Farms Rd
- 7 Haynes St
- 28 Woodlawn Dr
- 69 Cricket Dr
- 0 Fiske Hill Rd
- 22 Highfield Rd Unit B
