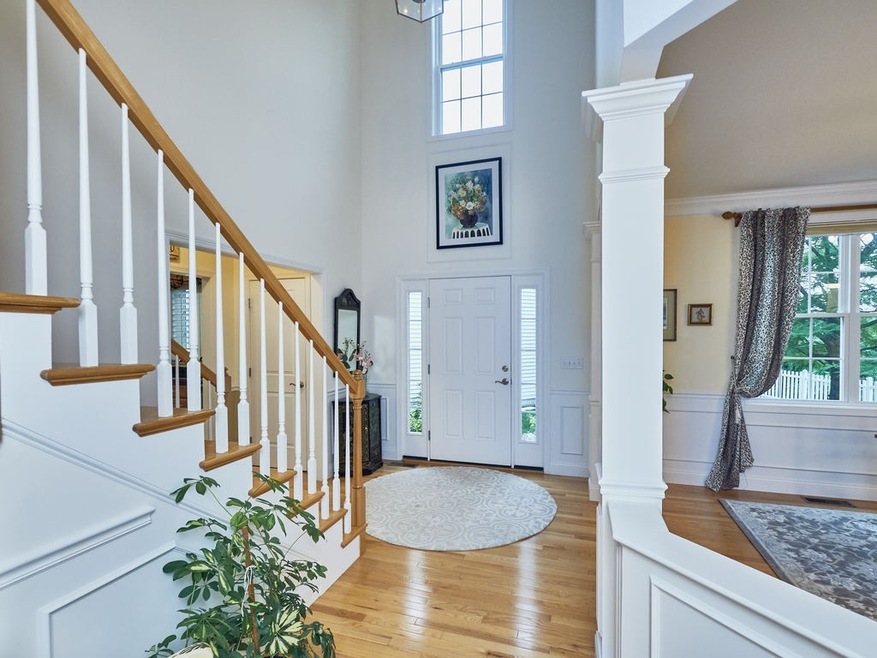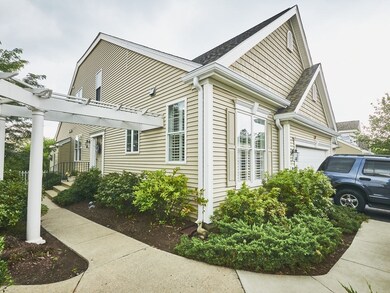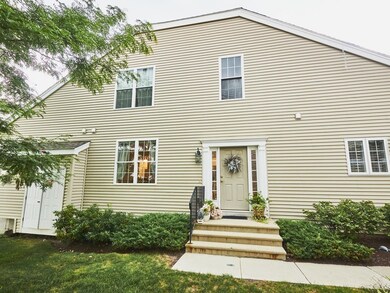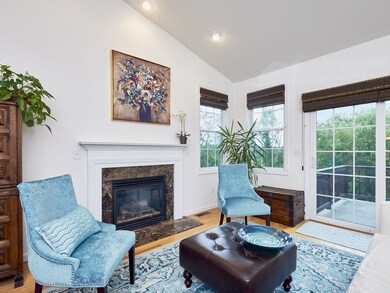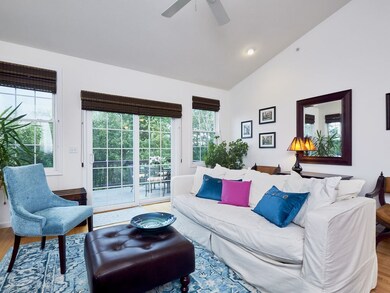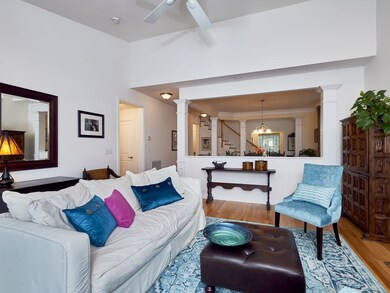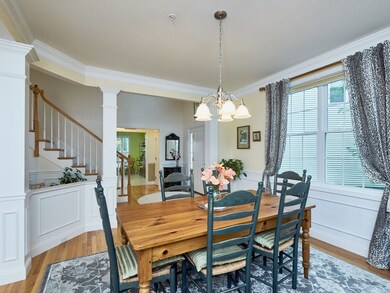
26 Bartlett Way Unit 1 Waltham, MA 02452
North Waltham NeighborhoodHighlights
- Wood Flooring
- French Doors
- Forced Air Heating and Cooling System
- Security Service
About This Home
As of July 2021Rarely available! One of 19 Townhomes at Wellington Crossing, a 55+ community set up high on a hilltop! This Sussex Model features a two car garage, first floor MBR suite, and a open floor plan. Facing East, it has sun all day and spectacular sunsets at night. A cathedral ceiling two story foyer where a beautiful staircase welcomes you. The eat-in kitchen features maple cabinets, SS appliances, tiled floor, and custom plantation shutters. Don't miss the architectural niches and wainscoting in the generous sized dining room, which opens to the vaulted ceiling LR, separated by a knee high wall and sliders to the deck. Upgrades include hardwood floors, tray ceiling in MBR, ceiling fans, recessed lighting, gas fireplace in LR (one of four in entire complex), and a Texas style soaking tub in the Master Bath. A first floor office, laundry, and half bath finish the first level. Second level boasts a large BR and large loft with a full bath. Basement w/cedar closet awaits your personal touch!
Last Agent to Sell the Property
Berkshire Hathaway HomeServices Commonwealth Real Estate

Townhouse Details
Home Type
- Townhome
Est. Annual Taxes
- $9,482
Year Built
- Built in 2006
Parking
- 2 Car Garage
Kitchen
- Range
- Microwave
- Dishwasher
- Disposal
Flooring
- Wood
- Wall to Wall Carpet
- Tile
Laundry
- Dryer
- Washer
Utilities
- Forced Air Heating and Cooling System
- Heating System Uses Gas
- Water Holding Tank
- Electric Water Heater
- Cable TV Available
Additional Features
- French Doors
- Year Round Access
- Basement
Listing and Financial Details
- Assessor Parcel Number M:015 B:008 L:0007 010
Community Details
Pet Policy
- Pets Allowed
Security
- Security Service
Ownership History
Purchase Details
Home Financials for this Owner
Home Financials are based on the most recent Mortgage that was taken out on this home.Purchase Details
Home Financials for this Owner
Home Financials are based on the most recent Mortgage that was taken out on this home.Purchase Details
Home Financials for this Owner
Home Financials are based on the most recent Mortgage that was taken out on this home.Map
Similar Homes in Waltham, MA
Home Values in the Area
Average Home Value in this Area
Purchase History
| Date | Type | Sale Price | Title Company |
|---|---|---|---|
| Not Resolvable | $970,000 | None Available | |
| Condominium Deed | $880,000 | -- | |
| Deed | $677,215 | -- |
Mortgage History
| Date | Status | Loan Amount | Loan Type |
|---|---|---|---|
| Previous Owner | $187,000 | Adjustable Rate Mortgage/ARM | |
| Previous Owner | $200,000 | No Value Available | |
| Previous Owner | $200,000 | Purchase Money Mortgage |
Property History
| Date | Event | Price | Change | Sq Ft Price |
|---|---|---|---|---|
| 07/21/2021 07/21/21 | Sold | $970,000 | +2.1% | $494 / Sq Ft |
| 06/04/2021 06/04/21 | Pending | -- | -- | -- |
| 06/02/2021 06/02/21 | For Sale | $949,900 | +7.9% | $483 / Sq Ft |
| 10/31/2019 10/31/19 | Sold | $880,000 | -1.0% | $448 / Sq Ft |
| 09/19/2019 09/19/19 | Pending | -- | -- | -- |
| 08/14/2019 08/14/19 | For Sale | $889,000 | -- | $452 / Sq Ft |
Tax History
| Year | Tax Paid | Tax Assessment Tax Assessment Total Assessment is a certain percentage of the fair market value that is determined by local assessors to be the total taxable value of land and additions on the property. | Land | Improvement |
|---|---|---|---|---|
| 2025 | $9,482 | $965,600 | $0 | $965,600 |
| 2024 | $8,777 | $910,500 | $0 | $910,500 |
| 2023 | $9,084 | $880,200 | $0 | $880,200 |
| 2022 | $8,882 | $797,300 | $0 | $797,300 |
| 2021 | $8,523 | $752,900 | $0 | $752,900 |
| 2020 | $8,875 | $742,700 | $0 | $742,700 |
| 2019 | $8,747 | $690,900 | $0 | $690,900 |
| 2018 | $8,082 | $640,900 | $0 | $640,900 |
| 2017 | $7,850 | $625,000 | $0 | $625,000 |
| 2016 | $7,033 | $574,600 | $0 | $574,600 |
| 2015 | $7,278 | $554,300 | $0 | $554,300 |
Source: MLS Property Information Network (MLS PIN)
MLS Number: 72549577
APN: WALT-000015-000008-000007-000010
- 107 Clocktower Dr Unit 303
- 107 Clocktower Dr Unit 405
- 204 Clocktower Dr Unit 202
- 204 Clocktower Dr Unit 206
- 53 Bartlett Way Unit 305
- 18 Cart Path Ln
- 7 Stage Coach Rd
- 113 Warwick Ave
- 31 Wight St
- 45 Jacqueline Rd Unit 9
- 58 Jacqueline Rd Unit 3
- 64 Jacqueline Rd Unit 1
- 35 Jacqueline Rd Unit C
- 233 Temple Rd
- 3 Helen St
- 3 Harmon Rd
- 38 Webster Rd
- 153 Circle Dr
- 311 Concord Ave
- 352 Concord Ave
