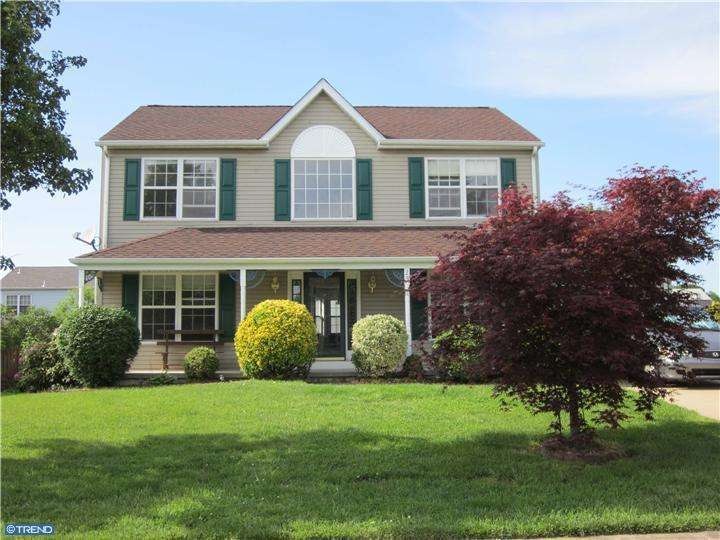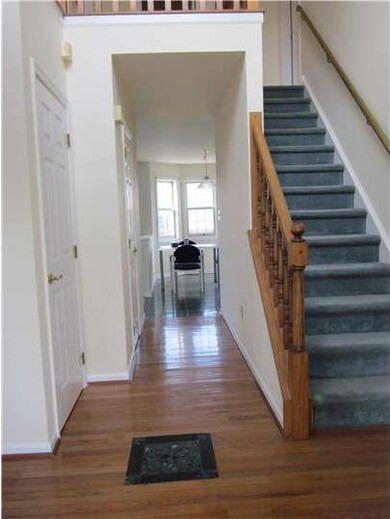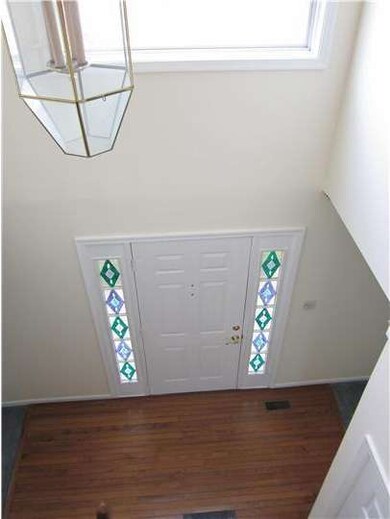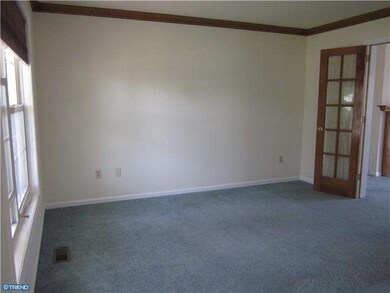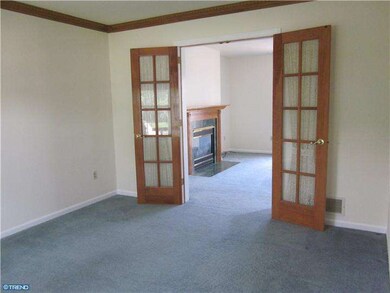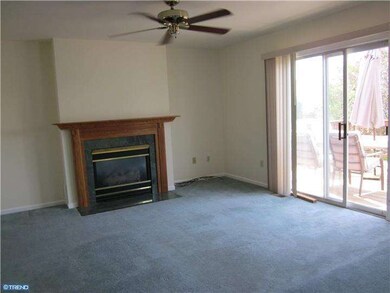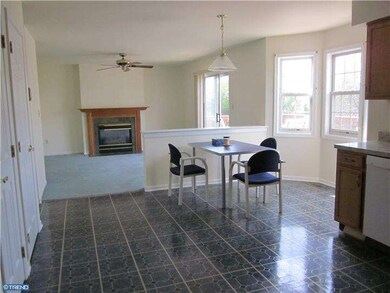
26 Belfort Loop Newark, DE 19702
Highlights
- Colonial Architecture
- Breakfast Area or Nook
- Living Room
- Wood Flooring
- 1 Car Attached Garage
- En-Suite Primary Bedroom
About This Home
As of March 2017A beautiful 2-story colonial with elegant front porch, fenced leveled backyard, 3 bedrooms, 2.1 bath and one car garage. Very bright open airy floor plan. Grand 2-story foyer with hardwood floor. Formal living room with crown molding and French door leads to family room. Beautiful dining room. Wonderful family room with gas fireplace, sliders to deck and opens to spacious kitchen which has a walk-in bay window, new counter tops, and pantry closet. New Pergo floors in large master bedroom, and other 2 very good size bedrooms upstairs with ceiling fans. Wonderful MBR with vaulted ceiling, large walk-in closet, 4-piece master bathroom has double vanities, garden soaking tub and separate shower. Finished basement. Large custom deck. New roof. House was freshly painted. Well maintained. Shade and garden stones in backyard will stay. very nice front and fenced backyard. Super convenient location, close to Rt.40, Rt.896,and I-95. A great house in a great community. Priced to sell. Hurry to see and bring an offer
Home Details
Home Type
- Single Family
Est. Annual Taxes
- $2,044
Year Built
- Built in 1993
Lot Details
- 7,405 Sq Ft Lot
- Lot Dimensions are 74x100
- Back and Front Yard
- Property is in good condition
- Property is zoned NC6.5
HOA Fees
- $10 Monthly HOA Fees
Parking
- 1 Car Attached Garage
- 2 Open Parking Spaces
- Driveway
Home Design
- Colonial Architecture
- Aluminum Siding
- Vinyl Siding
Interior Spaces
- 1,925 Sq Ft Home
- Property has 2 Levels
- Ceiling Fan
- Gas Fireplace
- Family Room
- Living Room
- Dining Room
- Wood Flooring
- Finished Basement
- Basement Fills Entire Space Under The House
- Laundry on main level
Kitchen
- Breakfast Area or Nook
- Kitchen Island
Bedrooms and Bathrooms
- 3 Bedrooms
- En-Suite Primary Bedroom
- En-Suite Bathroom
- 2.5 Bathrooms
Utilities
- Forced Air Heating and Cooling System
- Heating System Uses Gas
- 200+ Amp Service
- Electric Water Heater
Community Details
- Association fees include common area maintenance, snow removal
Listing and Financial Details
- Tax Lot 097
- Assessor Parcel Number 11-025.20-097
Ownership History
Purchase Details
Home Financials for this Owner
Home Financials are based on the most recent Mortgage that was taken out on this home.Purchase Details
Home Financials for this Owner
Home Financials are based on the most recent Mortgage that was taken out on this home.Purchase Details
Home Financials for this Owner
Home Financials are based on the most recent Mortgage that was taken out on this home.Similar Homes in Newark, DE
Home Values in the Area
Average Home Value in this Area
Purchase History
| Date | Type | Sale Price | Title Company |
|---|---|---|---|
| Deed | $249,500 | None Available | |
| Deed | $166,500 | Kirsh Title Services Inc | |
| Deed | $173,000 | -- |
Mortgage History
| Date | Status | Loan Amount | Loan Type |
|---|---|---|---|
| Open | $300,440 | VA | |
| Closed | $257,733 | New Conventional | |
| Previous Owner | $217,979 | FHA | |
| Previous Owner | $100,000 | Credit Line Revolving | |
| Previous Owner | $155,700 | No Value Available |
Property History
| Date | Event | Price | Change | Sq Ft Price |
|---|---|---|---|---|
| 03/24/2017 03/24/17 | Sold | $249,500 | -1.8% | $130 / Sq Ft |
| 01/24/2017 01/24/17 | Pending | -- | -- | -- |
| 01/03/2017 01/03/17 | Price Changed | $254,000 | -0.4% | $132 / Sq Ft |
| 12/13/2016 12/13/16 | Price Changed | $254,900 | -1.6% | $132 / Sq Ft |
| 11/10/2016 11/10/16 | Price Changed | $259,000 | -1.1% | $135 / Sq Ft |
| 10/19/2016 10/19/16 | For Sale | $262,000 | +18.0% | $136 / Sq Ft |
| 07/03/2012 07/03/12 | Sold | $222,000 | -3.1% | $115 / Sq Ft |
| 05/25/2012 05/25/12 | Pending | -- | -- | -- |
| 05/16/2012 05/16/12 | For Sale | $229,000 | -- | $119 / Sq Ft |
Tax History Compared to Growth
Tax History
| Year | Tax Paid | Tax Assessment Tax Assessment Total Assessment is a certain percentage of the fair market value that is determined by local assessors to be the total taxable value of land and additions on the property. | Land | Improvement |
|---|---|---|---|---|
| 2024 | $3,397 | $77,300 | $11,900 | $65,400 |
| 2023 | $3,308 | $77,300 | $11,900 | $65,400 |
| 2022 | $3,285 | $77,300 | $11,900 | $65,400 |
| 2021 | $3,215 | $77,300 | $11,900 | $65,400 |
| 2020 | $3,127 | $77,300 | $11,900 | $65,400 |
| 2019 | $3,075 | $77,300 | $11,900 | $65,400 |
| 2018 | $2,711 | $77,300 | $11,900 | $65,400 |
| 2017 | $2,618 | $77,300 | $11,900 | $65,400 |
| 2016 | $2,597 | $77,300 | $11,900 | $65,400 |
| 2015 | $2,375 | $77,300 | $11,900 | $65,400 |
| 2014 | $2,376 | $77,300 | $11,900 | $65,400 |
Agents Affiliated with this Home
-
William Webster

Seller's Agent in 2017
William Webster
EXP Realty, LLC
(302) 367-5285
2 in this area
36 Total Sales
-
J
Seller Co-Listing Agent in 2017
Jay Webster
EXP Realty, LLC
-
Jeff Sammons

Buyer's Agent in 2017
Jeff Sammons
Patterson Schwartz
(800) 438-2968
7 Total Sales
-
Juliet Zhang

Seller's Agent in 2012
Juliet Zhang
RE/MAX
(302) 521-6066
10 in this area
85 Total Sales
-
Cathy Verne

Buyer's Agent in 2012
Cathy Verne
Patterson Schwartz
(302) 561-0724
9 in this area
127 Total Sales
Map
Source: Bright MLS
MLS Number: 1003967164
APN: 11-025.20-097
- 7 Saint Tropez Ct
- 8 Versailles Ct
- 39 Avignon Dr
- 17 Versailles Ct
- 22 Cognac Dr
- 632 Mayfield Falls Dr
- 29 Bastille Loop
- 825 Horseshoe Falls Dr
- 679 Mayfield Falls Dr
- 44 Photinia Dr
- 3017 Frenchtown Rd
- 218 W General Grey Ct
- 160 Torrey Dr
- 4024 Rosetree Ln
- 133 E General Grey Ct
- 10 Castlegate Ct
- 9 E Hawthorne Dr
- 9 S Redspire Ct
- 22 Dalton Dr
- 38 Leeward Ct
