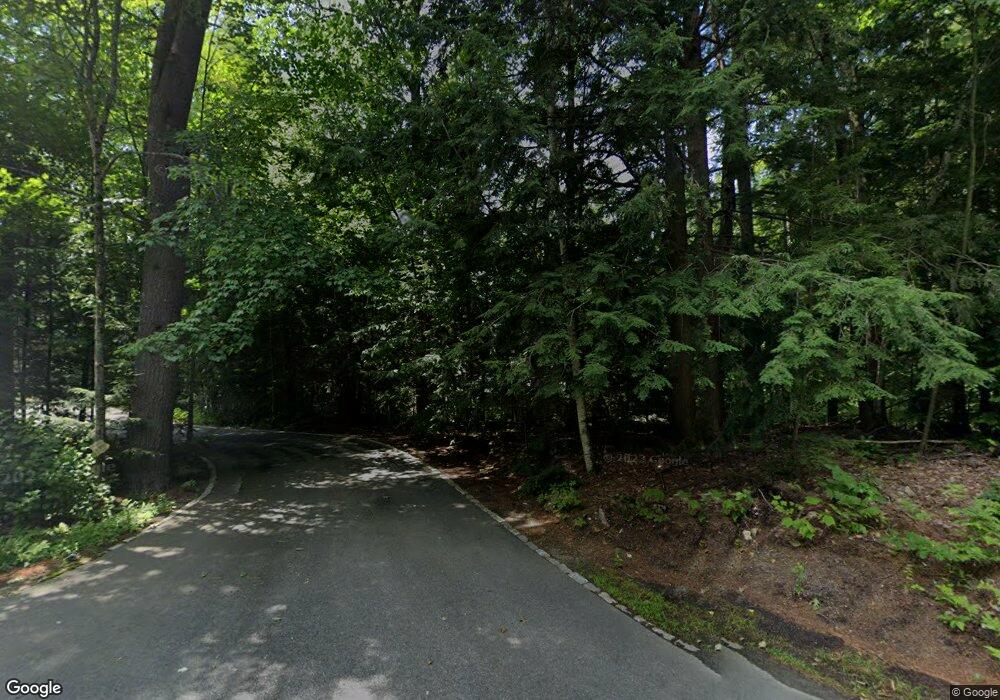26 Birch Point Rd Sunapee, NH 03782
Estimated Value: $2,518,000 - $2,898,145
3
Beds
3
Baths
1,762
Sq Ft
$1,550/Sq Ft
Est. Value
About This Home
This home is located at 26 Birch Point Rd, Sunapee, NH 03782 and is currently estimated at $2,731,382, approximately $1,550 per square foot. 26 Birch Point Rd is a home with nearby schools including Sunapee Central School, Sunapee Middle High School, and Sunapee Senior High School.
Ownership History
Date
Name
Owned For
Owner Type
Purchase Details
Closed on
Sep 29, 2006
Sold by
Kaczmarek Elaine H
Bought by
Howard Jeffrey S
Current Estimated Value
Home Financials for this Owner
Home Financials are based on the most recent Mortgage that was taken out on this home.
Original Mortgage
$100,000
Outstanding Balance
$29,564
Interest Rate
6.52%
Mortgage Type
Purchase Money Mortgage
Estimated Equity
$2,701,818
Create a Home Valuation Report for This Property
The Home Valuation Report is an in-depth analysis detailing your home's value as well as a comparison with similar homes in the area
Home Values in the Area
Average Home Value in this Area
Purchase History
| Date | Buyer | Sale Price | Title Company |
|---|---|---|---|
| Howard Jeffrey S | $995,000 | -- |
Source: Public Records
Mortgage History
| Date | Status | Borrower | Loan Amount |
|---|---|---|---|
| Open | Howard Jeffrey S | $100,000 |
Source: Public Records
Tax History Compared to Growth
Tax History
| Year | Tax Paid | Tax Assessment Tax Assessment Total Assessment is a certain percentage of the fair market value that is determined by local assessors to be the total taxable value of land and additions on the property. | Land | Improvement |
|---|---|---|---|---|
| 2024 | $14,176 | $1,416,200 | $1,098,600 | $317,600 |
| 2023 | $21,459 | $2,216,800 | $1,752,200 | $464,600 |
| 2022 | $19,813 | $1,416,200 | $1,098,600 | $317,600 |
| 2021 | $19,303 | $1,416,200 | $1,098,600 | $317,600 |
| 2020 | $19,600 | $1,416,200 | $1,098,600 | $317,600 |
| 2019 | $19,943 | $1,251,900 | $913,500 | $338,400 |
| 2018 | $19,492 | $1,251,900 | $913,500 | $338,400 |
| 2017 | $18,787 | $1,222,300 | $913,500 | $308,800 |
| 2016 | $18,371 | $1,222,300 | $913,500 | $308,800 |
| 2015 | $17,219 | $1,147,200 | $835,100 | $312,100 |
| 2014 | $17,414 | $1,147,200 | $835,100 | $312,100 |
| 2013 | $16,772 | $1,147,200 | $835,100 | $312,100 |
Source: Public Records
Map
Nearby Homes
- 25 Birch Point Ln
- 166 Burkehaven Hill Rd
- 253 Lake Ave
- 14 Lake Ave Unit 4
- 14 Lake Ave Unit 10
- 55 High St
- 0 Edgemont Rd Unit 5032408
- 0 Edgemont Rd Unit 5030057
- 334 Bay Point Rd
- 46 Lake Ave
- 78 Garnet St
- 25 Washington St
- 25 Fox Run Rd
- 251 Bay Point Rd
- 240 Bay Point Rd
- 213 Bay Point Rd
- 14 Sugarhouse Ln
- 175 Bay Point Rd
- 21 Fox Hollow Rd
- 9 Autumn Ln
- 38 Birch Point Rd
- 00 Birch Point Rd
- 40 Birch Point Rd
- 10 Birch Point Rd
- 23 Birch Point Rd
- 46 Birch Point Rd
- 363 Lake Ave
- 84 Birch Point Rd
- 1 Penny Island
- 90 Birch Point Rd
- 62 Birch Point Rd
- 82 Birch Point Rd
- 364 Lake Ave
- 354 Lake Ave
- 373 Lake Ave
- 54 Birch Point Rd
- 11 Birch Point Ln
- 343 Lake Ave
- 336 Lake Ave
- 68 Birch Point Rd
