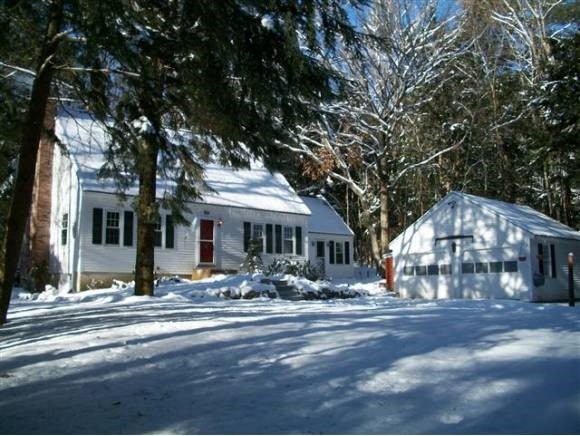
26 Brook Rd Mont Vernon, NH 03057
Mont Vernon NeighborhoodEstimated Value: $578,000 - $623,000
Highlights
- Spa
- 4.3 Acre Lot
- Countryside Views
- Mont Vernon Village School Rated A
- Cape Cod Architecture
- Deck
About This Home
As of March 2013Enjoy the peace and quiet of living in the woods just outside of historic Amherst NH. This beautiful upscale home can be your relaxing retreat for the world. Enjoy family and friends in your bright and sunny family room with gas fireplace or relax in your formal living room with a real wood fireplace. There is plenty of room for entertaining with lots of bedrooms for guests to stay over. The back deck is private and its back yard hot tub is just the thing for relaxation. In the summer the yard comes alive with beautiful landscaping that birds and wildlife often can be seen wondering through. This home was built for relaxing and getting away from it all.
Last Agent to Sell the Property
Kerri Sawyer
Manning Williams Agency License #061757 Listed on: 01/14/2012

Last Buyer's Agent
Sherri Kelley
Arris Realty
Home Details
Home Type
- Single Family
Est. Annual Taxes
- $6,486
Year Built
- Built in 1980
Lot Details
- 4.3 Acre Lot
- Landscaped
- Lot Sloped Up
- Wooded Lot
Parking
- 2 Car Detached Garage
- Dirt Driveway
Home Design
- Cape Cod Architecture
- Concrete Foundation
- Wood Frame Construction
- Shingle Roof
- Clap Board Siding
Interior Spaces
- 1.75-Story Property
- Cathedral Ceiling
- Ceiling Fan
- Multiple Fireplaces
- Wood Burning Fireplace
- Gas Fireplace
- Countryside Views
Kitchen
- Electric Range
- Dishwasher
Flooring
- Wood
- Tile
Bedrooms and Bathrooms
- 3 Bedrooms
Partially Finished Basement
- Basement Fills Entire Space Under The House
- Walk-Up Access
Outdoor Features
- Spa
- Deck
Additional Homes
- Accessory Dwelling Unit (ADU)
Schools
- Mont Vernon Village Elementary School
- Amherst Middle School
- Souhegan High School
Utilities
- Baseboard Heating
- Hot Water Heating System
- Heating System Uses Gas
- Heating System Uses Oil
- 200+ Amp Service
- Private Water Source
- Dug Well
- Tankless Water Heater
- Liquid Propane Gas Water Heater
- Septic Tank
- Private Sewer
- Leach Field
Listing and Financial Details
- Tax Lot 26
Ownership History
Purchase Details
Home Financials for this Owner
Home Financials are based on the most recent Mortgage that was taken out on this home.Purchase Details
Home Financials for this Owner
Home Financials are based on the most recent Mortgage that was taken out on this home.Similar Homes in Mont Vernon, NH
Home Values in the Area
Average Home Value in this Area
Purchase History
| Date | Buyer | Sale Price | Title Company |
|---|---|---|---|
| Boyer Mark J | $243,000 | -- | |
| Boyer Mark J | $243,000 | -- | |
| Kettner-Polley Richard | $259,000 | -- | |
| Relocation Prudential | $259,000 | -- | |
| Prudential Relocation | $259,000 | -- |
Mortgage History
| Date | Status | Borrower | Loan Amount |
|---|---|---|---|
| Previous Owner | Hickman Calvin W | $207,200 | |
| Previous Owner | Hickman Calvin W | $0 | |
| Previous Owner | Hickman Calvin W | $265,781 |
Property History
| Date | Event | Price | Change | Sq Ft Price |
|---|---|---|---|---|
| 03/29/2013 03/29/13 | Sold | $243,000 | -4.7% | $111 / Sq Ft |
| 01/25/2013 01/25/13 | Pending | -- | -- | -- |
| 01/14/2012 01/14/12 | For Sale | $255,000 | -- | $116 / Sq Ft |
Tax History Compared to Growth
Tax History
| Year | Tax Paid | Tax Assessment Tax Assessment Total Assessment is a certain percentage of the fair market value that is determined by local assessors to be the total taxable value of land and additions on the property. | Land | Improvement |
|---|---|---|---|---|
| 2024 | $9,768 | $494,330 | $166,500 | $327,830 |
| 2023 | $8,401 | $289,280 | $104,900 | $184,380 |
| 2022 | $8,109 | $289,280 | $104,900 | $184,380 |
| 2021 | $8,227 | $289,280 | $104,900 | $184,380 |
| 2020 | $7,689 | $289,280 | $104,900 | $184,380 |
| 2019 | $7,469 | $289,280 | $104,900 | $184,380 |
| 2018 | $7,477 | $245,790 | $99,900 | $145,890 |
| 2016 | $7,232 | $245,570 | $99,900 | $145,670 |
| 2015 | $7,232 | $245,570 | $99,900 | $145,670 |
| 2014 | $6,296 | $254,380 | $109,900 | $144,480 |
| 2013 | $6,983 | $254,380 | $109,900 | $144,480 |
Agents Affiliated with this Home
-
K
Seller's Agent in 2013
Kerri Sawyer
Manning Williams Agency
(603) 759-3658
-
S
Buyer's Agent in 2013
Sherri Kelley
Arris Realty
Map
Source: PrimeMLS
MLS Number: 4123711
APN: MVER-000002-000029
- 22 Spring Hill Rd
- 67 Kendall Hill Rd
- 5B Debbie Ln
- 2-56 Caesars Rd
- 00 Brook Rd
- 9 Hubbard Rd
- 2-47 Old Amherst Rd
- 2 N Main St
- 5 Pine Knoll Dr
- 29 Christian Hill Rd
- 5 Austin Rd
- 67 Christian Hill Rd
- 12 Nathaniel Dr
- 2 MacK Hill Rd
- 3 Foundry St
- 19 Pinnacle Rd
- 130A Amherst St
- 7 Carol Ann Ln
- 135 Amherst St Unit 30
- 135 Amherst St Unit 14
