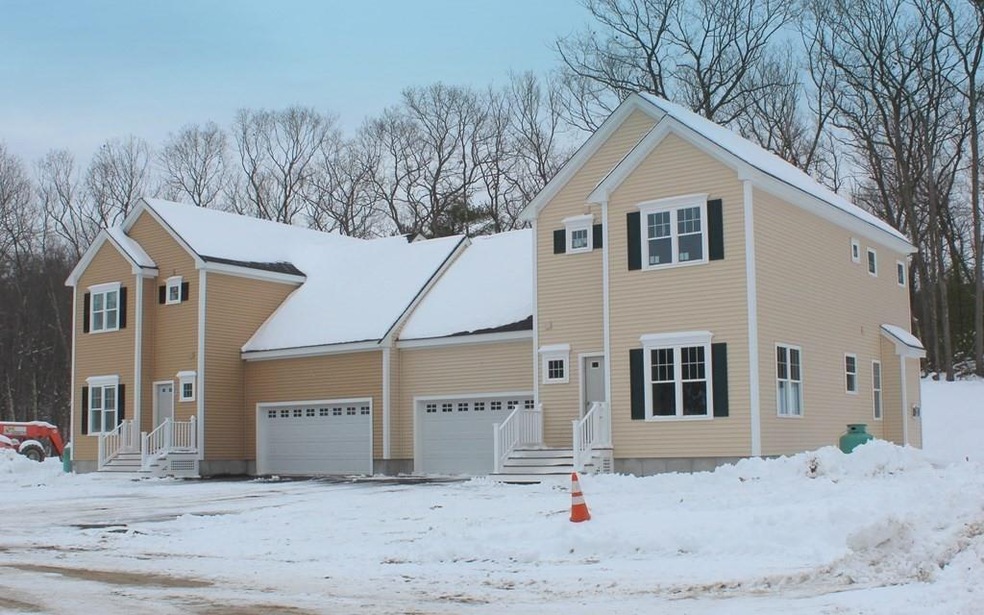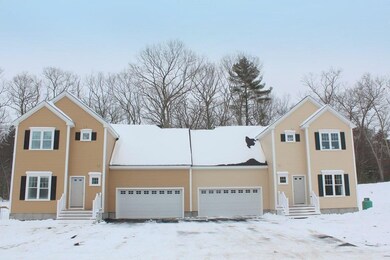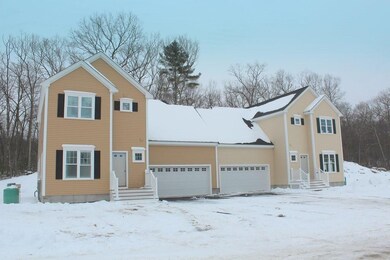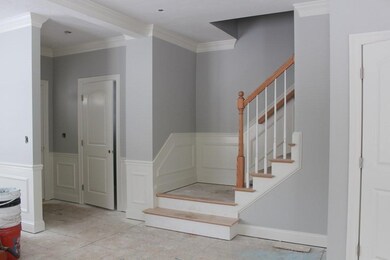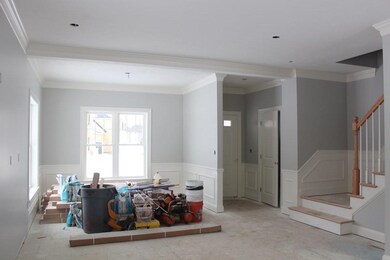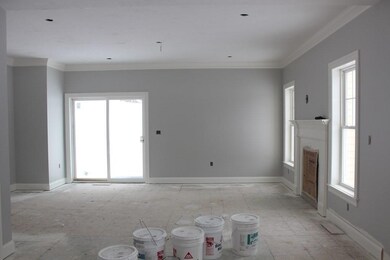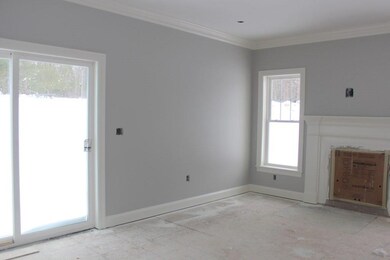
26 Brookview Rd Unit 26 Franklin, MA 02038
Highlights
- Medical Services
- Landscaped Professionally
- Property is near public transit
- Oak Street Elementary School Rated A-
- Deck
- Wood Flooring
About This Home
As of August 2021Introducing "Brookview" a 16 Unit Townhome Community Located in One of Mendon's Premiere Neighborhoods of High-End Homes! Exceptional NEW CONSTRUCTION by Outstanding Local Builder With a Solid Reputation of Delivering an Exceptional Home. Hard to Find 3 Bedroom Townhomes With 2 Car Garage! Homes Will be Loaded With Quality Features Including Custom Kitchens and Baths With Granite Counters, Hardwood Floors on The First Floor, Tile Flooring in The Baths, Central Air - Gas Heat, Buyers Will Get To Make All of Their Selections With Additional Options Such as a Kitchen Island, Gas Fireplace, Tile Shower and More. ***Low Condo Fees!*** Spacious Open Floor Plan - Master With Full Bath + 2nd Bedroom With Bath Access, Construction to Be Starting Shortly - Get in on The Ground Floor to Customize Your New Home! Each Building Will Have 2 Units - Duplex Style. ***This Home Has a Walk-Out Basement With Slider and One Window***
Townhouse Details
Home Type
- Townhome
Est. Annual Taxes
- $7,685
Year Built
- Built in 2020
Lot Details
- End Unit
- Landscaped Professionally
HOA Fees
- $150 Monthly HOA Fees
Parking
- 2 Car Attached Garage
- Off-Street Parking
Home Design
- Frame Construction
- Shingle Roof
Interior Spaces
- 1,712 Sq Ft Home
- 2-Story Property
- Insulated Windows
- Insulated Doors
- Dining Area
Kitchen
- Range<<rangeHoodToken>>
- Dishwasher
- Solid Surface Countertops
Flooring
- Wood
- Wall to Wall Carpet
- Ceramic Tile
Bedrooms and Bathrooms
- 3 Bedrooms
- Primary bedroom located on second floor
- Walk-In Closet
- <<tubWithShowerToken>>
- Separate Shower
Laundry
- Laundry on upper level
- Washer Hookup
Outdoor Features
- Deck
Location
- Property is near public transit
- Property is near schools
Utilities
- Forced Air Heating and Cooling System
- 2 Cooling Zones
- 2 Heating Zones
- Heating System Uses Natural Gas
- Heating System Uses Propane
- Shared Well
- Water Heater
- Private Sewer
Listing and Financial Details
- Home warranty included in the sale of the property
Community Details
Overview
- Association fees include insurance, road maintenance
- 16 Units
- Brookview Estates Community
Amenities
- Medical Services
- Shops
Recreation
- Park
Pet Policy
- Pets Allowed
Ownership History
Purchase Details
Home Financials for this Owner
Home Financials are based on the most recent Mortgage that was taken out on this home.Purchase Details
Home Financials for this Owner
Home Financials are based on the most recent Mortgage that was taken out on this home.Similar Homes in Franklin, MA
Home Values in the Area
Average Home Value in this Area
Purchase History
| Date | Type | Sale Price | Title Company |
|---|---|---|---|
| Not Resolvable | $485,000 | None Available | |
| Deed | $459,995 | -- |
Mortgage History
| Date | Status | Loan Amount | Loan Type |
|---|---|---|---|
| Open | $460,000 | New Conventional | |
| Previous Owner | $413,910 | New Conventional |
Property History
| Date | Event | Price | Change | Sq Ft Price |
|---|---|---|---|---|
| 08/31/2021 08/31/21 | Sold | $433,245 | +4.6% | $253 / Sq Ft |
| 01/16/2021 01/16/21 | Pending | -- | -- | -- |
| 01/13/2021 01/13/21 | Price Changed | $414,000 | +2.2% | $242 / Sq Ft |
| 01/11/2021 01/11/21 | For Sale | $405,000 | 0.0% | $237 / Sq Ft |
| 01/11/2021 01/11/21 | Pending | -- | -- | -- |
| 01/09/2021 01/09/21 | Price Changed | $405,000 | +1.3% | $237 / Sq Ft |
| 12/23/2020 12/23/20 | Price Changed | $400,000 | +1.9% | $234 / Sq Ft |
| 11/20/2020 11/20/20 | Price Changed | $392,500 | +1.9% | $229 / Sq Ft |
| 10/07/2020 10/07/20 | For Sale | $385,000 | -20.6% | $225 / Sq Ft |
| 03/19/2020 03/19/20 | Sold | $485,000 | 0.0% | $262 / Sq Ft |
| 02/04/2020 02/04/20 | Pending | -- | -- | -- |
| 01/31/2020 01/31/20 | Price Changed | $485,000 | -3.0% | $262 / Sq Ft |
| 01/09/2020 01/09/20 | For Sale | $499,900 | -- | $271 / Sq Ft |
Tax History Compared to Growth
Tax History
| Year | Tax Paid | Tax Assessment Tax Assessment Total Assessment is a certain percentage of the fair market value that is determined by local assessors to be the total taxable value of land and additions on the property. | Land | Improvement |
|---|---|---|---|---|
| 2025 | $7,685 | $661,400 | $0 | $661,400 |
| 2024 | $7,458 | $632,600 | $0 | $632,600 |
| 2023 | $6,972 | $554,200 | $0 | $554,200 |
| 2022 | $7,241 | $515,400 | $0 | $515,400 |
| 2021 | $7,331 | $500,400 | $0 | $500,400 |
| 2020 | $6,727 | $463,600 | $0 | $463,600 |
| 2019 | $5,867 | $400,200 | $0 | $400,200 |
| 2018 | $0 | $0 | $0 | $0 |
Agents Affiliated with this Home
-
Bill Gassett

Seller's Agent in 2021
Bill Gassett
RE/MAX
(508) 509-4867
71 Total Sales
-
Marina Sparages

Buyer's Agent in 2021
Marina Sparages
Coldwell Banker Realty - Franklin
(508) 330-5232
87 Total Sales
-
Cindy Curran

Seller's Agent in 2020
Cindy Curran
Keller Williams Realty North Central
(978) 660-4594
16 Total Sales
-
Bob Carey

Buyer's Agent in 2020
Bob Carey
Carey Realty Group, Inc.
(774) 306-1342
71 Total Sales
Map
Source: MLS Property Information Network (MLS PIN)
MLS Number: 72739077
APN: 258-004-000-006
- 50 Brookview Rd Unit 50
- 149 Pond St
- 194 Crossfield Rd
- 236 Pond St
- 38 Conlyn Ave
- 599 Old West Central St Unit C4
- 805 Franklin Crossing Rd Unit 5
- 1610 Franklin Crossing Rd Unit 1610
- 169 Dailey Dr
- 2012 Franklin Crossing Rd Unit 2012
- 1 Stone Ridge Rd Unit 1
- 49 Stone Ridge Rd
- 29 Benjamin Landing Ln
- 3 Norumbega Cir
- 22-24 Stubb St
- 20 Stubb St
- 18 Buena Vista Dr Unit 18
- 300 Maple St
- 1 Lily Way
- 0 Upper Union St Unit 73230551
