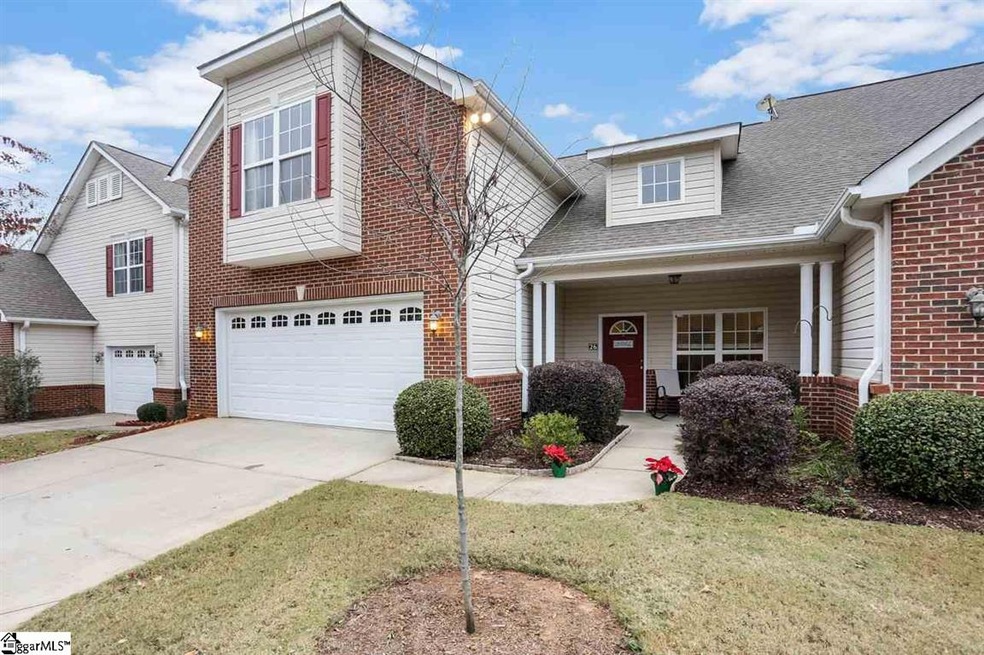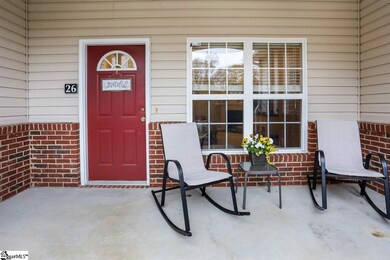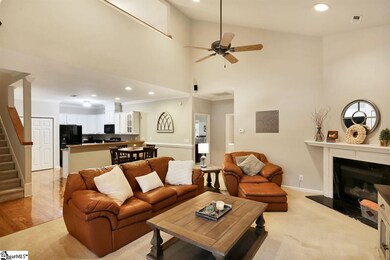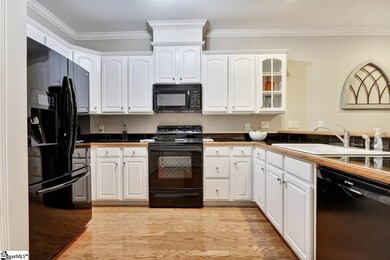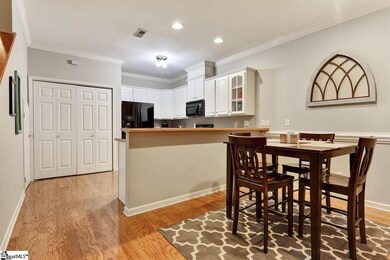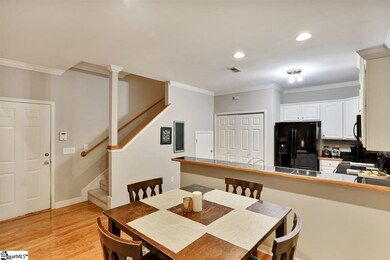
26 Butler Crossing Dr Mauldin, SC 29662
Estimated Value: $290,605 - $302,000
Highlights
- Open Floorplan
- Traditional Architecture
- Wood Flooring
- Bethel Elementary School Rated A
- Cathedral Ceiling
- Main Floor Primary Bedroom
About This Home
As of January 2021Location, Location, Location! Check out this townhome in the heart of Mauldin in a private gated community. This is low maintenance living at its best. This 3 bedroom, 3 full bath townhome is waiting for you to call home sweet home. The spacious two story great room with gas fireplace welcomes you with entertaining space connected to the kitchen featuring granite tile countertops. There is ample cabinet space and a pantry under the stairs. The owner’s suite on the main floor offers a trey ceiling and a spacious walk-in closet. The en-suite bathroom features a garden tub, double vanities, and a separate shower. Also on the main floor is an additional bedroom with access to the patio. Upstairs you will find a large loft, full bath, and an extra large bedroom with tons of closet space for storage. The community is quiet, peaceful, and secure. Conveniently located to I-385, less than one mile to Mauldin High School, shopping, dining, and more. Call to schedule a private tour today before it’s gone!
Last Agent to Sell the Property
Coldwell Banker Caine/Williams License #91804 Listed on: 12/09/2020

Property Details
Home Type
- Condominium
Est. Annual Taxes
- $1,089
Lot Details
- 2,570
HOA Fees
- $170 Monthly HOA Fees
Parking
- 2 Car Attached Garage
Home Design
- Traditional Architecture
- Brick Exterior Construction
- Slab Foundation
- Composition Roof
- Vinyl Siding
Interior Spaces
- 2,006 Sq Ft Home
- 2,000-2,199 Sq Ft Home
- 2-Story Property
- Open Floorplan
- Smooth Ceilings
- Cathedral Ceiling
- Ceiling Fan
- Gas Log Fireplace
- Window Treatments
- Living Room
- Breakfast Room
- Bonus Room
- Storage In Attic
Kitchen
- Electric Cooktop
- Built-In Microwave
- Granite Countertops
- Disposal
Flooring
- Wood
- Carpet
Bedrooms and Bathrooms
- 3 Bedrooms | 2 Main Level Bedrooms
- Primary Bedroom on Main
- Walk-In Closet
- 3 Full Bathrooms
- Dual Vanity Sinks in Primary Bathroom
- Garden Bath
- Separate Shower
Laundry
- Laundry Room
- Laundry on main level
Home Security
Outdoor Features
- Patio
- Front Porch
Schools
- Bethel Elementary School
- Mauldin Middle School
- Mauldin High School
Utilities
- Heating Available
- Underground Utilities
- Electric Water Heater
Listing and Financial Details
- Tax Lot 33
- Assessor Parcel Number M004.02-01-006.08
Community Details
Overview
- Cdj Property Mgmt HOA
- Eastcreek Park Subdivision
- Mandatory home owners association
- Maintained Community
Security
- Fire and Smoke Detector
Ownership History
Purchase Details
Home Financials for this Owner
Home Financials are based on the most recent Mortgage that was taken out on this home.Purchase Details
Home Financials for this Owner
Home Financials are based on the most recent Mortgage that was taken out on this home.Purchase Details
Similar Homes in the area
Home Values in the Area
Average Home Value in this Area
Purchase History
| Date | Buyer | Sale Price | Title Company |
|---|---|---|---|
| Dennis Christopher C | $202,000 | None Available | |
| Moses Gregory P | $151,000 | -- | |
| Clark Christopher Brian | $152,670 | -- |
Mortgage History
| Date | Status | Borrower | Loan Amount |
|---|---|---|---|
| Open | Dennis Christopher C | $55,000 | |
| Closed | Dennis Christopher C | $50,000 | |
| Closed | Dennis Christopher C | $4,724 | |
| Open | Dennis Christopher C | $198,341 | |
| Previous Owner | Moses Gregory P | $143,450 | |
| Previous Owner | Wilcox David Ray | $148,780 | |
| Previous Owner | Wilcox David Ray | $150,000 | |
| Previous Owner | Wilcox David Ray | $18,700 | |
| Previous Owner | Wilcox David Ray | $21,000 | |
| Previous Owner | Wilcox David Ray | $149,400 |
Property History
| Date | Event | Price | Change | Sq Ft Price |
|---|---|---|---|---|
| 01/15/2021 01/15/21 | Sold | $202,000 | +1.3% | $101 / Sq Ft |
| 12/09/2020 12/09/20 | For Sale | $199,500 | -- | $100 / Sq Ft |
Tax History Compared to Growth
Tax History
| Year | Tax Paid | Tax Assessment Tax Assessment Total Assessment is a certain percentage of the fair market value that is determined by local assessors to be the total taxable value of land and additions on the property. | Land | Improvement |
|---|---|---|---|---|
| 2024 | $1,340 | $7,340 | $960 | $6,380 |
| 2023 | $1,340 | $7,340 | $960 | $6,380 |
| 2022 | $1,262 | $7,340 | $960 | $6,380 |
| 2021 | $1,179 | $6,840 | $890 | $5,950 |
| 2020 | $1,088 | $5,950 | $960 | $4,990 |
| 2019 | $1,089 | $5,950 | $960 | $4,990 |
| 2018 | $1,087 | $5,950 | $960 | $4,990 |
| 2017 | $1,087 | $5,950 | $960 | $4,990 |
| 2016 | $1,044 | $148,670 | $24,000 | $124,670 |
| 2015 | $1,044 | $148,670 | $24,000 | $124,670 |
| 2014 | $1,218 | $175,240 | $27,500 | $147,740 |
Agents Affiliated with this Home
-
Michelle Roberts

Seller's Agent in 2021
Michelle Roberts
Coldwell Banker Caine/Williams
(864) 901-2215
5 in this area
75 Total Sales
-
Bob Brown

Buyer's Agent in 2021
Bob Brown
Coldwell Banker Caine/Williams
(864) 884-1284
2 in this area
41 Total Sales
Map
Source: Greater Greenville Association of REALTORS®
MLS Number: 1433272
APN: M004.02-01-006.08
- 204 Silver Run Ln
- 227 E Butler Rd
- 125 Saxon Falls Ct
- 11 Hickory Hollow Ct
- 207 Bartlett St
- 470 Canewood Place
- 112 Braxton Place
- 148 Brookbend Rd
- 119 Hickory Ln
- 105 Woodland Rd
- 400 Hill Ln
- 212 Forrester Creek Way
- 312 Bethel Dr
- 208 Forrester Creek Way
- 00 Bridges Rd
- 19 Centimeters Dr
- 110 Sycamore Dr
- 28 Ridgestone Cir
- 40 Ridgestone Cir Unit 40
- 300 Elm Dr
- 26 Butler Crossing Dr
- 24 Butler Crossing Dr
- 28 Butler Crossing Dr
- 22 Butler Crossing Dr
- 30 Butler Crossing Dr
- 16 Butler Crossing Dr
- 18 Butler Crossing Dr
- 14 Butler Crossing Dr
- 32 Butler Crossing Dr
- 20 Butler Crossing Dr
- 12 Butler Crossing Dr
- 34 Butler Crossing Dr
- 10 Butler Crossing Dr
- 35 Butler Crossing Dr
- 31 Butler Crossing Dr
- 29 Butler Crossing Dr
- 36 Butler Crossing Dr
- 8 Butler Crossing Dr
- 27 Butler Crossing Dr
- 6 Butler Crossing Dr
