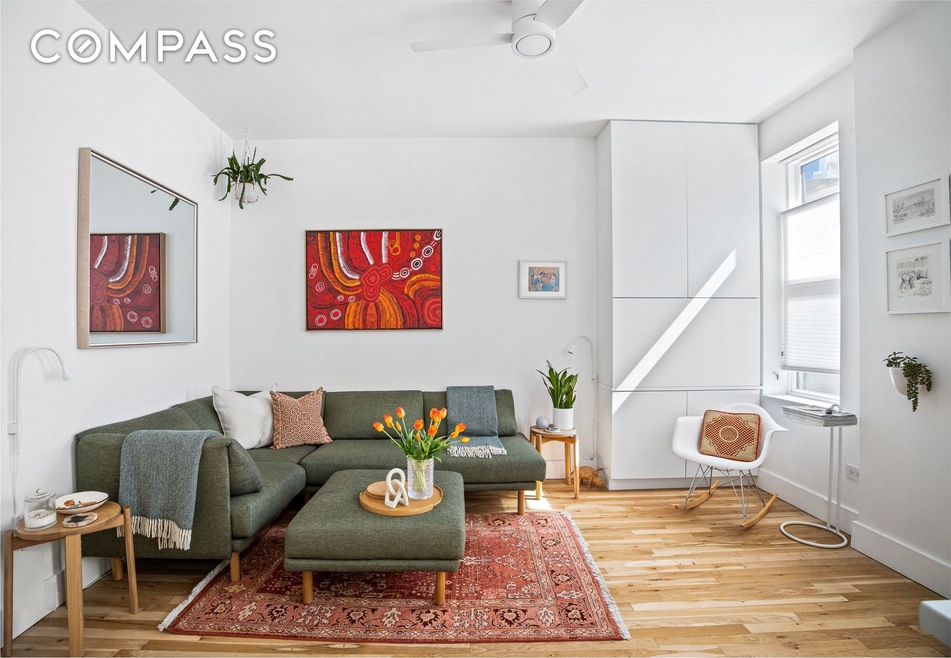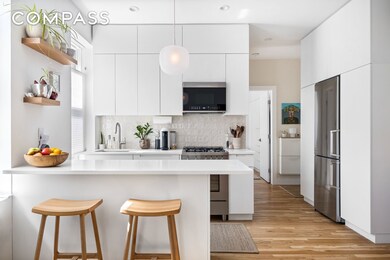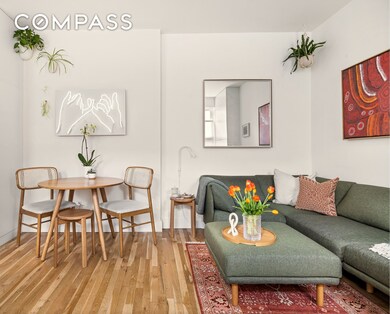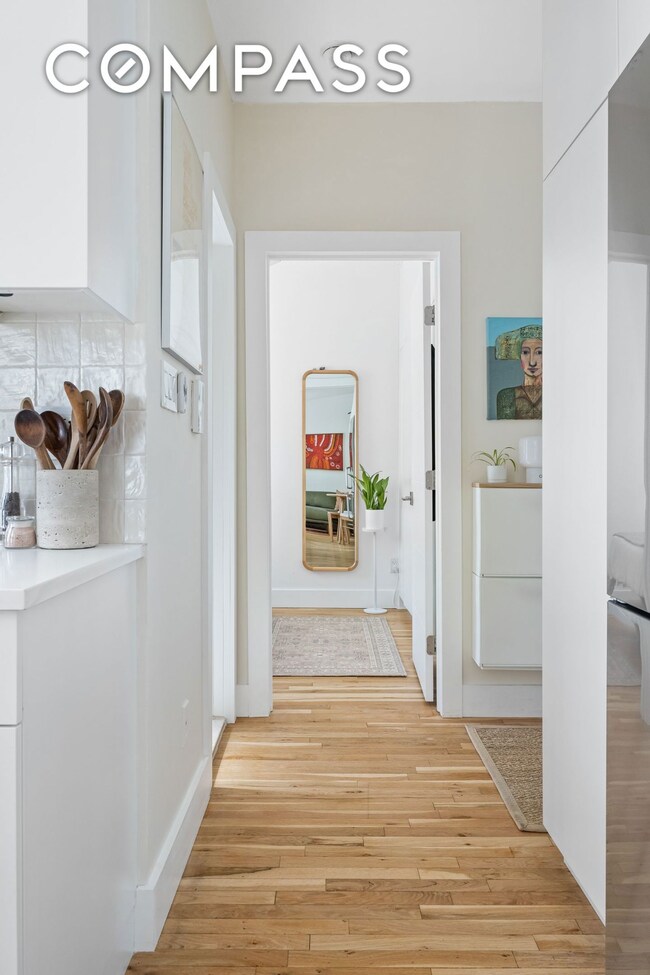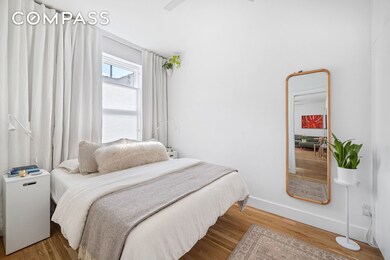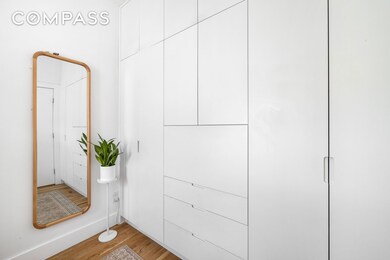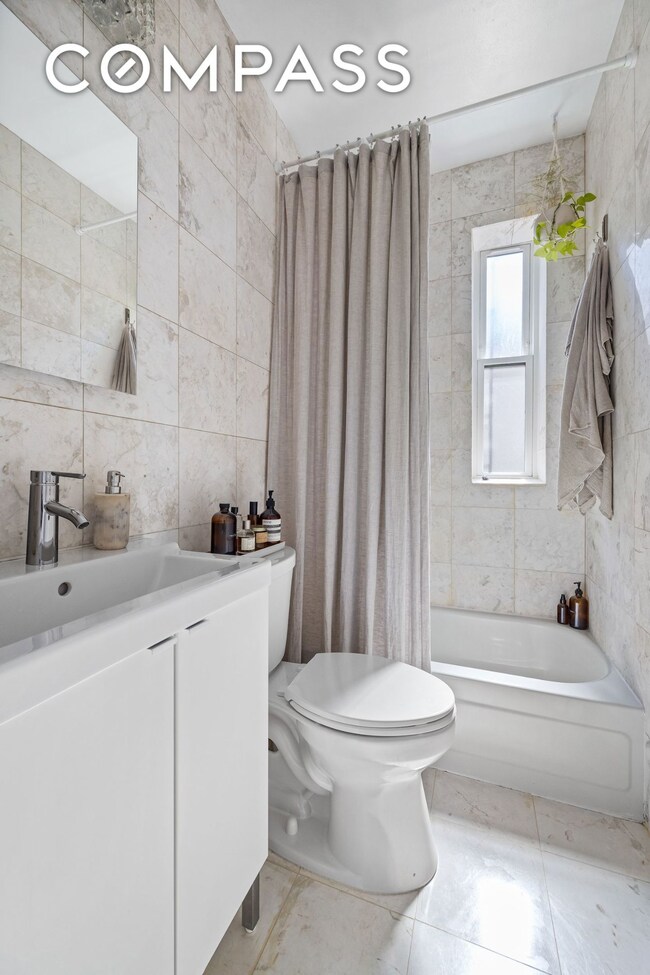
26 Butler Place Unit 48 Brooklyn, NY 11238
Prospect Heights NeighborhoodEstimated payment $5,176/month
Highlights
- Marble Flooring
- 3-minute walk to Grand Army Plaza
- Built-In Features
- P.S. 9 The Sarah Smith Garnet School Rated A
- High Ceiling
- Soaking Tub
About This Home
Exquisitely renovated 1BR/1BA condo with a massive private outdoor oasis in prime Prospect Heights. This stunning apartment boasts a designer kitchen with abundant storage, custom millwork cabinetry, high-end stainless steel appliances, a full-size panel-front dishwasher, and a convenient chef's pantry. Custom built-ins are featured throughout, including floor-to-ceiling closets, an enclosed TV cabinet, and two clever dropdown workstations. Indulge in the spa-like windowed bathroom, elegantly wrapped in tranquil earth-toned marble. The entire apartment is bathed in natural light streaming from five southwest-facing windows. New dual-pane windows, beautifully refinished white oak floors, and designer finishes – no detail has been overlooked.
The expansive private outdoor space is truly unparalleled. Just one flight up, this incredible area offers plenty of room for lounging, dining, and entertaining all your closest friends.
Located on a charming single-block street in highly sought-after Prospect Heights, recently named the hottest neighborhood in America. Enjoy being mere minutes from the entrance of Prospect Park, the Grand Army Plaza Farmers Market, the renowned Brooklyn Museum, Botanical Gardens, and Library. Vanderbilt Avenue, with its famed restaurants, bars, and cafes, is a block away, and Radio Bakery's new outpost is just around the corner. Your fitness needs are covered too with nearby Chelsea Piers, yoga, and pilates. Easy access to the 2/3/B/Q subway lines.
Storage cage included. The building offers gym, conference room, and bike storage at no additional cost. Live-in super. Listing agent is the seller.
Property Details
Home Type
- Condominium
Est. Annual Taxes
- $4,692
Year Built
- Built in 2005
HOA Fees
- $482 Monthly HOA Fees
Interior Spaces
- 4-Story Property
- Built-In Features
- High Ceiling
- Recessed Lighting
Kitchen
- Dishwasher
- Kitchen Island
Flooring
- Wood
- Marble
Bedrooms and Bathrooms
- 1 Bedroom
- 1 Full Bathroom
- Soaking Tub
Utilities
- No Cooling
- No Heating
Listing and Financial Details
- Legal Lot and Block 1148 / 01171
Community Details
Overview
- 48 Units
- Prospect Heights Subdivision
Amenities
- Laundry Facilities
Map
Home Values in the Area
Average Home Value in this Area
Tax History
| Year | Tax Paid | Tax Assessment Tax Assessment Total Assessment is a certain percentage of the fair market value that is determined by local assessors to be the total taxable value of land and additions on the property. | Land | Improvement |
|---|---|---|---|---|
| 2025 | $4,700 | $45,943 | $1,561 | $44,382 |
| 2024 | $4,700 | $42,906 | $1,561 | $41,345 |
| 2023 | $4,403 | $40,220 | $1,561 | $38,659 |
| 2022 | $3,964 | $38,589 | $1,561 | $37,028 |
| 2021 | $3,499 | $31,473 | $1,561 | $29,912 |
| 2020 | $1,615 | $34,785 | $1,561 | $33,224 |
| 2019 | $3,006 | $34,401 | $1,561 | $32,840 |
| 2018 | $2,944 | $30,878 | $1,561 | $29,317 |
| 2017 | $2,825 | $27,764 | $1,561 | $26,203 |
| 2016 | $2,643 | $24,548 | $1,561 | $22,987 |
| 2015 | $1,867 | $21,466 | $1,561 | $19,905 |
| 2014 | $1,867 | $19,099 | $1,561 | $17,538 |
Property History
| Date | Event | Price | Change | Sq Ft Price |
|---|---|---|---|---|
| 07/12/2025 07/12/25 | Pending | -- | -- | -- |
| 07/12/2025 07/12/25 | Off Market | $779,000 | -- | -- |
| 07/05/2025 07/05/25 | Pending | -- | -- | -- |
| 07/05/2025 07/05/25 | Off Market | $779,000 | -- | -- |
| 06/28/2025 06/28/25 | Pending | -- | -- | -- |
| 06/28/2025 06/28/25 | Off Market | $779,000 | -- | -- |
| 06/21/2025 06/21/25 | Pending | -- | -- | -- |
| 06/21/2025 06/21/25 | Off Market | $779,000 | -- | -- |
| 06/14/2025 06/14/25 | Pending | -- | -- | -- |
| 06/09/2025 06/09/25 | For Sale | $779,000 | 0.0% | -- |
| 06/09/2025 06/09/25 | Off Market | $779,000 | -- | -- |
| 06/02/2025 06/02/25 | For Sale | $779,000 | 0.0% | -- |
| 06/02/2025 06/02/25 | Off Market | $779,000 | -- | -- |
| 05/08/2025 05/08/25 | For Sale | $779,000 | 0.0% | -- |
| 10/27/2014 10/27/14 | Rented | -- | -- | -- |
| 10/27/2014 10/27/14 | For Rent | -- | -- | -- |
Purchase History
| Date | Type | Sale Price | Title Company |
|---|---|---|---|
| Deed | $595,000 | -- | |
| Deed | $595,000 | -- | |
| Deed | $609,000 | -- | |
| Deed | $609,000 | -- | |
| Deed | -- | -- | |
| Deed | -- | -- | |
| Deed | $505,000 | -- | |
| Deed | $505,000 | -- | |
| Deed | $349,790 | -- | |
| Deed | $349,790 | -- |
Mortgage History
| Date | Status | Loan Amount | Loan Type |
|---|---|---|---|
| Open | $17,584 | Purchase Money Mortgage | |
| Closed | $17,584 | Purchase Money Mortgage | |
| Previous Owner | $487,000 | New Conventional | |
| Previous Owner | $252,000 | New Conventional | |
| Previous Owner | $26,454 | No Value Available | |
| Previous Owner | $53,250 | No Value Available | |
| Previous Owner | $258,700 | Purchase Money Mortgage | |
| Previous Owner | $51,700 | No Value Available |
Similar Homes in Brooklyn, NY
Source: Real Estate Board of New York (REBNY)
MLS Number: RLS20023406
APN: 01171-1148
- 328 Sterling Place Unit 1A
- 328 Sterling Place Unit 1B
- 26 Butler Place Unit 39
- 26 Butler Place Unit 35
- 295 St Johns Unit 1A
- 295 St Johns Place Unit 3-G
- 295 St Johns Place Unit 1-A
- 295 St Johns Place Unit 2J
- 60 Plaza St E Unit 2D
- 60 Plaza St E Unit 4E
- 274 St Johns Place Unit 3C
- 34 Plaza St E Unit 505
- 279 Sterling Place Unit 4 A
- 301 Park Place
- 1 Grand Army Plaza Unit 4F
- 273 Park Place
- 272 Prospect Place Unit TWHSE
- 254 Park Place Unit 4C
- 254 Park Place Unit 3A
- 254 Park Place Unit 1A
