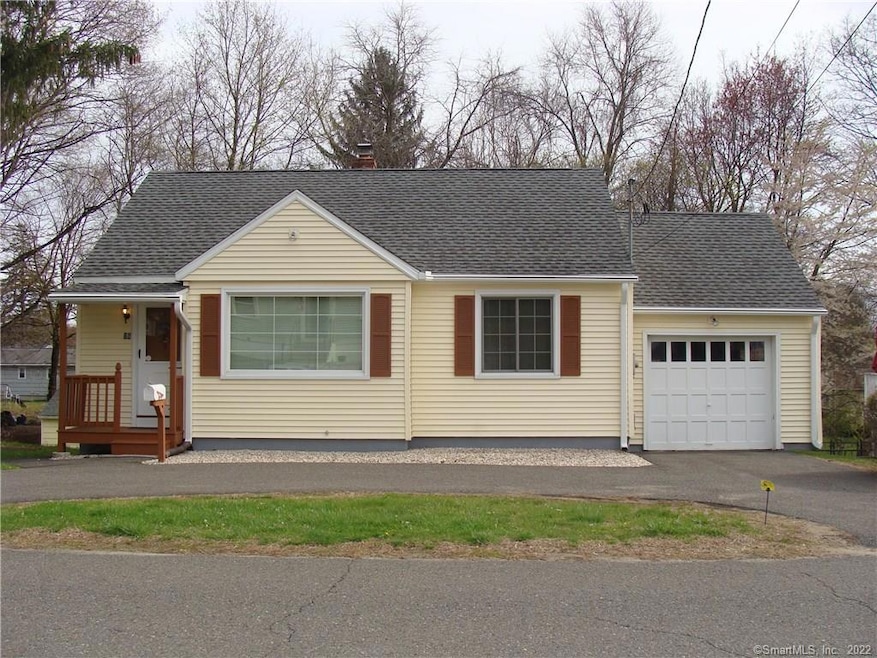
26 Byron Ave Ansonia, CT 06401
Estimated Value: $227,000 - $320,000
Highlights
- Cape Cod Architecture
- Attic
- No HOA
- Deck
- Bonus Room
- Circular Driveway
About This Home
As of June 2020Adorable cape with tons of expansion possibilities. Full walk up attic ready to be finished. Full finished basement. 1 car attached garage. Pretty lot overlooking a brook. Formal living room with hardwoods, large working kitchen opens to dining area or family room with access to rear yard.Central air, vinyl sided. Ready for anything!!!!!
Last Agent to Sell the Property
Coldwell Banker Realty License #REB.0788571 Listed on: 04/22/2020

Home Details
Home Type
- Single Family
Est. Annual Taxes
- $4,464
Year Built
- Built in 1950
Lot Details
- 8,276 Sq Ft Lot
- Home fronts a stream
- Level Lot
Home Design
- Cape Cod Architecture
- Concrete Foundation
- Frame Construction
- Asphalt Shingled Roof
- Vinyl Siding
Interior Spaces
- 1,059 Sq Ft Home
- Bonus Room
- Partially Finished Basement
- Basement Fills Entire Space Under The House
- Home Security System
- Oven or Range
- Laundry on lower level
Bedrooms and Bathrooms
- 2 Bedrooms
- 1 Full Bathroom
Attic
- Attic Floors
- Walkup Attic
Parking
- 1 Car Attached Garage
- Parking Deck
- Circular Driveway
Outdoor Features
- Deck
- Porch
Schools
- Ansonia Middle School
- Ansonia High School
Utilities
- Central Air
- Floor Furnace
- Heating System Uses Oil
- Oil Water Heater
- Fuel Tank Located in Basement
Community Details
- No Home Owners Association
Ownership History
Purchase Details
Purchase Details
Home Financials for this Owner
Home Financials are based on the most recent Mortgage that was taken out on this home.Similar Homes in the area
Home Values in the Area
Average Home Value in this Area
Purchase History
| Date | Buyer | Sale Price | Title Company |
|---|---|---|---|
| Dalton Dayna | -- | None Available | |
| Casubolo Dayna | $160,000 | None Available |
Property History
| Date | Event | Price | Change | Sq Ft Price |
|---|---|---|---|---|
| 06/25/2020 06/25/20 | Sold | $160,000 | +0.6% | $151 / Sq Ft |
| 05/28/2020 05/28/20 | Pending | -- | -- | -- |
| 04/22/2020 04/22/20 | For Sale | $159,000 | -- | $150 / Sq Ft |
Tax History Compared to Growth
Tax History
| Year | Tax Paid | Tax Assessment Tax Assessment Total Assessment is a certain percentage of the fair market value that is determined by local assessors to be the total taxable value of land and additions on the property. | Land | Improvement |
|---|---|---|---|---|
| 2024 | $3,543 | $133,730 | $43,750 | $89,980 |
| 2023 | $3,509 | $133,730 | $43,750 | $89,980 |
| 2022 | $4,419 | $116,900 | $51,700 | $65,200 |
| 2021 | $4,419 | $116,900 | $51,700 | $65,200 |
| 2020 | $4,464 | $118,100 | $51,700 | $66,400 |
| 2019 | $4,464 | $118,100 | $51,700 | $66,400 |
| 2018 | $4,407 | $118,100 | $51,700 | $66,400 |
| 2017 | $4,075 | $109,200 | $49,300 | $59,900 |
| 2016 | $4,075 | $109,200 | $49,300 | $59,900 |
| 2015 | $4,097 | $109,200 | $49,300 | $59,900 |
| 2014 | $4,216 | $109,200 | $49,300 | $59,900 |
| 2013 | $4,296 | $109,200 | $49,300 | $59,900 |
Agents Affiliated with this Home
-
Cheryl Rotolo

Seller's Agent in 2020
Cheryl Rotolo
Coldwell Banker Realty
(203) 231-5203
1 in this area
34 Total Sales
-
Jonathan Stone
J
Buyer's Agent in 2020
Jonathan Stone
Coldwell Banker Realty
(203) 257-0234
1 in this area
5 Total Sales
Map
Source: SmartMLS
MLS Number: 170289388
APN: ANSO-000037-000037
- 812 S Main St
- 10 Richards Ave
- 80 Colony St
- 59 Roosevelt Dr
- 270 N Main St
- 26 Gardners Ln
- 29 Brookdale Rd
- 72 Bellevue Terrace
- 57 Bellevue Terrace
- 19 5th St
- 9 Terrace Rd
- 129 Old Ansonia Rd
- 15 Granite Terrace
- 18 Terrace Rd
- 306 Wakelee Ave
- 109 Rockwood Ave
- 28 3rd St Unit 24
- 33 Steep Hill Rd
- 46 Brookfield Rd
- 10 Clarkson St Unit 12
