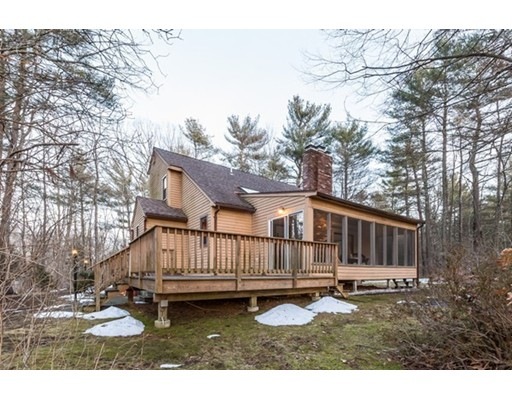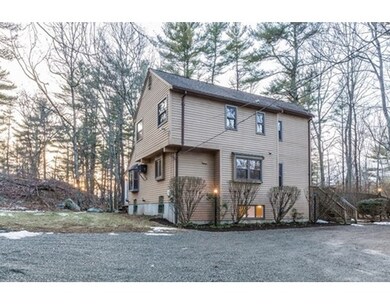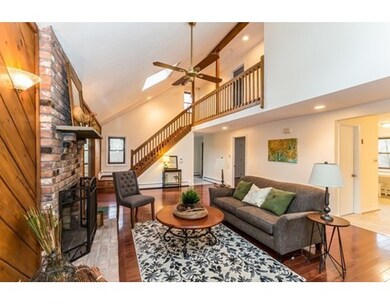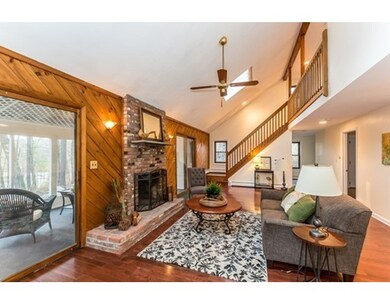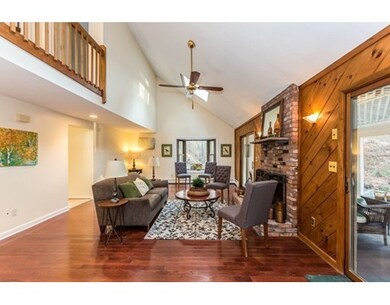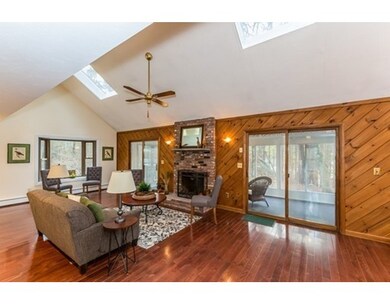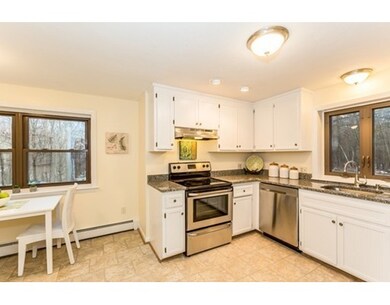
26 Campbell St Norfolk, MA 02056
Estimated Value: $653,000 - $707,000
About This Home
As of February 2017Dream House in a Country Setting. Enjoy the Summer in your private, oversized, sunroom overlooking Highland Lake. Newly renovated and surrounded by conservation land and Fales Memorial Park Preserve. Tiled foyer opens up to a wide open great room with brand new hardwoods, skylights, vaulted ceilings and a huge fireplace. Two sliders walk out to the sunroom on the lake! Kitchen is newly renovated with granite, stainless steel, eat-in dining area and an adjacent pantry. Two full bathrooms are newly renovated. Finished Basement has tons of storage and two finished bonus rooms. Great commuter location. Less than a mile to Norfolk Train and center. **Value Range Priced - Seller will gladly consider offers from $399 to $425,000
Home Details
Home Type
- Single Family
Est. Annual Taxes
- $8,137
Year Built
- 1983
Lot Details
- 1.38
Utilities
- Private Sewer
Ownership History
Purchase Details
Home Financials for this Owner
Home Financials are based on the most recent Mortgage that was taken out on this home.Purchase Details
Home Financials for this Owner
Home Financials are based on the most recent Mortgage that was taken out on this home.Similar Homes in Norfolk, MA
Home Values in the Area
Average Home Value in this Area
Purchase History
| Date | Buyer | Sale Price | Title Company |
|---|---|---|---|
| Curley Stephen N | $420,000 | -- | |
| Odonnell Brothers Llc | $281,000 | -- |
Mortgage History
| Date | Status | Borrower | Loan Amount |
|---|---|---|---|
| Open | Curley Stephen N | $384,000 | |
| Closed | Curley Stephen N | $399,000 | |
| Previous Owner | Odonnell Brothers Llc | $284,000 | |
| Previous Owner | Walsh Joan F | $75,000 | |
| Previous Owner | Walsh Frank H | $305,000 | |
| Previous Owner | Walsh Frank H | $25,000 | |
| Previous Owner | Walsh Frank H | $125,000 |
Property History
| Date | Event | Price | Change | Sq Ft Price |
|---|---|---|---|---|
| 02/28/2017 02/28/17 | Sold | $420,000 | +5.3% | $205 / Sq Ft |
| 01/17/2017 01/17/17 | Pending | -- | -- | -- |
| 01/12/2017 01/12/17 | For Sale | $399,000 | -- | $195 / Sq Ft |
Tax History Compared to Growth
Tax History
| Year | Tax Paid | Tax Assessment Tax Assessment Total Assessment is a certain percentage of the fair market value that is determined by local assessors to be the total taxable value of land and additions on the property. | Land | Improvement |
|---|---|---|---|---|
| 2025 | $8,137 | $509,500 | $243,800 | $265,700 |
| 2024 | $7,891 | $506,800 | $243,800 | $263,000 |
| 2023 | $7,836 | $477,500 | $243,800 | $233,700 |
| 2022 | $7,529 | $413,700 | $228,400 | $185,300 |
| 2021 | $7,169 | $398,500 | $221,800 | $176,700 |
| 2020 | $6,977 | $374,300 | $202,000 | $172,300 |
| 2019 | $6,617 | $361,800 | $202,000 | $159,800 |
| 2018 | $6,202 | $333,100 | $202,000 | $131,100 |
| 2017 | $6,102 | $334,900 | $202,000 | $132,900 |
| 2016 | $6,144 | $339,800 | $209,700 | $130,100 |
| 2015 | $5,808 | $328,900 | $197,100 | $131,800 |
| 2014 | $5,761 | $330,500 | $197,100 | $133,400 |
Agents Affiliated with this Home
-
Scott O Donnell

Seller's Agent in 2017
Scott O Donnell
eXp Realty
(508) 543-3922
105 Total Sales
-
Barclay & Sampson Team
B
Buyer's Agent in 2017
Barclay & Sampson Team
Berkshire Hathaway HomeServices Commonwealth Real Estate
12 Total Sales
Map
Source: MLS Property Information Network (MLS PIN)
MLS Number: 72108158
APN: NORF-000022-000073-000050
- 533 Lincoln Rd
- 43 Thomas Mann Cir Unit Lot 26
- 54 Thomas Mann Unit Lot 42
- 5 Thomas Mann Circle (Lot 3)
- 55 Thomas Mann Cir Unit 32
- 57 Thomas Mann Cir Unit Lot 33
- 35 Cleary Cir Unit 7
- 27 Carl Rd
- 10 Stop River Rd
- 13 Stop River Rd
- 15 Boyde's Crossing
- 15 Boyde's Crossing Unit 13
- 63 Boyde's Crossing Unit 38
- 836 West St
- 29 Stop River Rd
- 784 West St
- 14 Chandler Ave
- 197 Seekonk St
- 38 Boardman St
- 7 Day St
- 26 Campbell St
- Lot 1 Lincoln Rd
- Lot 2 Lincoln Rd
- Lot 4 Lincoln Rd
- 31 Campbell St
- 30 Campbell St
- 35 Campbell St
- 5 Lincoln Rd
- 18 Campbell St
- 27 Campbell St
- 25 Campbell St
- 32 Campbell St
- 7 Lincoln Rd
- 14 Main St
- 36 Campbell St
- 23 Campbell St
- 5 Highland Lake Dr
- 21 Campbell St
- 21 Campbell St Unit 21
- 21 Campbell St
