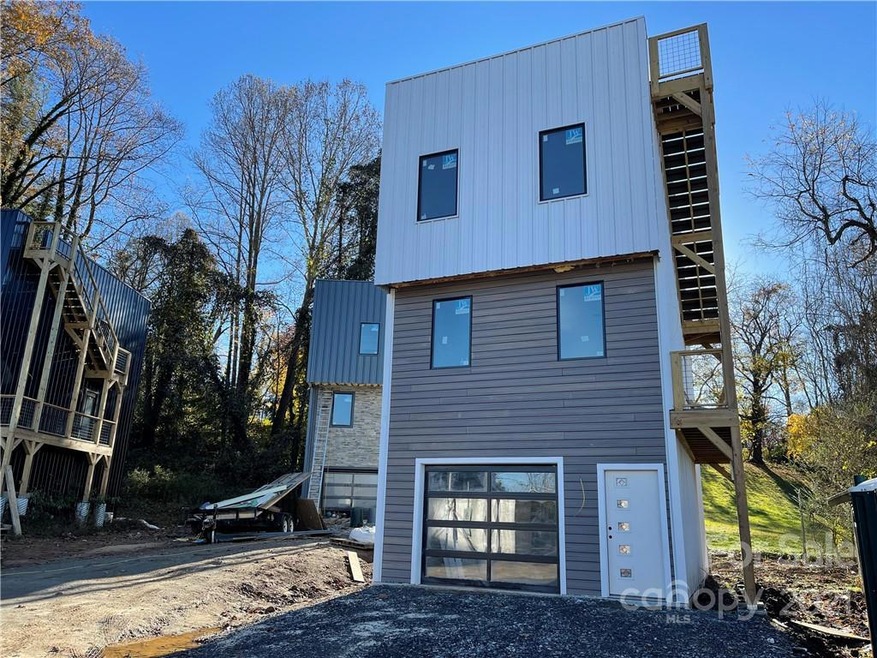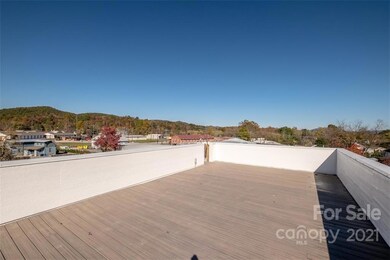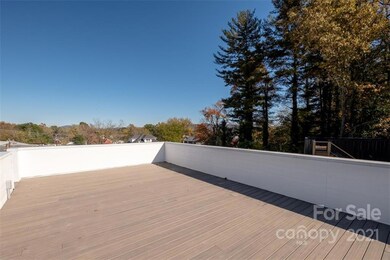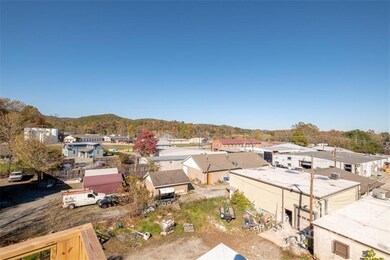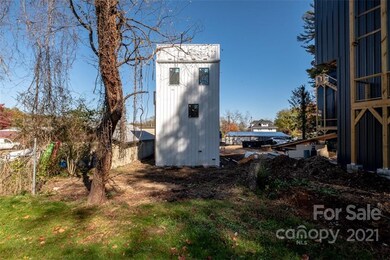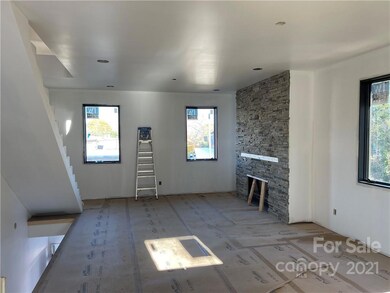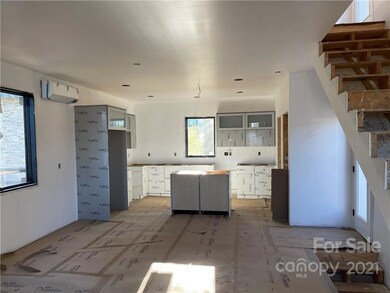
26 Carrick Ln Unit 1 Brevard, NC 28712
Estimated Value: $534,000 - $724,000
Highlights
- Under Construction
- Deck
- No HOA
- Whirlpool in Pool
- Wood Flooring
- Built-In Features
About This Home
As of April 2022Located in the center of urban life in Brevard, NC. Enjoy one of the friendliest streets in Brevard with both residential neighbors, music venues, bike shop, brewery, and restaurants within 50 yards of your home. You can enjoy it all from one of the newest and most modern homes in WNC. This 3 bedroom and 2.5 bath home has a full rooftop deck engineered to support up to a ten person hot tub. Whether or not you care for hot tubs the rooftop patio with be a private hit for entertaining and outdoor leisure for years to come. Some additional features include Jeld-Wen casement windows,green built and energy start cert, modern gas fireplace, white oak flooring,smart master showers, modern cabinets, floating wood shelves, wifi Samsung appliances, hi efficiency Samsung mini splits, Fluid Form concrete countertops, smart toilets and more! THIS HOME IS CURRENTLY UNDER CONSTRUCTION. DO NOT ENTER WITHOUT PERMISSION.
Last Agent to Sell the Property
Looking Glass Realty Brokerage Email: paul@LookingGlassRealty.com License #247247 Listed on: 09/03/2021
Home Details
Home Type
- Single Family
Est. Annual Taxes
- $1,890
Year Built
- Built in 2021 | Under Construction
Lot Details
- 3,136 Sq Ft Lot
- Property is zoned RMU
Parking
- 1 Car Garage
- Basement Garage
Home Design
- Flat Roof Shape
- Slab Foundation
- Metal Siding
Interior Spaces
- 3-Story Property
- Built-In Features
- Insulated Windows
- Living Room with Fireplace
- Basement Fills Entire Space Under The House
- Gas Range
- Laundry Room
Flooring
- Wood
- Concrete
Bedrooms and Bathrooms
- 3 Bedrooms
Outdoor Features
- Whirlpool in Pool
- Deck
Utilities
- Tankless Water Heater
- Gas Water Heater
Community Details
- No Home Owners Association
Listing and Financial Details
- Assessor Parcel Number 8586-42-5296-000
Ownership History
Purchase Details
Home Financials for this Owner
Home Financials are based on the most recent Mortgage that was taken out on this home.Similar Homes in Brevard, NC
Home Values in the Area
Average Home Value in this Area
Purchase History
| Date | Buyer | Sale Price | Title Company |
|---|---|---|---|
| Skoog Adam V | $567,000 | Chicago Title |
Mortgage History
| Date | Status | Borrower | Loan Amount |
|---|---|---|---|
| Open | Skoog Adam V | $396,984 |
Property History
| Date | Event | Price | Change | Sq Ft Price |
|---|---|---|---|---|
| 04/19/2022 04/19/22 | Sold | $567,120 | +3.3% | $332 / Sq Ft |
| 12/27/2021 12/27/21 | Pending | -- | -- | -- |
| 09/03/2021 09/03/21 | For Sale | $549,000 | -- | $321 / Sq Ft |
Tax History Compared to Growth
Tax History
| Year | Tax Paid | Tax Assessment Tax Assessment Total Assessment is a certain percentage of the fair market value that is determined by local assessors to be the total taxable value of land and additions on the property. | Land | Improvement |
|---|---|---|---|---|
| 2024 | $1,890 | $313,320 | $50,000 | $263,320 |
| 2023 | $1,717 | $284,580 | $50,000 | $234,580 |
| 2022 | $302 | $50,000 | $50,000 | $0 |
| 2021 | $0 | $50,000 | $50,000 | $0 |
Agents Affiliated with this Home
-
Team Looking Glass Realty
T
Seller's Agent in 2022
Team Looking Glass Realty
Looking Glass Realty
175 in this area
239 Total Sales
-
Adam Skoog

Buyer's Agent in 2022
Adam Skoog
Looking Glass Realty AVL LLC
(828) 260-6036
2 in this area
16 Total Sales
Map
Source: Canopy MLS (Canopy Realtor® Association)
MLS Number: 3782132
APN: 8586-42-5296-000
- 280 Walnut Hollow Rd
- 3903 Island Ford Rd
- L2 Oxford Ct Unit S2 P1 L2
- 132 Connestee Rd
- 181 Pleasant Hill Dr
- 0000 Newcastle Rd Unit 52
- 1244 Windover Dr
- 4329 Island Ford Rd
- 32 Wild Iris Rd
- 10 Kettle Creek Ln
- 1482 Island Ford Rd
- 116 Woodpecker Ln
- 45 Ama Ct Unit U1=L246A
- 41 Mountain Brook Trail Unit 41
- 420 S Sequoyah Ln Unit 1
- 5 Mountain Brook Trail Unit 5
- 44 Yanequa Way Unit 1
- TBD High Hemlock Trail Unit 46
- TBD Tellico Trail Unit 42/22
- TBD Tellico Trail Unit 116/01
- 81 Jonderosa Trail
- 84 Severy Ln
- 28 S Parkhollow Ln Unit 28
- 16 Costigan Rd
- 71 Hidden Pond Ln Unit 9
- 70 Hidden Pond Ln Unit 8
- 145 Cascading Creek Ln
- 185 Ben Nevis Rd
- 30 Hidden Pond Ln Unit 3
- 104 Briar Patch Ln
- 11 Hidden Pond Ln Unit 16
- 80 Buckeye Trail
- 21 Hidden Pond Ln Unit 15
- 72 Buckeye Trail
- 40 Buckeye Trail
- 520 Fisher Rd Unit L6-B
- 201 Tala Ct
- 524 Fisher Rd Unit L4-A
- 26 Carrick Ln Unit 1
