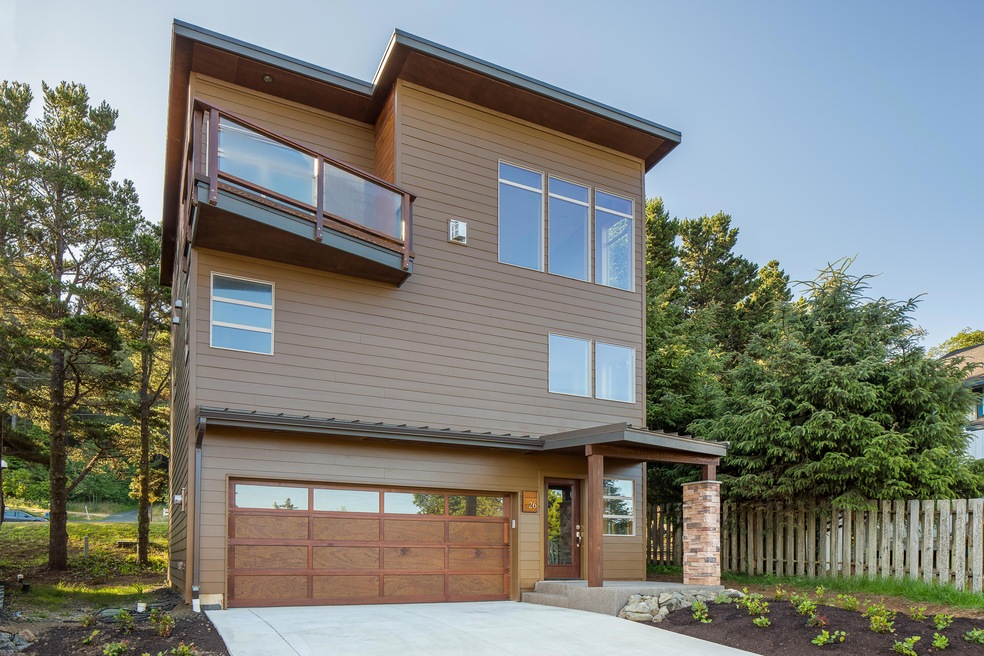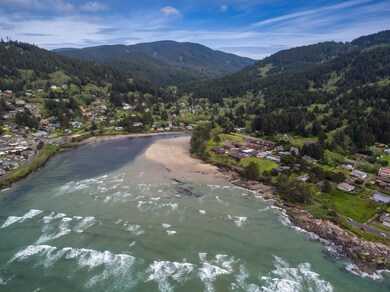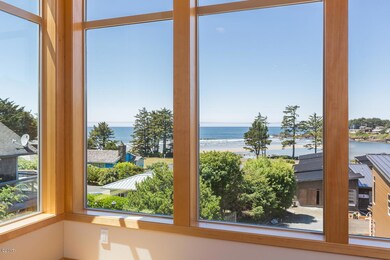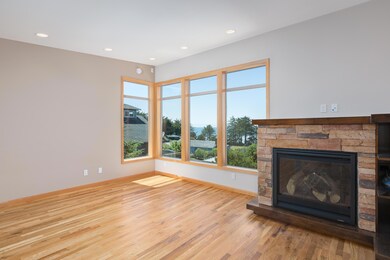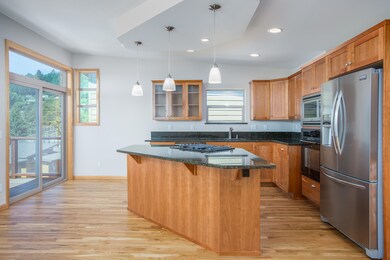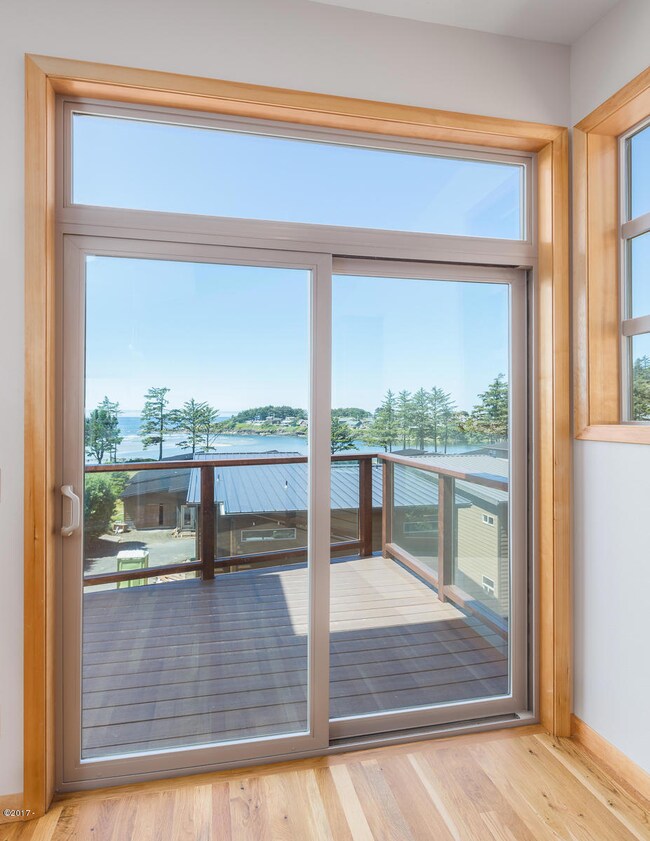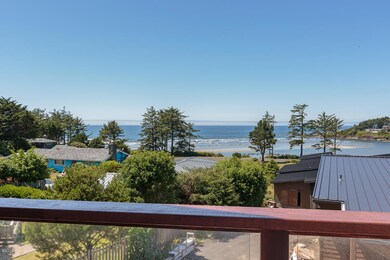
26 Catkin Loop Yachats, OR 97498
Highlights
- Ocean View
- Traditional Architecture
- 2 Car Attached Garage
- Vaulted Ceiling
- Wood Flooring
- Electric Baseboard Heater
About This Home
As of September 2023Contemporary, 3 bedroom, 3.5 bath, 3 Story home with Elevator! 1900 Sq Ft. of beautiful, with whitewater ocean views. Excellent Layout with all the space you need and the luxury of an elevator. Top floor Has outrageous panoramic views. Master Bedroom is on the Second Floor and features walk in closet with beautiful travertine en-suite bath. Lower floor has private guest room and third bathroom. Live maintenance free, tucked among the Pacific Ocean and the most pristine Bay, within walking distance to all the shops, restaurants and galleries of Yachats. HOA Fee of $285.00 Covers exterior maintenance of your home, and use of Clubhouse, Hot tub, fitness room and common area landscaping. This is a must see!
Last Agent to Sell the Property
Audra Powell
Advantage Real Estate Brokerage Phone: (541) 265-2200 License #200404265
Last Buyer's Agent
Audra Powell
Advantage Real Estate Brokerage Phone: (541) 265-2200 License #200404265
Home Details
Home Type
- Single Family
Est. Annual Taxes
- $1,217
Year Built
- Built in 2016
Lot Details
- 2,178 Sq Ft Lot
- Lot Dimensions are 53x41x58x35
- Irregular Lot
- Property is zoned R-4 Residential
HOA Fees
- $285 Monthly HOA Fees
Parking
- 2 Car Attached Garage
Home Design
- Traditional Architecture
- Membrane Roofing
- HardiePlank Siding
Interior Spaces
- 1,900 Sq Ft Home
- 3-Story Property
- Vaulted Ceiling
- Gas Fireplace
- Ocean Views
Kitchen
- Microwave
- Dishwasher
Flooring
- Wood
- Carpet
- Tile
Bedrooms and Bathrooms
- 3 Bedrooms
- 4 Bathrooms
Accessible Home Design
- Accessible Elevator Installed
Utilities
- Heat Pump System
- Electric Baseboard Heater
- Electricity To Lot Line
- Propane
- Water Heater
Community Details
- David Rieseck Association
- Kohooregon Subdivision
Listing and Financial Details
- Tax Lot 17
- Assessor Parcel Number 141227DD-6100-00
Ownership History
Purchase Details
Home Financials for this Owner
Home Financials are based on the most recent Mortgage that was taken out on this home.Purchase Details
Home Financials for this Owner
Home Financials are based on the most recent Mortgage that was taken out on this home.Map
Similar Home in Yachats, OR
Home Values in the Area
Average Home Value in this Area
Purchase History
| Date | Type | Sale Price | Title Company |
|---|---|---|---|
| Warranty Deed | $985,000 | Western Title | |
| Warranty Deed | $490,000 | Western Title & Escrow |
Property History
| Date | Event | Price | Change | Sq Ft Price |
|---|---|---|---|---|
| 09/29/2023 09/29/23 | Sold | $985,000 | -1.0% | $437 / Sq Ft |
| 07/10/2023 07/10/23 | For Sale | $995,000 | +103.1% | $441 / Sq Ft |
| 09/27/2017 09/27/17 | Sold | $490,000 | -1.8% | $258 / Sq Ft |
| 08/07/2017 08/07/17 | Pending | -- | -- | -- |
| 07/21/2017 07/21/17 | For Sale | $499,000 | -- | $263 / Sq Ft |
Tax History
| Year | Tax Paid | Tax Assessment Tax Assessment Total Assessment is a certain percentage of the fair market value that is determined by local assessors to be the total taxable value of land and additions on the property. | Land | Improvement |
|---|---|---|---|---|
| 2024 | $8,189 | $586,340 | -- | -- |
| 2023 | $7,921 | $569,270 | $0 | $0 |
| 2022 | $7,138 | $552,690 | $0 | $0 |
| 2021 | $7,009 | $536,600 | $0 | $0 |
| 2020 | $6,890 | $520,980 | $0 | $0 |
| 2019 | $6,628 | $505,810 | $0 | $0 |
| 2018 | $6,535 | $491,080 | $0 | $0 |
| 2017 | $5,149 | $390,920 | $0 | $0 |
| 2016 | $1,217 | $96,890 | $0 | $0 |
| 2015 | $1,246 | $106,750 | $0 | $0 |
| 2014 | $1,216 | $103,650 | $0 | $0 |
| 2013 | -- | $11,730 | $0 | $0 |
Source: Lincoln County Board of REALTORS® MLS (OR)
MLS Number: 17-2143
APN: R528358
- 224 Shell St
- 226 Shell St
- 34 Highway 101 S
- 208 Combs Cir
- T/L 3600 Village Ln
- 125 Ocean View Dr Unit A
- 0 Tl 3600 Village Ln
- 30 Joni's Way
- 251 Combs Cir
- 236 Jennifer Dr
- 341 Combs Cir
- 350 Combs Cir
- T/L 1701 Third St
- 107 Conifer Ln
- 444 Combs Cir
- 0 Tl 1701 Third St Unit 639946726
- 341 Spruce Ave
- 4059 Highway 101
- 531 Highway 101
- 0 Oregon Coast Hwy
