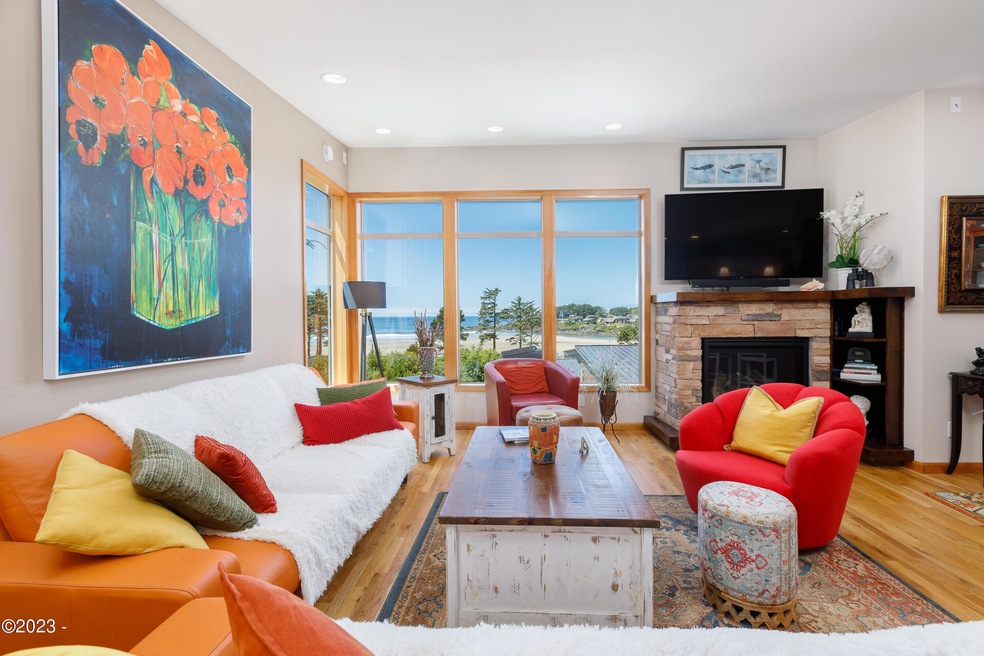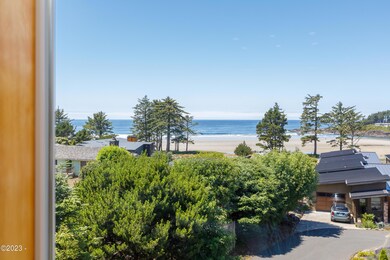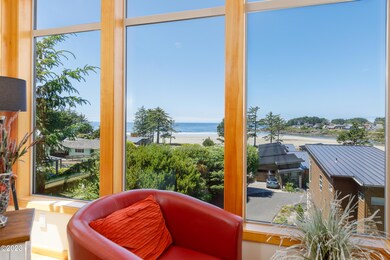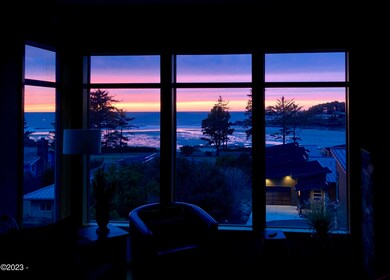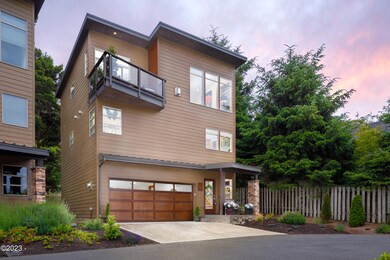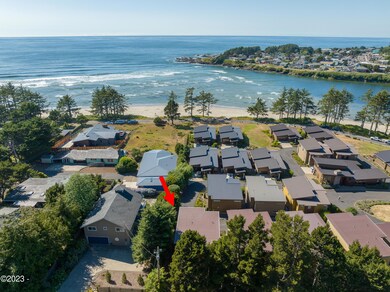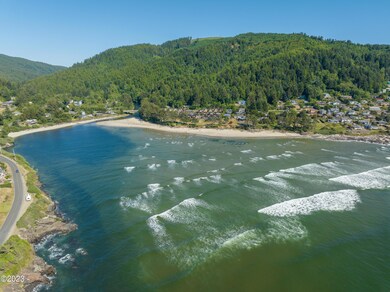
26 Catkin Loop Yachats, OR 97498
Highlights
- Ocean View
- Contemporary Architecture
- Wood Flooring
- Deck
- Vaulted Ceiling
- 2 Car Attached Garage
About This Home
As of September 2023Contemporary 2256 Sq Ft. home in the exclusive gated Koho community with panoramic whitewater ocean views. Solid oak flooring, soaring vaulted ceilings with floor to ceiling windows, stone fireplace frame this glorious view.
Oceanview kitchen is a chef's dream, with gas cooktop and KitchenAid stove with granite center island for entertaining. Enjoy sunrise or sunsets from balcony with Trex deck, tempered glass wind protection.
Take the elevator down to second floor with ocean view primary suite with walk-in closet and luxurious bath with deep soaking tub and travertine step-in shower. Lower floor has private guest suite and third bathroom with marble floors. Two car garage with electric plug in, Home is wired for sound and entertainment. HOA maintains exterior of the home. Live maintenance free, tucked among the Pacific Ocean and the most pristine bay, within walking distance to all the shops, restaurants and galleries of Yachats. Koho Oregon HOA Fee of $325.00 Covers exterior maintenance of your home, landscaping, and use of clubhouse, hot tub, fitness room and garbage/recycling.
Homes are meticulously cared for by the HOA. Garage door and front door were stained last month. This home will be painted by the HOA in August. Windows are washed twice per year. Turn-key lock and go, with no worries, this is the ultimate beach home with a trail to the beach directly across from development.
Last Agent to Sell the Property
Advantage Real Estate Brokerage Phone: (541) 265-2200 License #200404265
Last Buyer's Agent
Advantage Real Estate Brokerage Phone: (541) 265-2200 License #200404265
Home Details
Home Type
- Single Family
Est. Annual Taxes
- $7,138
Year Built
- Built in 2016
Lot Details
- 2,178 Sq Ft Lot
- Lot Dimensions are 53x41x58x35
- Property is zoned R-4 Residential
HOA Fees
- $333 Monthly HOA Fees
Parking
- 2 Car Attached Garage
Property Views
- Ocean
- Bay
Home Design
- Contemporary Architecture
- Slab Foundation
- Membrane Roofing
- Metal Roof
- Concrete Siding
- Concrete Perimeter Foundation
Interior Spaces
- 2,256 Sq Ft Home
- 3-Story Property
- Vaulted Ceiling
- Self Contained Fireplace Unit Or Insert
- Window Treatments
- Security System Owned
Kitchen
- Microwave
- Dishwasher
Flooring
- Wood
- Carpet
Bedrooms and Bathrooms
- 3 Bedrooms
- 4 Bathrooms
Accessible Home Design
- Accessible Elevator Installed
Outdoor Features
- Deck
- Patio
Utilities
- Ductless Heating Or Cooling System
- Heat Pump System
- Electric Baseboard Heater
- Electricity To Lot Line
- Propane
- Water Heater
Community Details
- Association fees include trash, insurance
- Koho Oregon Association
- Kohooregon Subdivision
- The community has rules related to covenants, conditions, and restrictions
Listing and Financial Details
- Tax Lot 141227DD0610000
- Assessor Parcel Number 141227DD-6100-00
Ownership History
Purchase Details
Home Financials for this Owner
Home Financials are based on the most recent Mortgage that was taken out on this home.Purchase Details
Home Financials for this Owner
Home Financials are based on the most recent Mortgage that was taken out on this home.Map
Similar Homes in Yachats, OR
Home Values in the Area
Average Home Value in this Area
Purchase History
| Date | Type | Sale Price | Title Company |
|---|---|---|---|
| Warranty Deed | $985,000 | Western Title | |
| Warranty Deed | $490,000 | Western Title & Escrow |
Property History
| Date | Event | Price | Change | Sq Ft Price |
|---|---|---|---|---|
| 09/29/2023 09/29/23 | Sold | $985,000 | -1.0% | $437 / Sq Ft |
| 07/10/2023 07/10/23 | For Sale | $995,000 | +103.1% | $441 / Sq Ft |
| 09/27/2017 09/27/17 | Sold | $490,000 | -1.8% | $258 / Sq Ft |
| 08/07/2017 08/07/17 | Pending | -- | -- | -- |
| 07/21/2017 07/21/17 | For Sale | $499,000 | -- | $263 / Sq Ft |
Tax History
| Year | Tax Paid | Tax Assessment Tax Assessment Total Assessment is a certain percentage of the fair market value that is determined by local assessors to be the total taxable value of land and additions on the property. | Land | Improvement |
|---|---|---|---|---|
| 2024 | $8,189 | $586,340 | -- | -- |
| 2023 | $7,921 | $569,270 | $0 | $0 |
| 2022 | $7,138 | $552,690 | $0 | $0 |
| 2021 | $7,009 | $536,600 | $0 | $0 |
| 2020 | $6,890 | $520,980 | $0 | $0 |
| 2019 | $6,628 | $505,810 | $0 | $0 |
| 2018 | $6,535 | $491,080 | $0 | $0 |
| 2017 | $5,149 | $390,920 | $0 | $0 |
| 2016 | $1,217 | $96,890 | $0 | $0 |
| 2015 | $1,246 | $106,750 | $0 | $0 |
| 2014 | $1,216 | $103,650 | $0 | $0 |
| 2013 | -- | $11,730 | $0 | $0 |
Source: Lincoln County Board of REALTORS® MLS (OR)
MLS Number: 23-1365
APN: R528358
- 34 Highway 101 S
- 224 Shell St
- 226 Shell St
- 208 Combs Cir
- 125 Ocean View Dr Unit A
- 30 Joni's Way
- 251 Combs Cir
- 236 Jennifer Dr
- T/L 3600 Village Ln
- 341 Combs Cir
- 0 Tl 3600 Village Ln
- 350 Combs Cir
- 107 Conifer Ln
- T/L 1701 Third St
- 444 Combs Cir
- 0 Tl 1701 Third St Unit 639946726
- 341 Spruce Ave
- 4059 Highway 101
- 531 Highway 101
- 0 Oregon Coast Hwy
