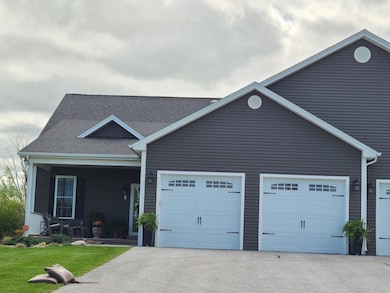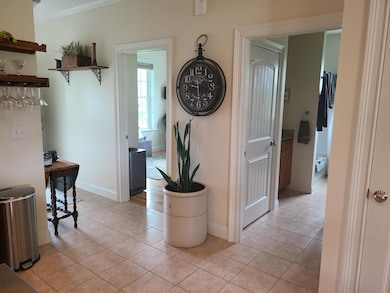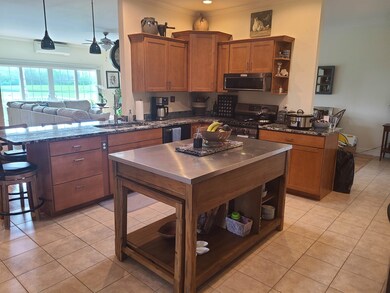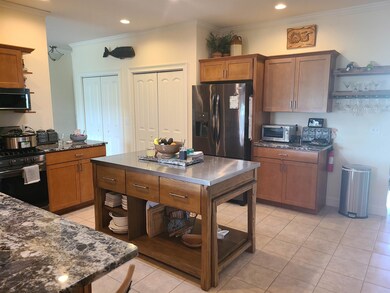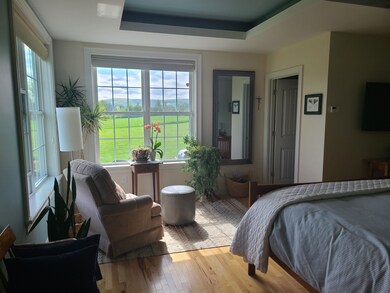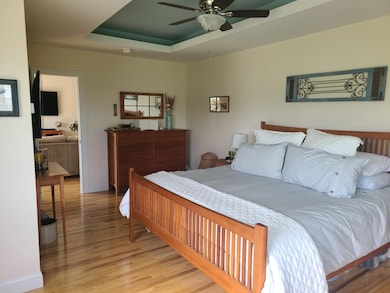
26 Ceres Cir Saint Albans, VT 05478
Estimated payment $3,673/month
Total Views
1,826
2
Beds
2
Baths
3,444
Sq Ft
$167
Price per Sq Ft
Highlights
- Mountain View
- Wood Flooring
- Den
- Deck
- Home Gym
- Covered patio or porch
About This Home
High end construction thru out. Extensive landscaping. Private setting. Oversized deck,porch and garage.. 2 Mini split AC units.. Whole house generator. Enjoy a truly unique living experience. A must see !
Home Details
Home Type
- Single Family
Est. Annual Taxes
- $5,460
Year Built
- Built in 2019
Lot Details
- 1 Acre Lot
- Garden
Parking
- 2 Car Garage
- Driveway
Home Design
- Wood Frame Construction
- Architectural Shingle Roof
- Vinyl Siding
Interior Spaces
- Property has 1 Level
- Central Vacuum
- Ceiling Fan
- ENERGY STAR Qualified Windows with Low Emissivity
- Blinds
- Window Screens
- Living Room
- Dining Room
- Den
- Storage
- Utility Room
- Home Gym
- Mountain Views
- Finished Basement
- Interior Basement Entry
Kitchen
- Eat-In Kitchen
- Stove
- Gas Range
- Microwave
- ENERGY STAR Qualified Refrigerator
- Dishwasher
- Kitchen Island
Flooring
- Wood
- Ceramic Tile
Bedrooms and Bathrooms
- 2 Bedrooms
- En-Suite Bathroom
- Soaking Tub
Home Security
- Home Security System
- Carbon Monoxide Detectors
- Fire and Smoke Detector
Eco-Friendly Details
- Air Purifier
Outdoor Features
- Deck
- Covered patio or porch
- Shed
- Outbuilding
Utilities
- Dehumidifier
- Vented Exhaust Fan
- Heating System Uses Gas
- Radiant Heating System
- Underground Utilities
- Power Generator
- Drilled Well
- Septic Tank
- Leach Field
- Internet Available
- Cable TV Available
Map
Create a Home Valuation Report for This Property
The Home Valuation Report is an in-depth analysis detailing your home's value as well as a comparison with similar homes in the area
Home Values in the Area
Average Home Value in this Area
Tax History
| Year | Tax Paid | Tax Assessment Tax Assessment Total Assessment is a certain percentage of the fair market value that is determined by local assessors to be the total taxable value of land and additions on the property. | Land | Improvement |
|---|---|---|---|---|
| 2024 | $14,665 | $627,500 | $140,400 | $487,100 |
| 2023 | $7,823 | $627,500 | $140,400 | $487,100 |
| 2022 | $9,510 | $627,500 | $140,400 | $487,100 |
| 2021 | $9,868 | $627,500 | $140,400 | $487,100 |
| 2020 | $10,294 | $627,500 | $140,400 | $487,100 |
| 2019 | $5,265 | $324,000 | $120,400 | $203,600 |
Source: Public Records
Property History
| Date | Event | Price | Change | Sq Ft Price |
|---|---|---|---|---|
| 05/27/2025 05/27/25 | Price Changed | $575,000 | -3.4% | $167 / Sq Ft |
| 05/15/2025 05/15/25 | For Sale | $595,000 | -- | $173 / Sq Ft |
Source: PrimeMLS
Purchase History
| Date | Type | Sale Price | Title Company |
|---|---|---|---|
| Deed | -- | -- |
Source: Public Records
Similar Homes in the area
Source: PrimeMLS
MLS Number: 5041201
APN: 639-201-14276
Nearby Homes
- 41 Bushey Rd
- 96 Ellsworth Dr
- Lot 2 Viens Rd
- 499 Swanton Rd Unit Lot TBD
- 16 Kellogg Rd
- 42 Penell Rd
- 4 Ruth Dr
- 2140 Sheldon Rd
- 2087 Sheldon Rd
- 312 St Albans Rd
- 2623 Highgate Rd
- 209 Sunrise Dr Unit 315
- 3 Begnoche Dr Unit Lot 2
- 88 Swanton Rd
- 2 Lakeview Terrace
- 52 Cody Dr
- 83 Lower Newton Rd
- 77 Lower Newton St
- 94 St Albans Rd
- 9 Glen Ridge Ln

