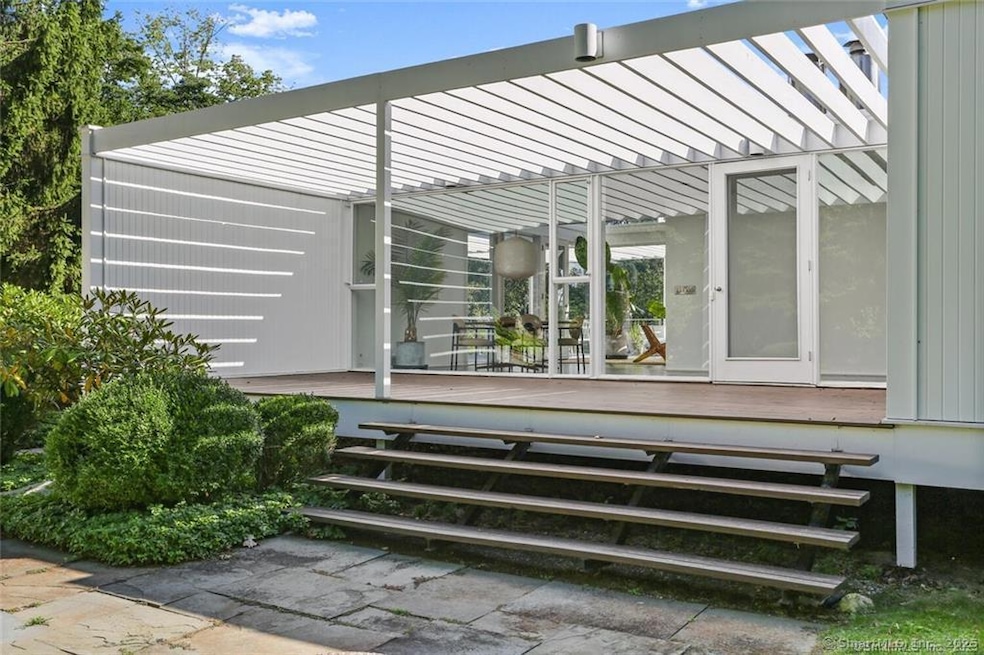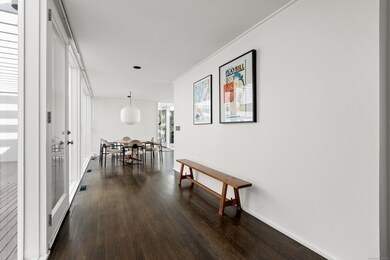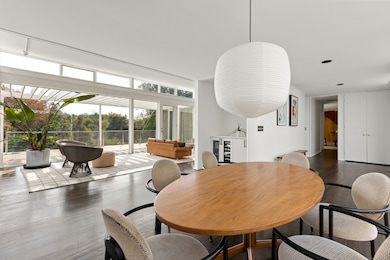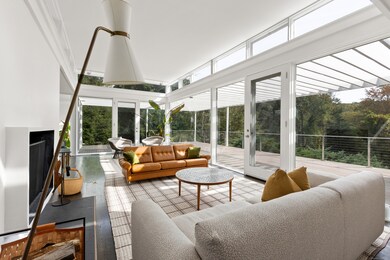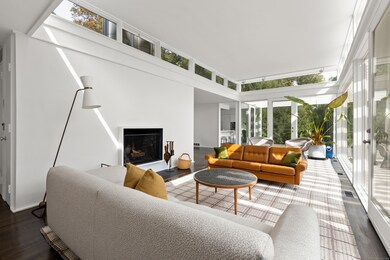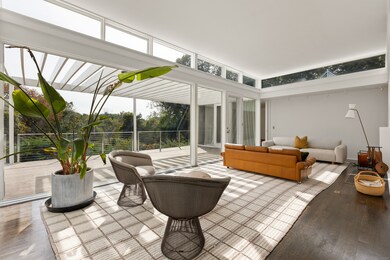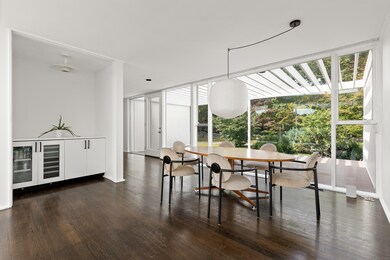26 Chalburn Rd Redding, CT 06896
Highlights
- In Ground Pool
- Sub-Zero Refrigerator
- Open Floorplan
- Redding Elementary School Rated A
- 3.34 Acre Lot
- Contemporary Architecture
About This Home
The Otnes House is a true floating oasis and now available as a summer rental! This rolling property overlooks nearly 3.5 acres, complete with a one-of-a-kind pool carved into a natural stone quarry with beautiful surrounding gardens. John Johansen of the celebrated Harvard Five designed this mid-century modern for famous collage artist Fred Otnes, who lived here for over 50 years. Walls of glass bring in beautiful natural light; expansive decks & pergolas have created an open floor plan concept to bring the outside in. The renovated kitchen features Bauformat cabinetry and high end European appliances, and the primary bedroom has a sitting room, office area and attached artist studio. Two additional bedrooms and two bathrooms complete the main house, and adjacent to the home is a two-car garage with ample room for storage or an additional studio space. The property is approximately 50 miles/90min from New York City and 5 minutes to a Metro-North stop which takes you directly to Grand Central. Redding offers an abundance of trails, nearby shops and restaurants of Westport, Darien and Ridgefield. A wonderful place to call home.
Listing Agent
Compass Connecticut, LLC Brokerage Phone: (917) 544-4221 License #REB.0790649 Listed on: 10/16/2025

Home Details
Home Type
- Single Family
Est. Annual Taxes
- $18,690
Year Built
- Built in 1960
Lot Details
- 3.34 Acre Lot
- Property is zoned R-2
Home Design
- Contemporary Architecture
- Wood Siding
Interior Spaces
- 3,004 Sq Ft Home
- Open Floorplan
- 1 Fireplace
- Entrance Foyer
- Sitting Room
- Workshop
Kitchen
- Built-In Oven
- Electric Cooktop
- Sub-Zero Refrigerator
- Dishwasher
Bedrooms and Bathrooms
- 3 Bedrooms
- 2 Full Bathrooms
Laundry
- Laundry on lower level
- Dryer
- Washer
Partially Finished Basement
- Partial Basement
- Interior Basement Entry
Parking
- 2 Car Garage
- Automatic Garage Door Opener
Eco-Friendly Details
- 60 Gallon+ Solar Water Heater
- Solar Heating System
- Heating system powered by solar not connected to the grid
Pool
- In Ground Pool
Schools
- Redding Elementary School
- John Read Middle School
- Joel Barlow High School
Utilities
- Central Air
- Cooling System Mounted In Outer Wall Opening
- Heating System Uses Oil
- Private Company Owned Well
- Fuel Tank Located in Basement
Community Details
- Pets Allowed with Restrictions
Listing and Financial Details
- Assessor Parcel Number 271159
Map
Source: SmartMLS
MLS Number: 24133865
APN: REDD-000019-000000-000080
- 61 Marchant Rd
- 7 Guardhouse Dr
- 229 Umpawaug Rd
- 176 Picketts Ridge Rd
- 3 Great Pond Ln
- 80 Lounsbury Ln
- 81 Picketts Ridge Rd
- 137 Walnut Grove Rd
- 46 Tally Ho Rd
- 252 Florida Hill Rd
- 34 Hickory Ln
- 35 Diamond Hill Rd
- 15 Laurel Hill Rd
- 570 Danbury Rd Unit 14
- 34 Fox Run Rd
- 67 Umpawaug Rd
- 631 Danbury Rd Unit 28
- 633 Danbury Rd Unit 21
- 24 Costa Ln
- 65 Umpawaug Rd
- 21 Simpaug Turnpike
- 83 Picketts Ridge Rd
- 81 Picketts Ridge Rd
- 172 Umpawaug Rd
- 26 Olmstead Rd
- 619 Danbury Rd
- 629 Danbury Rd Unit 42
- 48 E Starrs Plain Rd
- 89 Florida Hill Rd Unit FP
- 8 Quarry Corner Unit 8
- 26 Wilridge Rd
- 59 Prospect St Unit L
- 69 Lawson Ln
- 2 Cook Close Unit 2
- 185 Branchville Rd
- 96 Portland Ave
- 67 Hill Rd
- 23 Church St
- 77 Post Rd
- 14 Clearview Terrace
