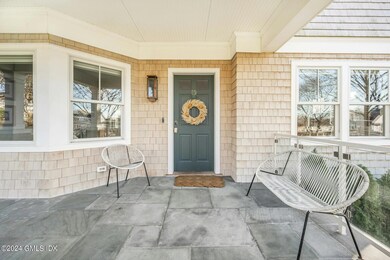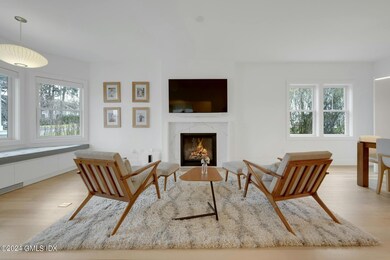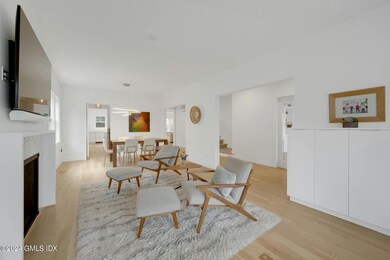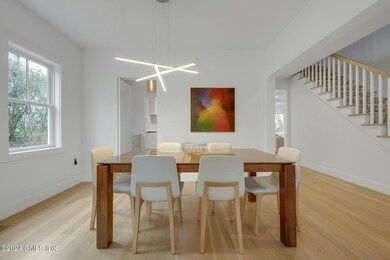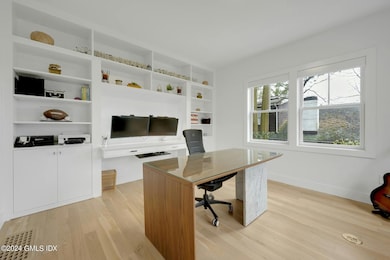
26 Chapel Ln Riverside, CT 06878
Riverside NeighborhoodAbout This Home
As of June 2024Newly constructed in 2021, this elegant Nantucket- Colonial style residence features 6 bedrooms, 4.1 baths on .26 acres. Renovations since 2021 include a remodeled kitchen with refrigerator drawers, new cabinets, a Fisher & Paykel chefs oven, Miele fridge, and LED lighting. A renovated spa-like primary bathroom with heated flooring, a large shower and custom vanity. Additionally a remodeled laundry room, luxurious primary closet, and renovated offices with quartz countertops. Solar panels and a generator ensure sustainable energy solutions. Other enhancements include a Sonos sound system, ADT security system and Lutron shades for privacy. Experience the comfort and elegance of this home that seamlessly combines style with functionality.
Last Agent to Sell the Property
Houlihan Lawrence License #REB.0791831 Listed on: 03/14/2024

Last Buyer's Agent
OUT-OF-TOWN BROKER
FOREIGN LISTING
Home Details
Home Type
Single Family
Est. Annual Taxes
$19,610
Year Built
2020
Lot Details
0
Parking
1
Listing Details
- Directions: N/A
- Prop. Type: Residential
- Year Built: 2020
- Property Sub Type: Single Family Residence
- Lot Size Acres: 0.26
- Inclusions: Washer/Dryer Hkup, All Kitchen Applncs
- Architectural Style: Shore Colonial
- Garage Yn: Yes
- Special Features: None
Interior Features
- Has Basement: Full
- Full Bathrooms: 4
- Half Bathrooms: 1
- Total Bedrooms: 6
- Fireplaces: 2
- Fireplace: Yes
- Interior Amenities: Kitchen Island, Pantry
- Window Features: Bay Window(s)
- Other Room Comments:Office Space: Yes
- Other Room LevelFP 3:_three_rd52: 1
- Basement Type:Full: Yes
- Other Room LevelFP:_one_st50: 1
- Other Room LevelFP 2:_one_st51: 1
- Other Room Comments 3:Playroom3: Yes
- Other Room Comments 2:Butler_squote_s Pantry2: Yes
Exterior Features
- Roof: Asphalt
- Lot Features: Cul-de-Sac
- Pool Private: No
- Construction Type: Shake Shingle
Garage/Parking
- Attached Garage: No
- Garage Spaces: 1.0
- Parking Features: Garage Door Opener
- General Property Info:Garage Desc: Attached
- Features:Auto Garage Door: Yes
Utilities
- Water Source: Public
- Cooling: Central A/C
- Laundry Features: Laundry Room
- Security: Security System
- Cooling Y N: Yes
- Heating: Forced Air, Natural Gas
- Heating Yn: Yes
- Sewer: Public Sewer
Schools
- Elementary School: Riverside
- Middle Or Junior School: Eastern
Lot Info
- Zoning: R-12
- Lot Size Sq Ft: 11325.6
- Parcel #: 05-2009/S
- ResoLotSizeUnits: Acres
Tax Info
- Tax Annual Amount: 19790.0
Similar Homes in the area
Home Values in the Area
Average Home Value in this Area
Property History
| Date | Event | Price | Change | Sq Ft Price |
|---|---|---|---|---|
| 06/24/2024 06/24/24 | Sold | $3,550,000 | +6.0% | $854 / Sq Ft |
| 03/20/2024 03/20/24 | Pending | -- | -- | -- |
| 03/14/2024 03/14/24 | For Sale | $3,349,000 | +26.4% | $806 / Sq Ft |
| 06/10/2021 06/10/21 | Sold | $2,650,000 | -1.7% | $715 / Sq Ft |
| 04/13/2021 04/13/21 | Pending | -- | -- | -- |
| 12/09/2020 12/09/20 | For Sale | $2,695,000 | +160.4% | $727 / Sq Ft |
| 12/03/2018 12/03/18 | Sold | $1,035,000 | 0.0% | $607 / Sq Ft |
| 09/12/2018 09/12/18 | Pending | -- | -- | -- |
| 09/07/2018 09/07/18 | For Sale | $1,035,000 | -- | $607 / Sq Ft |
Tax History Compared to Growth
Tax History
| Year | Tax Paid | Tax Assessment Tax Assessment Total Assessment is a certain percentage of the fair market value that is determined by local assessors to be the total taxable value of land and additions on the property. | Land | Improvement |
|---|---|---|---|---|
| 2021 | $19,610 | $1,478,050 | $675,360 | $802,690 |
Agents Affiliated with this Home
-
Joy Kim Metalios

Seller's Agent in 2024
Joy Kim Metalios
Houlihan Lawrence
(917) 620-9121
21 in this area
161 Total Sales
-
O
Buyer's Agent in 2024
OUT-OF-TOWN BROKER
FOREIGN LISTING
-
Joann Erb

Seller's Agent in 2021
Joann Erb
Brown Harris Stevens CT, LLC
(203) 253-1800
2 in this area
26 Total Sales
-
Frederik Van Der Weijden
F
Buyer's Agent in 2021
Frederik Van Der Weijden
BHHS New England Properties
(203) 517-8781
1 in this area
1 Total Sale
-
N
Seller's Agent in 2018
Nancy Healy
Houlihan Lawrence
Map
Source: Greenwich Association of REALTORS®
MLS Number: 120035
APN: GREE M:05 B:2009/S
- 9 River Rd Unit 408
- 76 Riverside Ave
- 35 Club Rd
- 36 Hendrie Ave
- 7 River Rd Unit Boat Slip E-8
- 7 River Rd Unit Boat Slip C-8
- 7 River Rd Unit Boat Slip D-14
- 7 Jones Park Dr
- 39 Riverside Ave
- 29 Maplewood Dr
- 32 Meyer Place
- 22 Maplewood Dr
- 11 Mill Pond Ct
- 3 Relay Ct
- 453 E Putnam Ave Unit 1I
- 52 Breezemont Ave
- 523 E Putnam Ave Unit B
- 75 Loughlin Ave
- 258 Riverside Ave
- 6 Dorchester Ln

