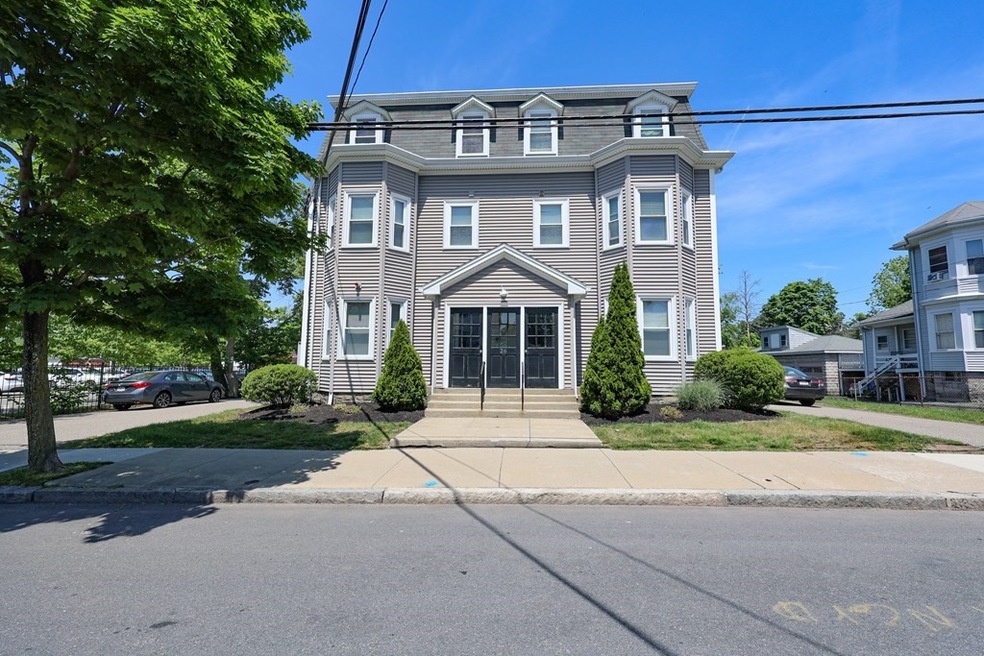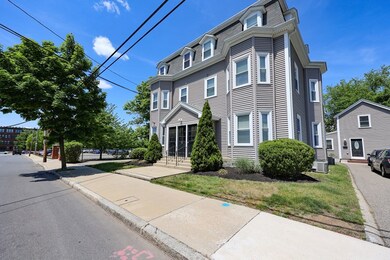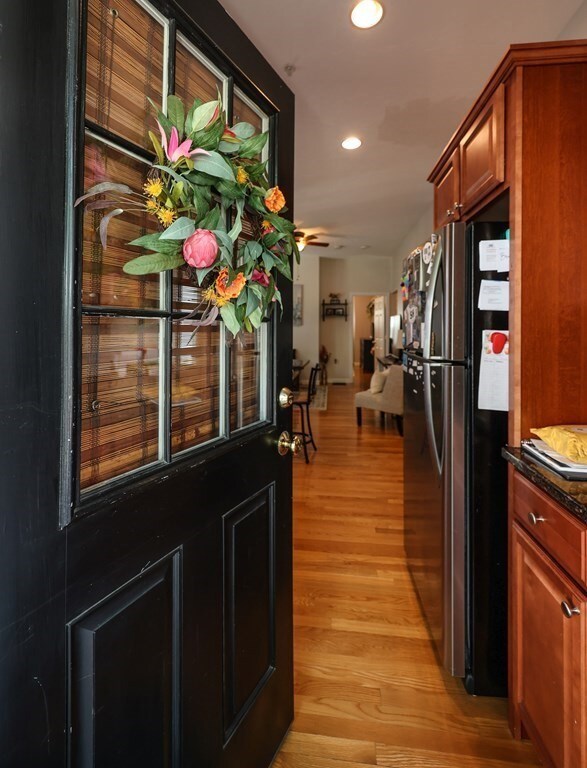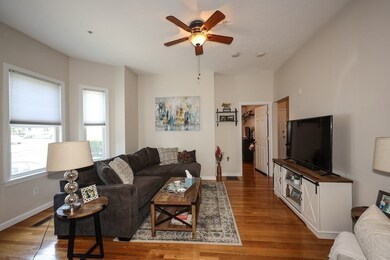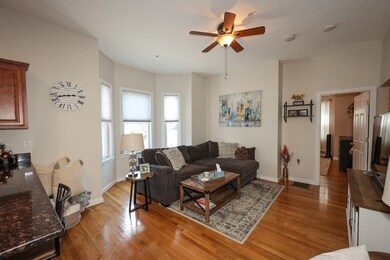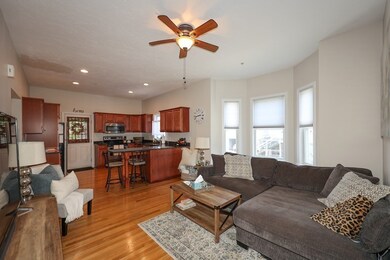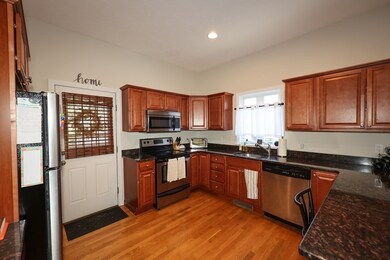
26 Cherry St Unit 2 Waltham, MA 02453
South Side NeighborhoodHighlights
- Property is near public transit
- Jogging Path
- Shops
- Wood Flooring
- Porch
- Forced Air Heating and Cooling System
About This Home
As of September 2022Luxurious Space! Completely gutted in 2009, paint and flooring refreshed in 2019, 1st floor opportunity. Enter to airy high ceilings, hardwood floors, recessed lighting, Luxurious Entertaining!! Indoors with open layout, granite counters, breakfast bar, stainless steel appliances or outdoor covered deck relaxing. Luxurious Living!!! Central A/C, generous sized bedroom, extra room for office, nursery or your dream closet, in-unit laundry, large entry way coat or off-season closet, 2 assigned parking spots and additional basement storage unit. Luxuriously Easy!!!! Just minutes to Charles River trails, Moody Street dining, stores and entertainment, public transportation and major commuter route. Pet Friendly. Tenants in place, occupancy available 9/1/22. Offers due 9:00PM Monday 5/30/22.
Last Agent to Sell the Property
Keller Williams Realty Metropolitan Listed on: 05/26/2022

Property Details
Home Type
- Condominium
Est. Annual Taxes
- $4,536
Year Built
- Built in 1910
HOA Fees
- $225 Monthly HOA Fees
Home Design
- Garden Home
- Frame Construction
- Shingle Roof
Interior Spaces
- 785 Sq Ft Home
- 1-Story Property
- Wood Flooring
- Basement
Kitchen
- Range
- Microwave
- Dishwasher
- Disposal
Bedrooms and Bathrooms
- 1 Bedroom
- 1 Full Bathroom
Laundry
- Dryer
- Washer
Parking
- 2 Car Parking Spaces
- Off-Street Parking
- Assigned Parking
Utilities
- Forced Air Heating and Cooling System
- Gas Water Heater
Additional Features
- Porch
- Property is near public transit
Listing and Financial Details
- Assessor Parcel Number R068 020 0012 002,4768162
Community Details
Overview
- Association fees include water, sewer, insurance, ground maintenance, snow removal
- 7 Units
- 26 28 Cherry Street Condominium Community
Amenities
- Shops
- Community Storage Space
Recreation
- Jogging Path
Pet Policy
- Call for details about the types of pets allowed
Ownership History
Purchase Details
Home Financials for this Owner
Home Financials are based on the most recent Mortgage that was taken out on this home.Purchase Details
Home Financials for this Owner
Home Financials are based on the most recent Mortgage that was taken out on this home.Similar Homes in the area
Home Values in the Area
Average Home Value in this Area
Purchase History
| Date | Type | Sale Price | Title Company |
|---|---|---|---|
| Not Resolvable | $380,000 | -- | |
| Deed | $227,000 | -- |
Mortgage History
| Date | Status | Loan Amount | Loan Type |
|---|---|---|---|
| Open | $427,500 | Purchase Money Mortgage | |
| Closed | $369,000 | Stand Alone Refi Refinance Of Original Loan | |
| Closed | $372,000 | Stand Alone Refi Refinance Of Original Loan | |
| Closed | $368,600 | New Conventional | |
| Previous Owner | $188,388 | Stand Alone Refi Refinance Of Original Loan | |
| Previous Owner | $204,300 | Purchase Money Mortgage |
Property History
| Date | Event | Price | Change | Sq Ft Price |
|---|---|---|---|---|
| 09/02/2022 09/02/22 | Sold | $475,000 | +3.3% | $605 / Sq Ft |
| 05/31/2022 05/31/22 | Pending | -- | -- | -- |
| 05/26/2022 05/26/22 | For Sale | $460,000 | +21.1% | $586 / Sq Ft |
| 07/01/2019 07/01/19 | Sold | $380,000 | +8.6% | $484 / Sq Ft |
| 04/26/2019 04/26/19 | Pending | -- | -- | -- |
| 04/22/2019 04/22/19 | For Sale | $349,900 | -- | $446 / Sq Ft |
Tax History Compared to Growth
Tax History
| Year | Tax Paid | Tax Assessment Tax Assessment Total Assessment is a certain percentage of the fair market value that is determined by local assessors to be the total taxable value of land and additions on the property. | Land | Improvement |
|---|---|---|---|---|
| 2025 | $4,441 | $452,200 | $0 | $452,200 |
| 2024 | $4,271 | $443,100 | $0 | $443,100 |
| 2023 | $4,100 | $397,300 | $0 | $397,300 |
| 2022 | $4,469 | $401,200 | $0 | $401,200 |
| 2021 | $4,125 | $364,400 | $0 | $364,400 |
| 2020 | $4,243 | $355,100 | $0 | $355,100 |
| 2019 | $3,837 | $303,100 | $0 | $303,100 |
| 2018 | $3,822 | $303,100 | $0 | $303,100 |
| 2017 | $3,502 | $278,800 | $0 | $278,800 |
| 2016 | $3,413 | $278,800 | $0 | $278,800 |
| 2015 | $3,395 | $258,600 | $0 | $258,600 |
Agents Affiliated with this Home
-
Diana Mancuso

Seller's Agent in 2022
Diana Mancuso
Keller Williams Realty Metropolitan
(603) 233-5793
1 in this area
21 Total Sales
-
Erika Tarlow

Buyer's Agent in 2022
Erika Tarlow
Coldwell Banker Realty - Boston
(978) 505-9991
1 in this area
35 Total Sales
-
Miro Fitkova

Seller's Agent in 2019
Miro Fitkova
Fitkova Realty Group
(617) 921-9952
92 Total Sales
Map
Source: MLS Property Information Network (MLS PIN)
MLS Number: 72988076
APN: WALT-000068-000020-000012-000002
- 29 Cherry St Unit 2
- 73 Cherry St Unit 1
- 41 Walnut St Unit 22
- 9 Robbins St
- 17 Robbins St Unit 2-2
- 85 Crescent St
- 15 Alder St Unit 1
- 125 Ash St Unit 1
- 55-57 Crescent St
- 134 Brown St
- 40 Myrtle St Unit 9
- 61 Hall St Unit 7
- 61 Hall St Unit 9
- 61 Hall St Unit 3
- 120-126 Felton St
- 87 Harvard St
- 181 Robbins St Unit 3
- 3 Lowell St Unit 1
- 167 Charles St
- 75 Pine St Unit 21
