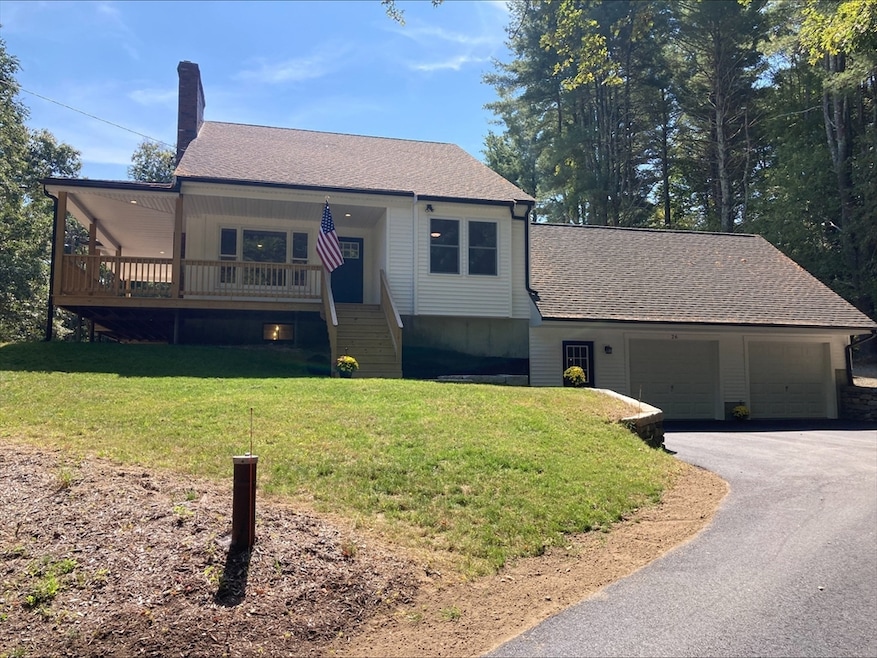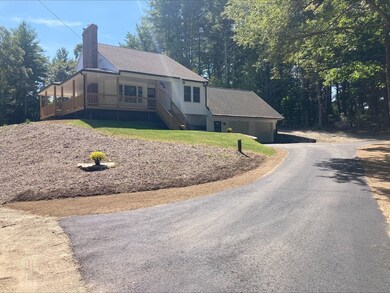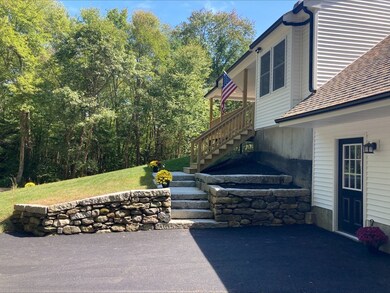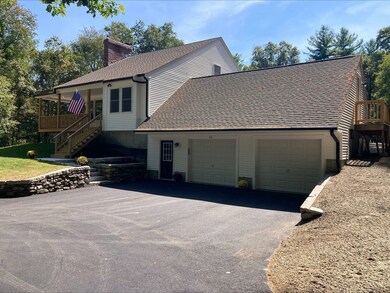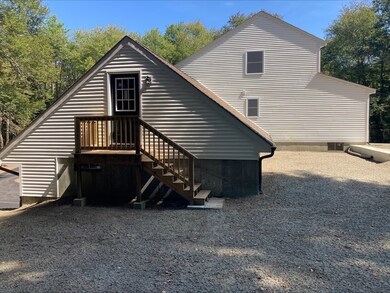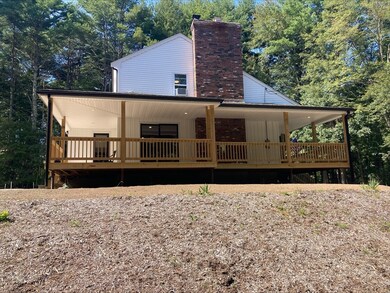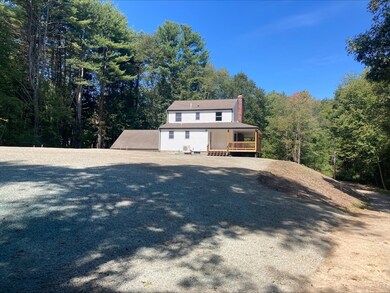
26 Chestnut St Douglas, MA 01516
Highlights
- Golf Course Community
- Open Floorplan
- Deck
- 2.17 Acre Lot
- Cape Cod Architecture
- Property is near public transit
About This Home
As of June 2025Showings beg Tue 9/17 please do not go on property with scheduled showing, Recently renovated nothing overlooked , off the beaten path if you are looking for privacy this house has plenty of it, set off the road, massive rear yard great for entertaining and could be used as small farm. Large over sized garage 24'x32’, there is also a large 16’x32’ unfinished area over garage with separate entrance perfect for at home office/daycare etc, large over sized wrap around farmers porch with recess lighting, inside you’ll find an updated kitchen with quartz counter tops stainless steel appliances and hardwood flooring throughout, electric baseboard heat also heat/ac pump and gas fireplace for plenty of heating options first floor master bedroom with full master bath, upstairs two generous size bedrooms and full bath, plenty of storage, the basement has built in work bench and could easily be finished for more square footage, double flu allows for wood/pellet stove hookup in basement as well
Home Details
Home Type
- Single Family
Est. Annual Taxes
- $5,419
Year Built
- Built in 1988
Lot Details
- 2.17 Acre Lot
- Level Lot
- Cleared Lot
- Property is zoned RA
Parking
- 2 Car Attached Garage
- Tuck Under Parking
- Off-Street Parking
Home Design
- Cape Cod Architecture
- Frame Construction
- Blown-In Insulation
- Shingle Roof
- Concrete Perimeter Foundation
Interior Spaces
- 1,622 Sq Ft Home
- Open Floorplan
- 1 Fireplace
- Insulated Windows
- Window Screens
- Sliding Doors
- Washer and Electric Dryer Hookup
Kitchen
- Stove
- Range
- Microwave
- Plumbed For Ice Maker
- Dishwasher
- Solid Surface Countertops
Flooring
- Wood
- Wall to Wall Carpet
- Ceramic Tile
Bedrooms and Bathrooms
- 3 Bedrooms
- Primary Bedroom on Main
- Separate Shower
Basement
- Basement Fills Entire Space Under The House
- Interior and Exterior Basement Entry
- Garage Access
Outdoor Features
- Deck
- Rain Gutters
Location
- Property is near public transit
- Property is near schools
Utilities
- Cooling Available
- 1 Cooling Zone
- 6 Heating Zones
- Heating System Uses Natural Gas
- Heat Pump System
- Electric Baseboard Heater
- Private Water Source
- Electric Water Heater
- Private Sewer
Listing and Financial Details
- Tax Lot 2
- Assessor Parcel Number M:0272 B:0000002 L:,1494295
Community Details
Overview
- No Home Owners Association
Recreation
- Golf Course Community
- Jogging Path
Ownership History
Purchase Details
Home Financials for this Owner
Home Financials are based on the most recent Mortgage that was taken out on this home.Similar Homes in Douglas, MA
Home Values in the Area
Average Home Value in this Area
Purchase History
| Date | Type | Sale Price | Title Company |
|---|---|---|---|
| Deed | $656,000 | -- |
Mortgage History
| Date | Status | Loan Amount | Loan Type |
|---|---|---|---|
| Previous Owner | $425,000 | Purchase Money Mortgage | |
| Previous Owner | $10,000 | No Value Available |
Property History
| Date | Event | Price | Change | Sq Ft Price |
|---|---|---|---|---|
| 06/26/2025 06/26/25 | Sold | $656,000 | +7.7% | $404 / Sq Ft |
| 05/13/2025 05/13/25 | Pending | -- | -- | -- |
| 05/07/2025 05/07/25 | For Sale | $609,000 | +3.2% | $375 / Sq Ft |
| 10/17/2024 10/17/24 | Sold | $590,000 | +1.7% | $364 / Sq Ft |
| 09/17/2024 09/17/24 | Pending | -- | -- | -- |
| 09/13/2024 09/13/24 | For Sale | $580,000 | +182.9% | $358 / Sq Ft |
| 03/31/2023 03/31/23 | Sold | $205,000 | -2.4% | $126 / Sq Ft |
| 08/25/2022 08/25/22 | Pending | -- | -- | -- |
| 08/24/2022 08/24/22 | For Sale | $210,000 | -- | $129 / Sq Ft |
Tax History Compared to Growth
Tax History
| Year | Tax Paid | Tax Assessment Tax Assessment Total Assessment is a certain percentage of the fair market value that is determined by local assessors to be the total taxable value of land and additions on the property. | Land | Improvement |
|---|---|---|---|---|
| 2025 | $55 | $417,300 | $99,400 | $317,900 |
| 2024 | $5,419 | $400,800 | $90,400 | $310,400 |
| 2023 | $5,316 | $370,200 | $90,400 | $279,800 |
| 2022 | $5,451 | $333,600 | $83,600 | $250,000 |
| 2021 | $5,279 | $315,700 | $79,600 | $236,100 |
| 2020 | $5,169 | $304,400 | $79,600 | $224,800 |
| 2019 | $5,033 | $287,600 | $79,600 | $208,000 |
| 2018 | $4,582 | $285,100 | $79,600 | $205,500 |
| 2017 | $4,478 | $267,800 | $82,900 | $184,900 |
| 2016 | $4,355 | $258,900 | $82,900 | $176,000 |
| 2015 | $4,261 | $258,900 | $82,900 | $176,000 |
Agents Affiliated with this Home
-
Vasilios Papastathopoulos

Seller's Agent in 2025
Vasilios Papastathopoulos
RE/MAX
(508) 821-8835
3 in this area
30 Total Sales
-
Sherri Mercurio

Buyer's Agent in 2025
Sherri Mercurio
RE/MAX
(401) 699-6666
2 in this area
24 Total Sales
-
Shawn Towle

Seller's Agent in 2024
Shawn Towle
ERA Key Realty Services
(508) 234-0550
19 in this area
47 Total Sales
Map
Source: MLS Property Information Network (MLS PIN)
MLS Number: 73289789
APN: DOUG-000272-000002
- 38 Hemlock St
- 43 Arch St
- 4 Orange St Unit Lot 11
- 104 Vine St
- 0 S East Main St
- 295 S East Main St Unit Lot 6
- 2 Orange St Unit Lot 10
- 279 S East Main St Unit Lot 2
- 299 S East Main St Unit Lot 7
- 60 Woodland Rd
- 303 S East Main St Unit Lot 8
- 11 Elm St
- 307 S East Main St Unit Lot 9
- 67 Old Farm Rd
- 59 Linden St
- 1846 E Wallum Lake Rd
- 232 Wallum Lake Rd
- 17 Reid Rd
- 425 Stone Barn Rd
- 68 Birch Hill Rd
