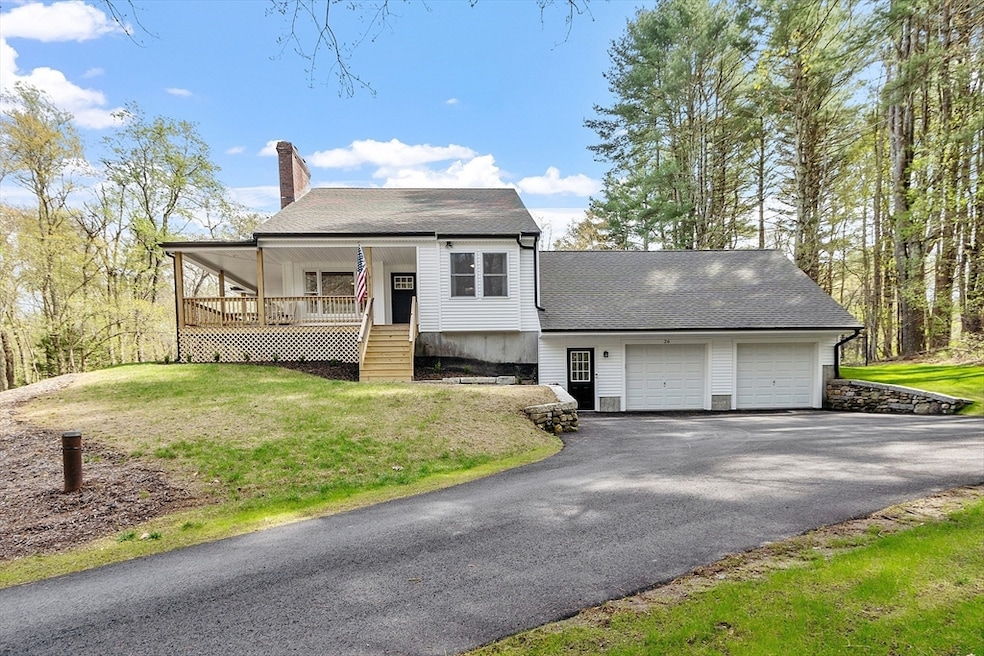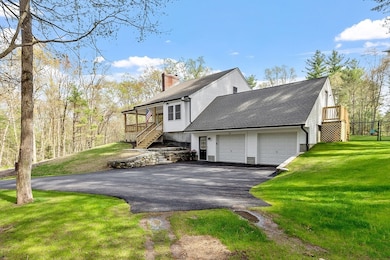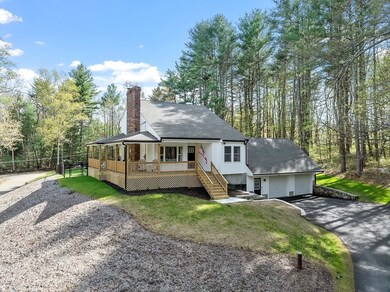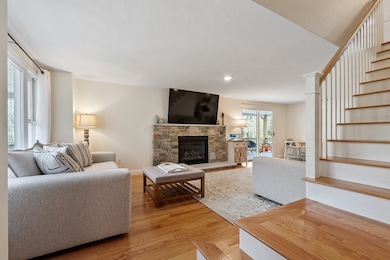
26 Chestnut St Douglas, MA 01516
Highlights
- Golf Course Community
- Open Floorplan
- Deck
- 2.17 Acre Lot
- Cape Cod Architecture
- Property is near public transit
About This Home
As of June 2025Multiple Offer Situation!!! Offer Deadline Monday 5/12 5 PM. Welcome to 26 Chestnut Rd—your private retreat in Douglas! Set back from the road, this newly renovated home offers peace, space, and flexibility. Enjoy a wrap-around farmer’s porch, an expansive yard ideal for entertaining, gardening, or hobby farming, and an oversized 24'x32' garage with a 16'x32' unfinished bonus room above—perfect for an office, guest suite, or creative studio. Inside features hardwood floors, a stylish kitchen with stone counters, stainless appliances, and a bright, open layout perfect for everyday living and hosting. The first-floor primary suite includes a full bath, while upstairs offers two spacious bedrooms and another full bath. Multiple heating options include electric baseboard, mini-split, and a cozy gas fireplace. The walkout basement has a built-in workbench, double flue for wood/pellet stove hookup, and potential to finish for even more living space. Quiet, private, and move-in ready.
Home Details
Home Type
- Single Family
Est. Annual Taxes
- $5,419
Year Built
- Built in 1988 | Remodeled
Lot Details
- 2.17 Acre Lot
- Property fronts an easement
- Fenced Yard
- Fenced
- Wooded Lot
- Property is zoned RA
Parking
- 2 Car Attached Garage
- Tuck Under Parking
Home Design
- Cape Cod Architecture
- Frame Construction
- Blown-In Insulation
- Shingle Roof
- Concrete Perimeter Foundation
Interior Spaces
- 1,622 Sq Ft Home
- Open Floorplan
- 1 Fireplace
- Insulated Windows
- Sliding Doors
- Dining Area
- Interior Basement Entry
- Washer and Electric Dryer Hookup
Kitchen
- Stove
- Solid Surface Countertops
Flooring
- Wood
- Wall to Wall Carpet
- Ceramic Tile
Bedrooms and Bathrooms
- 3 Bedrooms
- Primary Bedroom on Main
- Separate Shower
Outdoor Features
- Deck
- Porch
Location
- Property is near public transit
- Property is near schools
Utilities
- Cooling Available
- 1 Cooling Zone
- 6 Heating Zones
- Heat Pump System
- Electric Baseboard Heater
- Private Water Source
- Electric Water Heater
- Private Sewer
Listing and Financial Details
- Tax Lot 2
- Assessor Parcel Number 1494295
Community Details
Overview
- No Home Owners Association
Recreation
- Golf Course Community
- Jogging Path
Ownership History
Purchase Details
Home Financials for this Owner
Home Financials are based on the most recent Mortgage that was taken out on this home.Similar Homes in Douglas, MA
Home Values in the Area
Average Home Value in this Area
Purchase History
| Date | Type | Sale Price | Title Company |
|---|---|---|---|
| Deed | $656,000 | -- |
Mortgage History
| Date | Status | Loan Amount | Loan Type |
|---|---|---|---|
| Previous Owner | $425,000 | Purchase Money Mortgage | |
| Previous Owner | $10,000 | No Value Available |
Property History
| Date | Event | Price | Change | Sq Ft Price |
|---|---|---|---|---|
| 06/26/2025 06/26/25 | Sold | $656,000 | +7.7% | $404 / Sq Ft |
| 05/13/2025 05/13/25 | Pending | -- | -- | -- |
| 05/07/2025 05/07/25 | For Sale | $609,000 | +3.2% | $375 / Sq Ft |
| 10/17/2024 10/17/24 | Sold | $590,000 | +1.7% | $364 / Sq Ft |
| 09/17/2024 09/17/24 | Pending | -- | -- | -- |
| 09/13/2024 09/13/24 | For Sale | $580,000 | +182.9% | $358 / Sq Ft |
| 03/31/2023 03/31/23 | Sold | $205,000 | -2.4% | $126 / Sq Ft |
| 08/25/2022 08/25/22 | Pending | -- | -- | -- |
| 08/24/2022 08/24/22 | For Sale | $210,000 | -- | $129 / Sq Ft |
Tax History Compared to Growth
Tax History
| Year | Tax Paid | Tax Assessment Tax Assessment Total Assessment is a certain percentage of the fair market value that is determined by local assessors to be the total taxable value of land and additions on the property. | Land | Improvement |
|---|---|---|---|---|
| 2025 | $55 | $417,300 | $99,400 | $317,900 |
| 2024 | $5,419 | $400,800 | $90,400 | $310,400 |
| 2023 | $5,316 | $370,200 | $90,400 | $279,800 |
| 2022 | $5,451 | $333,600 | $83,600 | $250,000 |
| 2021 | $5,279 | $315,700 | $79,600 | $236,100 |
| 2020 | $5,169 | $304,400 | $79,600 | $224,800 |
| 2019 | $5,033 | $287,600 | $79,600 | $208,000 |
| 2018 | $4,582 | $285,100 | $79,600 | $205,500 |
| 2017 | $4,478 | $267,800 | $82,900 | $184,900 |
| 2016 | $4,355 | $258,900 | $82,900 | $176,000 |
| 2015 | $4,261 | $258,900 | $82,900 | $176,000 |
Agents Affiliated with this Home
-
Vasilios Papastathopoulos

Seller's Agent in 2025
Vasilios Papastathopoulos
RE/MAX
(508) 821-8835
3 in this area
29 Total Sales
-
Sherri Mercurio

Buyer's Agent in 2025
Sherri Mercurio
RE/MAX
(401) 699-6666
2 in this area
24 Total Sales
-
Shawn Towle

Seller's Agent in 2024
Shawn Towle
ERA Key Realty Services
(508) 234-0550
19 in this area
47 Total Sales
Map
Source: MLS Property Information Network (MLS PIN)
MLS Number: 73370985
APN: DOUG-000272-000002
- 38 Hemlock St
- 43 Arch St
- 4 Orange St Unit Lot 11
- 104 Vine St
- 0 S East Main St
- 295 S East Main St Unit Lot 6
- 2 Orange St Unit Lot 10
- 279 S East Main St Unit Lot 2
- 299 S East Main St Unit Lot 7
- 60 Woodland Rd
- 303 S East Main St Unit Lot 8
- 11 Elm St
- 307 S East Main St Unit Lot 9
- 67 Old Farm Rd
- 59 Linden St
- 1846 E Wallum Lake Rd
- 232 Wallum Lake Rd
- 17 Reid Rd
- 425 Stone Barn Rd
- 68 Birch Hill Rd






