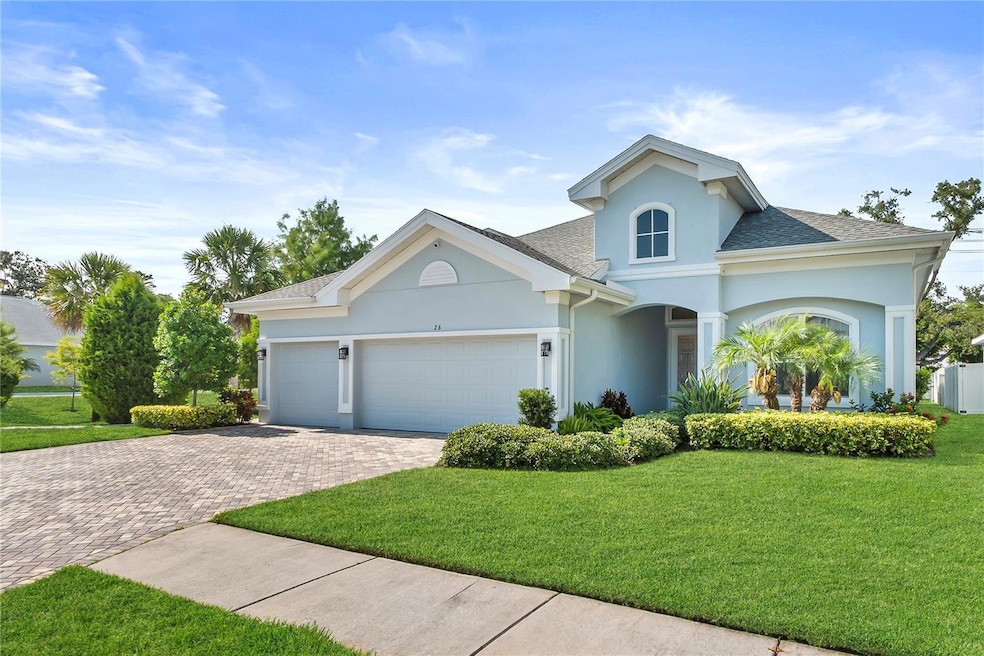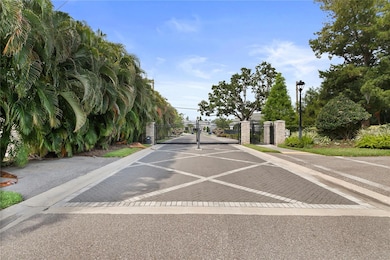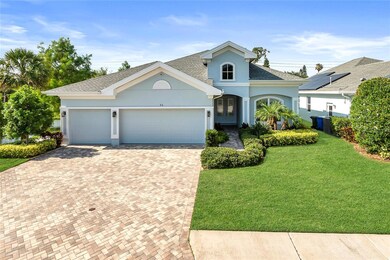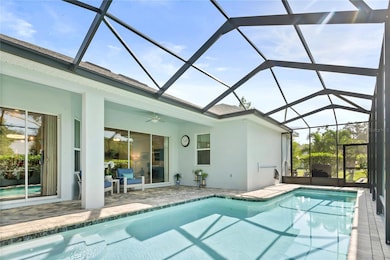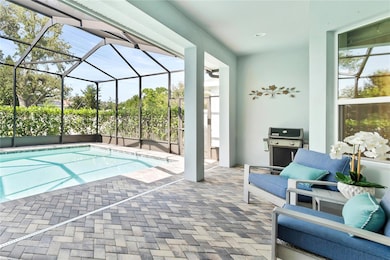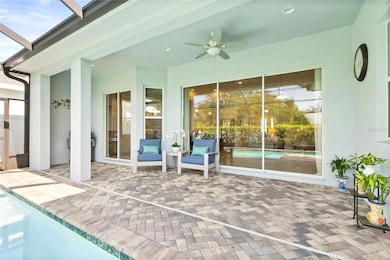
26 Concord Dr Dunedin, FL 34698
Willow Wood Village NeighborhoodEstimated payment $8,498/month
Highlights
- Popular Property
- Gated Community
- Open Floorplan
- Screened Pool
- Pond View
- Private Lot
About This Home
This executive home is located in a gated community minutes (by car or golf cart) from downtown Dunedin. Enjoy Dunedin’s many restaurants, shops, & bars. No flood zone, non-evacuation zone! Welcome home to this stunning 4-bedroom 3-bathroom 3-car garage pool home in Dunedin Cove. Built in 2020, this home is located in a private, gated enclave of only 20 homes, the community features brick paver driveways, sidewalks, streetlights and a community pond/park area. The lot is adjacent to the community pond area and offers an additional level of privacy. If you like to entertain, step inside and fall in love with this light and bright gem, it features an open living design, split bedrooms, a formal dining room and an eating space in the kitchen. The primary bedroom is exquisitely appointed and features tray ceilings and dual closets with custom shelving. The ensuite bathroom boasts dual/split vanities, a separate garden tub, and a frameless glass shower enclosure. There are many high-end touches throughout, they include dual pane windows, crown molding, tray ceilings, and 8-foot interior doors. The kitchen is a chef's oasis and boasts wood cabinetry, granite counter tops and stainless-steel appliances. There is a 5-burner gas cook top, low profile exhaust hood, built-in oven, built-in microwave, and a wine refrigerator. The large island provides ample countertop space for cooking and also provides an excellent space for entertaining. Step out back and see where this home really shines, there is a screen enclosed pool and a covered lanai. The pool is heated with an electric heater and there is a large green space behind the pool for added yard space for the pets or for outdoor play time activities. The irrigation system on reclaimed water will keep the lawn and landscaping green all year. Homes in Dunedin Cove do not come up for sale very often, here is your opportunity to own one, and on a premium, private lot, with no neighbors on one side and virtually no rear neighbors, hurry do not miss it!
Last Listed By
FUTURE HOME REALTY INC Brokerage Phone: 813-855-4982 License #671039 Listed on: 06/09/2025

Home Details
Home Type
- Single Family
Est. Annual Taxes
- $10,011
Year Built
- Built in 2020
Lot Details
- 6,957 Sq Ft Lot
- Lot Dimensions are 58 x 120
- Street terminates at a dead end
- South Facing Home
- Vinyl Fence
- Private Lot
- Landscaped with Trees
HOA Fees
- $235 Monthly HOA Fees
Parking
- 3 Car Attached Garage
Property Views
- Pond
- Park or Greenbelt
Home Design
- Slab Foundation
- Shingle Roof
- Block Exterior
- Stucco
Interior Spaces
- 2,607 Sq Ft Home
- Open Floorplan
- Crown Molding
- Tray Ceiling
- High Ceiling
- Double Pane Windows
- Shutters
- Sliding Doors
- Living Room
- Formal Dining Room
- Inside Utility
- Laundry Room
Kitchen
- Eat-In Kitchen
- Built-In Oven
- Microwave
- Dishwasher
- Wine Refrigerator
- Granite Countertops
Flooring
- Tile
- Luxury Vinyl Tile
- Vinyl
Bedrooms and Bathrooms
- 4 Bedrooms
- Split Bedroom Floorplan
- En-Suite Bathroom
- Walk-In Closet
- 3 Full Bathrooms
- Split Vanities
- Garden Bath
Home Security
- Home Security System
- Security Gate
Eco-Friendly Details
- Reclaimed Water Irrigation System
Pool
- Screened Pool
- Heated In Ground Pool
- Fence Around Pool
Outdoor Features
- Screened Patio
- Rain Gutters
- Front Porch
Schools
- Dunedin Elementary School
- Dunedin Highland Middle School
- Dunedin High School
Utilities
- Central Air
- Heat or Energy Recovery Ventilation System
- Underground Utilities
- Natural Gas Connected
- Gas Water Heater
- Water Softener
Listing and Financial Details
- Visit Down Payment Resource Website
- Tax Lot 17
- Assessor Parcel Number 35-28-15-23229-000-0170
Community Details
Overview
- Association fees include management, private road
- Collen Verdon Association, Phone Number (727) 460-2920
- Built by Deeb Family Homes
- Dunedin Cove Subdivision
- The community has rules related to allowable golf cart usage in the community
Security
- Gated Community
Map
Home Values in the Area
Average Home Value in this Area
Tax History
| Year | Tax Paid | Tax Assessment Tax Assessment Total Assessment is a certain percentage of the fair market value that is determined by local assessors to be the total taxable value of land and additions on the property. | Land | Improvement |
|---|---|---|---|---|
| 2024 | $9,884 | $623,692 | -- | -- |
| 2023 | $9,884 | $605,526 | $0 | $0 |
| 2022 | $9,638 | $587,889 | $0 | $0 |
| 2021 | $9,793 | $570,766 | $0 | $0 |
| 2020 | $9,089 | $484,303 | $0 | $0 |
| 2019 | $846 | $71,031 | $0 | $0 |
Property History
| Date | Event | Price | Change | Sq Ft Price |
|---|---|---|---|---|
| 06/09/2025 06/09/25 | For Sale | $1,399,900 | -- | $537 / Sq Ft |
Purchase History
| Date | Type | Sale Price | Title Company |
|---|---|---|---|
| Warranty Deed | $195,000 | Attorney |
Mortgage History
| Date | Status | Loan Amount | Loan Type |
|---|---|---|---|
| Open | $542,629 | Small Business Administration |
Similar Homes in Dunedin, FL
Source: Stellar MLS
MLS Number: TB8395214
APN: 35-28-15-23229-000-0170
- 26 Concord Dr
- 1211 Penny Ct
- 211 Somerset Cir N
- 80 Squire Ct
- 223 Somerset Cir N
- 51 Lexington Dr
- 152 Chelsea Ct
- 1103 Coral Ln
- 1126 Tarridon Ct
- 1408 Millstream Ln Unit 206
- 1390 Oak Hill Dr Unit 206
- 368 Perth Ct Unit 368
- 1438 Millstream Ln Unit 201
- 1435 Millstream Ln Unit 202
- 1159 Montrose Place Unit 1665
- 1420 Oak Hill Dr Unit 102
- 1201 Montrose Place
- 1122 Montrose Place Unit 1713
- 1666 Pine Place
- 300 Promenade Dr Unit 105
