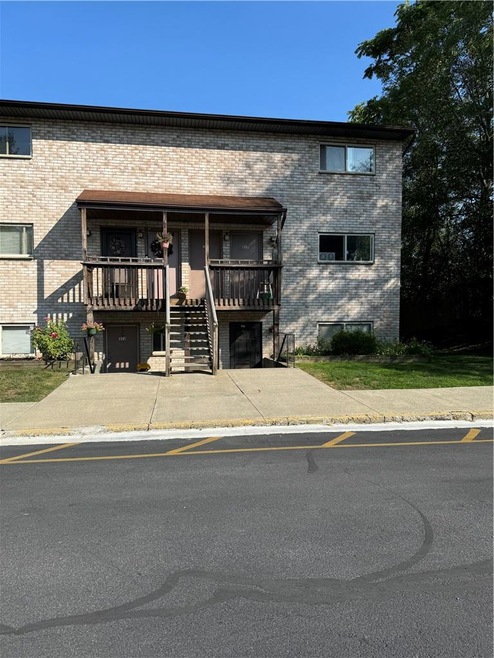
26 Cooper Rd Unit 313 Poughkeepsie, NY 12603
Poughkeepsie Township NeighborhoodHighlights
- Popular Property
- In Ground Pool
- Main Floor Primary Bedroom
- Arlington High School Rated A-
- Property is near public transit
- Eat-In Kitchen
About This Home
As of January 2025BEAUTIFUL 1BR 1BTH CO-OP GROUND LEVEL UNIT IN DESIRABLE HIGH VIEW ESTATES COMMUNITY. UNIT FEATURES A LARGE LR/DR W/ UPDATED FLOORING THROUGHOUT UNIT. GALLEY-KITCHEN HAS UPDATED CABINETS, COUNTERTOPS AND APPLIANCES. BATHROOM TILED THROUGHOUT AND UPDATED VANITY. WALK-OUT PATIO FEATURES NICE SITTING AREA WITH PRIVACY. UNIT IS IN MOVE-IN CONDITION. ASSIGNED PARKING SPACE WITH PLENTY OF VISTOR PARKING. COMMUNITY LAUNDRY AREA .ONLY OWNER OCCUPIED UNITS. HOA FEE $ 589.60 MONTH INCLUDES TAXES, WATER/SEWER, GARBAGE, COMPLEX POOL, GROUNDS, PARK AREA, SNOW REMOVAL, INSURANCE, ACCOUNTING,LEGAL AND MANAGEMENT. BANK LETTER OR POF ONLY CASH OR CONVENTIONAL LOAN. TOWN OF POUGHKEEPSIE ARLINGTON SCHOOLS. PLEASE VERIFY ALL INFORMATION. THANKS FOR SHOWING ACCEPTED OFFER Additional Information: Amenities:Storage,
Last Agent to Sell the Property
McNiff Real Estate LTD License #10401257196 Listed on: 09/13/2024
Property Details
Home Type
- Co-Op
Year Built
- Built in 1974
Home Design
- Garden Home
Interior Spaces
- 800 Sq Ft Home
- Ceiling Fan
- Entrance Foyer
Kitchen
- Eat-In Kitchen
- Dishwasher
Bedrooms and Bathrooms
- 1 Primary Bedroom on Main
- 1 Full Bathroom
Parking
- Common or Shared Parking
- Off-Street Parking
- Assigned Parking
Schools
- Arthur S May Elementary School
- Arlington High School
Utilities
- Forced Air Heating and Cooling System
- Electric Water Heater
Additional Features
- In Ground Pool
- Property is near public transit
Listing and Financial Details
- Exclusions: Selected Window Treatment,Shades/Blinds
- Assessor Parcel Number 134689-6262-03-036122-0000
Community Details
Amenities
- Door to Door Trash Pickup
- Laundry Facilities
Recreation
- Community Pool
Pet Policy
- Pet Size Limit
Similar Homes in Poughkeepsie, NY
Home Values in the Area
Average Home Value in this Area
Property History
| Date | Event | Price | Change | Sq Ft Price |
|---|---|---|---|---|
| 07/25/2025 07/25/25 | Price Changed | $105,000 | -4.5% | $131 / Sq Ft |
| 07/24/2025 07/24/25 | Price Changed | $110,000 | +4.8% | $138 / Sq Ft |
| 07/24/2025 07/24/25 | For Sale | $105,000 | +12.9% | $131 / Sq Ft |
| 01/09/2025 01/09/25 | Sold | $93,000 | -4.6% | $116 / Sq Ft |
| 12/04/2024 12/04/24 | Pending | -- | -- | -- |
| 09/13/2024 09/13/24 | For Sale | $97,500 | +103.1% | $122 / Sq Ft |
| 06/21/2021 06/21/21 | Sold | $48,000 | -4.0% | $53 / Sq Ft |
| 04/12/2021 04/12/21 | Pending | -- | -- | -- |
| 03/11/2021 03/11/21 | For Sale | $50,000 | -- | $56 / Sq Ft |
Tax History Compared to Growth
Agents Affiliated with this Home
-
Teri Biondo
T
Seller's Agent in 2025
Teri Biondo
HV Premier Properties Realty
(718) 341-9800
2 in this area
6 Total Sales
-
Brian Burke
B
Seller's Agent in 2025
Brian Burke
McNiff Real Estate LTD
(845) 702-6480
19 in this area
39 Total Sales
-
Virginia Corbett

Seller's Agent in 2021
Virginia Corbett
eXp Realty
(845) 393-6876
52 in this area
641 Total Sales
-
K
Seller Co-Listing Agent in 2021
Kathryn Kavicky
eXp Realty
-
E
Buyer's Agent in 2021
Edward Schebilski
Century 21 Alliance Rlty Group
Map
Source: OneKey® MLS
MLS Number: H6326674
APN: 134689-6262-03-036122-0000-313
- 26 Cooper Rd Unit 314
- 26 Cooper Rd Unit 416
- 26 Cooper Rd Unit 307
- 179 van Wagner Lot #50 Rd
- 179 Van Wagner Rd Unit 53
- 179 Van Wagner Rd Unit 61
- 45 Marple Rd
- 9 Crestwood Blvd
- 61 Catskill Ave
- 135 Ray Blvd
- 15 Pond St
- 15 Wood St
- 1109 Cherry Hill Dr
- 1115 Cherry Hill Dr
- 240 N Grand Ave
- 236 N Grand Ave
- 408 Cherry Hill Dr
- 16 Bethlehem Place
- 17 Springside Ave
- 15 Springside Ave
