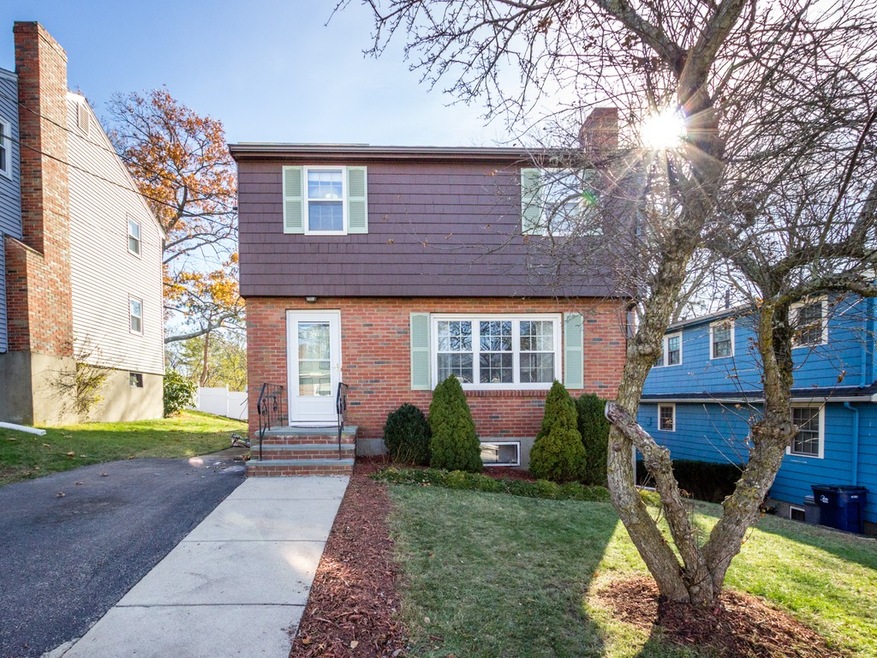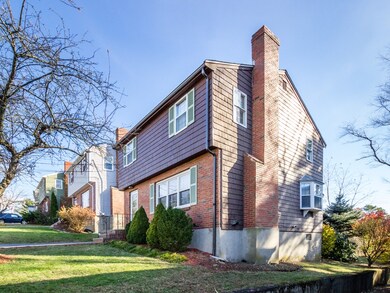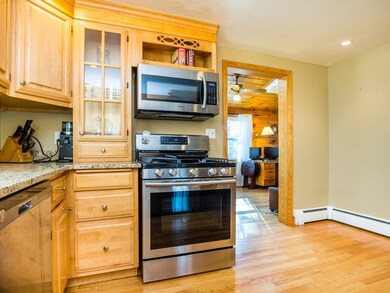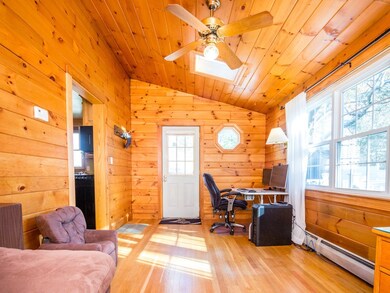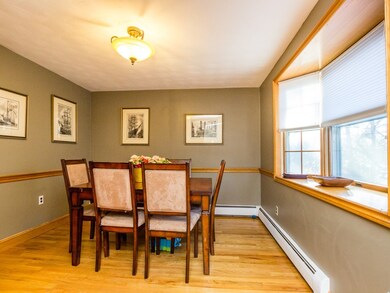
26 Crosstown Ave West Roxbury, MA 02132
Upper Washington-Spring Street NeighborhoodEstimated Value: $714,525 - $828,000
About This Home
As of January 2018Move right into this sunny and thoroughly updated side entrance Colonial that rocks inside and out. The well appointed exterior boast of a new architectural shingle roof and a fresh coat of paint. The family friendly 1st floor features FP'd living room, a spacious dining room and an updated kitchen with new SS appliances, granite counter and maple cabinets. Adjacent to the kitchen is fabulous family room with a beautiful natural light streaming through the skylights and plentiful windows. Perfect for outdoor entertaining a newer composite back deck looks over the sweet backyard. The lower level has a carpeted playroom, workroom, full bath and a REAL laundry room. Gleaming hardwood floors through out, newer Buderus heating system, Harvey windows, generous bedrooms and updated bathrooms. This lovely home offers great living space on every level.
Home Details
Home Type
Single Family
Est. Annual Taxes
$6,957
Year Built
1965
Lot Details
0
Listing Details
- Lot Description: Paved Drive, Cleared, Gentle Slope
- Property Type: Single Family
- Single Family Type: Detached
- Style: Colonial, Garrison
- Other Agent: 2.00
- Lead Paint: Unknown
- Year Built Description: Actual
- Special Features: None
- Property Sub Type: Detached
- Year Built: 1965
Interior Features
- Has Basement: Yes
- Fireplaces: 1
- Number of Rooms: 9
- Amenities: Public Transportation, Shopping, Swimming Pool, Park, Private School, Public School
- Electric: Circuit Breakers
- Energy: Insulated Windows, Storm Doors
- Flooring: Tile, Wall to Wall Carpet, Hardwood
- Insulation: Fiberglass
- Basement: Full
- Bedroom 2: Second Floor
- Bedroom 3: Second Floor
- Bedroom 4: Second Floor
- Kitchen: First Floor
- Laundry Room: Basement
- Living Room: First Floor
- Master Bedroom: Second Floor
- Master Bedroom Description: Closet, Flooring - Hardwood
- Dining Room: First Floor
- Family Room: First Floor
- No Bedrooms: 4
- Full Bathrooms: 2
- Half Bathrooms: 1
- Oth1 Room Name: Play Room
- Oth1 Dscrp: Bathroom - Tiled With Shower Stall, Flooring - Wall to Wall Carpet, Recessed Lighting
- Main Lo: AN2624
- Main So: A95657
- Estimated Sq Ft: 1568.00
Exterior Features
- Construction: Frame
- Exterior: Shingles
- Exterior Features: Deck, Gutters, Screens, Garden Area
- Foundation: Poured Concrete
Garage/Parking
- Parking: Off-Street
- Parking Spaces: 2
Utilities
- Heat Zones: 3
- Hot Water: Natural Gas
- Utility Connections: for Gas Range, for Electric Oven, for Gas Dryer, Washer Hookup
- Sewer: City/Town Sewer
- Water: City/Town Water
- Sewage District: BWSC
Schools
- Elementary School: Joyce Kilmer
- Middle School: Bps
- High School: Bps
Lot Info
- Assessor Parcel Number: 2010333000
- Zoning: RES
- Acre: 0.10
- Lot Size: 4288.00
Multi Family
- Foundation: 9999
Ownership History
Purchase Details
Home Financials for this Owner
Home Financials are based on the most recent Mortgage that was taken out on this home.Purchase Details
Home Financials for this Owner
Home Financials are based on the most recent Mortgage that was taken out on this home.Purchase Details
Home Financials for this Owner
Home Financials are based on the most recent Mortgage that was taken out on this home.Similar Homes in West Roxbury, MA
Home Values in the Area
Average Home Value in this Area
Purchase History
| Date | Buyer | Sale Price | Title Company |
|---|---|---|---|
| Ivens Laura | $550,000 | -- | |
| Robinson Eric D | $429,000 | -- | |
| Connors John V | $290,000 | -- |
Mortgage History
| Date | Status | Borrower | Loan Amount |
|---|---|---|---|
| Open | Hegerich Christopher | $513,000 | |
| Closed | Ivens Laura | $522,500 | |
| Previous Owner | Robinson Eric D | $393,000 | |
| Previous Owner | Robinson Eric D | $404,000 | |
| Previous Owner | Robinson Eric D | $407,550 | |
| Previous Owner | Connors John | $20,000 | |
| Previous Owner | Connors John | $230,000 | |
| Previous Owner | Connors John V | $230,000 | |
| Previous Owner | Connors Noreen P | $214,000 | |
| Previous Owner | Connors Noreen F | $70,000 | |
| Previous Owner | Connors Noreen F | $100,000 | |
| Previous Owner | Connors Timothy | $80,000 |
Property History
| Date | Event | Price | Change | Sq Ft Price |
|---|---|---|---|---|
| 01/25/2018 01/25/18 | Sold | $550,000 | +0.2% | $351 / Sq Ft |
| 12/05/2017 12/05/17 | Pending | -- | -- | -- |
| 11/29/2017 11/29/17 | For Sale | $549,000 | +28.0% | $350 / Sq Ft |
| 06/17/2014 06/17/14 | Sold | $429,000 | 0.0% | $309 / Sq Ft |
| 05/22/2014 05/22/14 | Pending | -- | -- | -- |
| 04/18/2014 04/18/14 | Off Market | $429,000 | -- | -- |
| 03/12/2014 03/12/14 | Price Changed | $439,900 | +2.8% | $316 / Sq Ft |
| 03/11/2014 03/11/14 | For Sale | $428,000 | -0.2% | $308 / Sq Ft |
| 02/26/2014 02/26/14 | Off Market | $429,000 | -- | -- |
| 01/29/2014 01/29/14 | Price Changed | $428,000 | -0.9% | $308 / Sq Ft |
| 01/09/2014 01/09/14 | Price Changed | $432,000 | -1.8% | $311 / Sq Ft |
| 12/26/2013 12/26/13 | For Sale | $439,900 | -- | $316 / Sq Ft |
Tax History Compared to Growth
Tax History
| Year | Tax Paid | Tax Assessment Tax Assessment Total Assessment is a certain percentage of the fair market value that is determined by local assessors to be the total taxable value of land and additions on the property. | Land | Improvement |
|---|---|---|---|---|
| 2025 | $6,957 | $600,800 | $168,100 | $432,700 |
| 2024 | $6,548 | $600,700 | $176,000 | $424,700 |
| 2023 | $6,452 | $600,700 | $176,000 | $424,700 |
| 2022 | $5,942 | $546,100 | $160,000 | $386,100 |
| 2021 | $5,491 | $514,600 | $152,400 | $362,200 |
| 2020 | $4,953 | $469,000 | $142,200 | $326,800 |
| 2019 | $4,671 | $443,200 | $116,000 | $327,200 |
| 2018 | $4,300 | $410,300 | $116,000 | $294,300 |
| 2017 | $4,301 | $406,100 | $116,000 | $290,100 |
| 2016 | $4,214 | $383,100 | $116,000 | $267,100 |
| 2015 | $4,064 | $335,600 | $131,500 | $204,100 |
| 2014 | $3,946 | $313,700 | $131,500 | $182,200 |
Agents Affiliated with this Home
-
Marie Cecchetto

Seller's Agent in 2018
Marie Cecchetto
Focus Real Estate
(617) 686-1096
2 in this area
54 Total Sales
-
William Stenmon
W
Buyer's Agent in 2018
William Stenmon
Superior Real Estate Group, Inc.
(617) 312-8991
5 Total Sales
-
Maureen Hayes Rossi

Seller's Agent in 2014
Maureen Hayes Rossi
Vogt Realty Group
(617) 417-1000
6 in this area
21 Total Sales
Map
Source: MLS Property Information Network (MLS PIN)
MLS Number: 72259652
APN: WROX-000000-000020-010333
- 197 Stimson St
- 202 Glenellen Rd
- 85 Salman St
- 21 Salman St
- 54 Stimson St
- 5205 Washington St Unit 201
- 125 Grove St Unit 7
- 121 Grove St Unit 7
- 235 Curve St
- 5170 Washington St Unit 307
- 72 Rockland St
- 7 Starling St
- 94 Rockland St
- 95 Sunset Ave
- 127 Oak St
- 85 Sunset Ave
- 24 Keystone St
- 29 Berkeley Rd
- 7 Kershaw Rd
- 40 Laurie Ave
- 26 Crosstown Ave
- 30 Crosstown Ave
- 22 Crosstown Ave
- 34 Crosstown Ave
- 18 Crosstown Ave
- 29 Crosstown Ave
- 38 Crosstown Ave Unit 1
- 14 Crosstown Ave
- 42 Crosstown Ave
- 120 Vogel St
- 35 Crosstown Ave
- 10 Crosstown Ave
- 25 Crosstown Ave
- 46 Crosstown Ave
- 116 Vogel St
- 19 Crosstown Ave
- 121 Vogel St
- 6 Crosstown Ave
- 15 Crosstown Ave
- 39 Crosstown Ave
