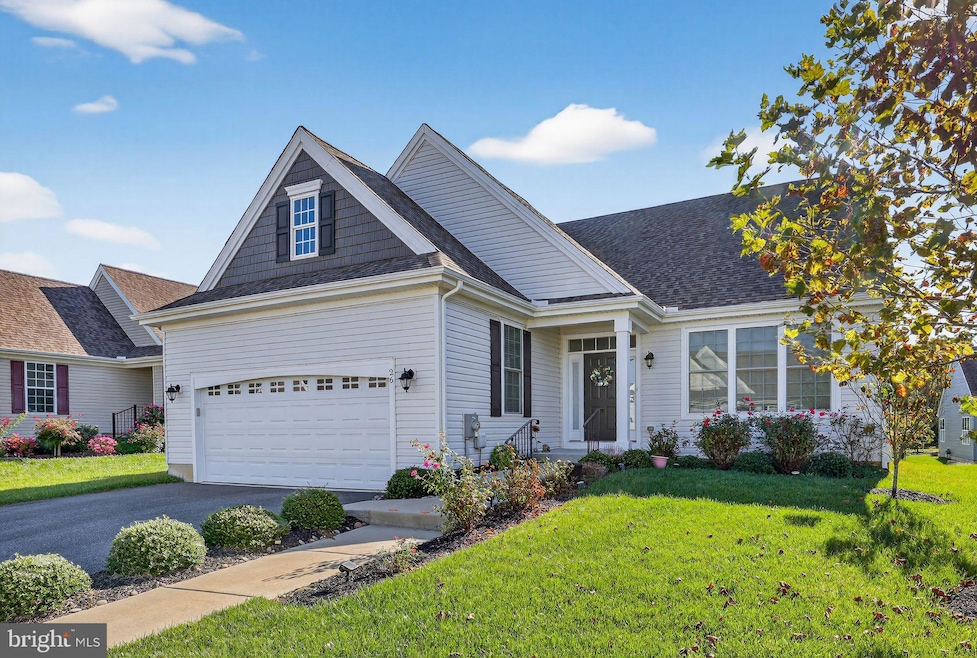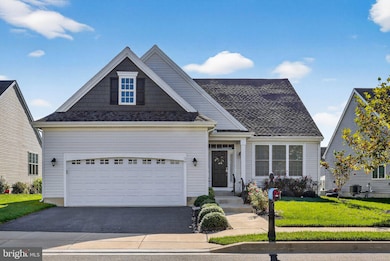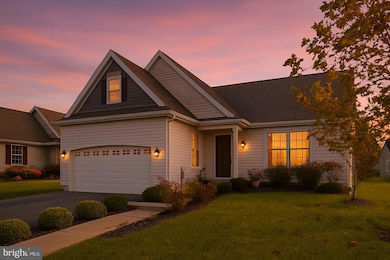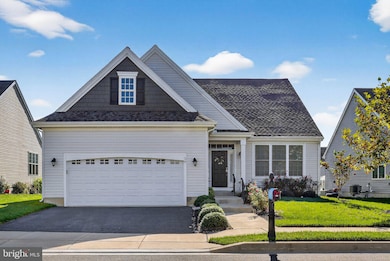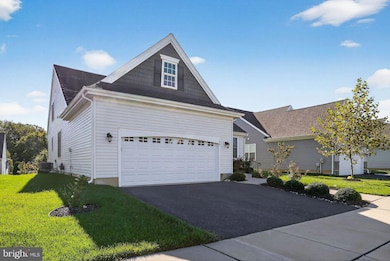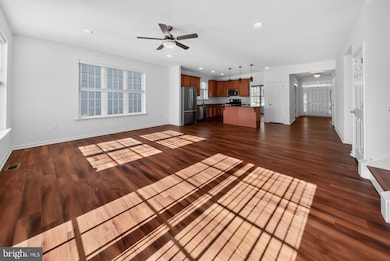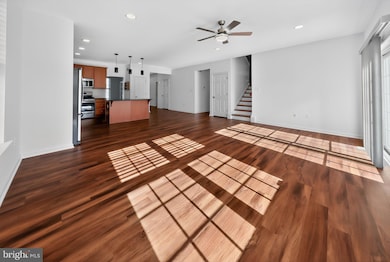26 Cyclops Trail Smyrna, DE 19977
Estimated payment $2,547/month
Highlights
- Active Adult
- Attic
- Great Room
- Rambler Architecture
- Bonus Room
- 2 Car Direct Access Garage
About This Home
Beautiful Larkspur Model by Wilkinson Homes . Built by renowned builder Wilkinson Homes, this Larkspur Model offers numerous upgrades and thoughtful details throughout. The kitchen features upgraded cabinetry and granite countertops, while hardwood flooring flows through the main living areas, including the Great Room, Kitchen, Dining Room, and Foyer. Elegant upgraded lighting enhances the home’s warm and inviting atmosphere. Step outside to the expanded low-maintenance Trex deck with PVC railing—perfect for relaxing or entertaining. The optional second floor includes a spacious recreation area, a full bath, and a third bedroom, ideal for guests. The three-foot crawl space provides excellent storage and is more pleasant to access than a standard concrete slab. Additional highlights include upgraded landscaping and a convenient irrigation system. The Ashland community offers a welcoming clubhouse complete with card tables, full kitchen and recreation spaces popular with residents. Located close to shopping and transportation, the community is within easy reach of Wilmington, Philadelphia, and Delaware’s beaches. The association fee covers lawn care and snow removal, making this a true “lock-and-leave” lifestyle—perfect for those who want to simply get up and go!
Listing Agent
(302) 239-7924 Charles@charlesgraef.com RE/MAX Associates-Hockessin Listed on: 10/03/2025

Home Details
Home Type
- Single Family
Est. Annual Taxes
- $1,565
Year Built
- Built in 2021
Lot Details
- 6,621 Sq Ft Lot
- Lot Dimensions are 59.99 x 110.00
- Property is in excellent condition
- Property is zoned R2
HOA Fees
- $125 Monthly HOA Fees
Parking
- 2 Car Direct Access Garage
- Front Facing Garage
Home Design
- Rambler Architecture
- Architectural Shingle Roof
- Vinyl Siding
- Concrete Perimeter Foundation
Interior Spaces
- 1,848 Sq Ft Home
- Property has 2 Levels
- Ceiling height of 9 feet or more
- Ceiling Fan
- Great Room
- Dining Room
- Bonus Room
- Crawl Space
- Attic
Kitchen
- Built-In Microwave
- Dishwasher
- Disposal
Bedrooms and Bathrooms
Laundry
- Laundry Room
- Electric Dryer
- Washer
Utilities
- 90% Forced Air Heating and Cooling System
- Cooling System Utilizes Natural Gas
- Electric Water Heater
- Municipal Trash
Listing and Financial Details
- Tax Lot 3100-000
- Assessor Parcel Number DC-17-01903-02-3100-000
Community Details
Overview
- Active Adult
- Association fees include common area maintenance, lawn care front, lawn care rear, lawn care side, lawn maintenance, recreation facility, snow removal
- Active Adult | Residents must be 55 or older
- Ashland Home Owners Association, Inc. HOA
- Ashland Subdivision
Amenities
- Recreation Room
Map
Home Values in the Area
Average Home Value in this Area
Tax History
| Year | Tax Paid | Tax Assessment Tax Assessment Total Assessment is a certain percentage of the fair market value that is determined by local assessors to be the total taxable value of land and additions on the property. | Land | Improvement |
|---|---|---|---|---|
| 2025 | $1,607 | $373,400 | $78,100 | $295,300 |
| 2024 | $1,607 | $373,400 | $78,100 | $295,300 |
| 2023 | $1,551 | $57,200 | $4,300 | $52,900 |
| 2022 | $1,452 | $57,200 | $4,300 | $52,900 |
| 2021 | $107 | $4,200 | $4,200 | $0 |
| 2020 | $12 | $400 | $400 | $0 |
| 2019 | $12 | $400 | $400 | $0 |
| 2018 | $12 | $400 | $400 | $0 |
| 2017 | $12 | $400 | $0 | $0 |
| 2016 | $12 | $400 | $0 | $0 |
| 2015 | $12 | $400 | $0 | $0 |
Property History
| Date | Event | Price | List to Sale | Price per Sq Ft |
|---|---|---|---|---|
| 11/10/2025 11/10/25 | Price Changed | $435,000 | 0.0% | $235 / Sq Ft |
| 10/31/2025 10/31/25 | Price Changed | $435,100 | 0.0% | $235 / Sq Ft |
| 10/18/2025 10/18/25 | Price Changed | $435,000 | 0.0% | $235 / Sq Ft |
| 10/18/2025 10/18/25 | Price Changed | $435,100 | 0.0% | $235 / Sq Ft |
| 10/10/2025 10/10/25 | Price Changed | $435,000 | 0.0% | $235 / Sq Ft |
| 10/10/2025 10/10/25 | Price Changed | $435,100 | 0.0% | $235 / Sq Ft |
| 10/03/2025 10/03/25 | For Sale | $435,000 | -- | $235 / Sq Ft |
Purchase History
| Date | Type | Sale Price | Title Company |
|---|---|---|---|
| Deed | $386,615 | None Available | |
| Deed | $393,360 | None Available |
Source: Bright MLS
MLS Number: DEKT2041576
APN: 1-17-01903-02-3100-000
- 14 Malvern Ln
- 33 Toscano Dr
- 16 Bonnie Ct
- 631 W Mount Vernon St
- 133 W South St Unit 1
- 88 Smyrna Ave
- 264 Golden Plover Dr
- 406 Horizon Ln
- 109 Summer Dr
- 21 S Delaware St Unit C
- 306 S Main Unit UPSTAIRS
- 134 Golden Plover Dr
- 433 Main St
- 61 Pom Run Dr Unit 3
- 17 Providence Dr
- 84 Laks Ct
- 422 Fletcher Dr
- 28 Sedimentary Rock Rd
- 163 Slate Rd
- 1700 N Dupont Hwy
