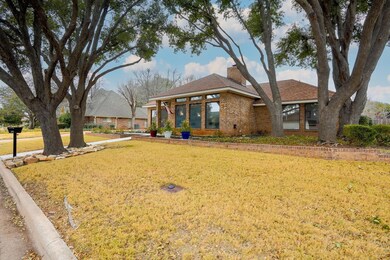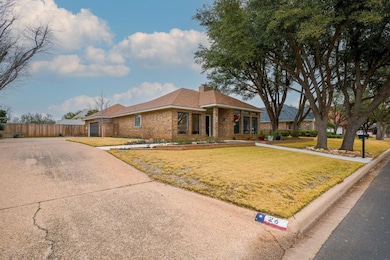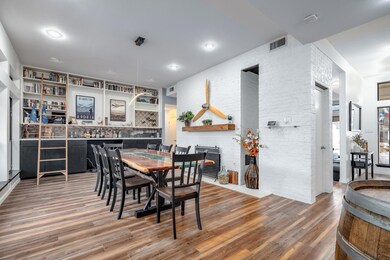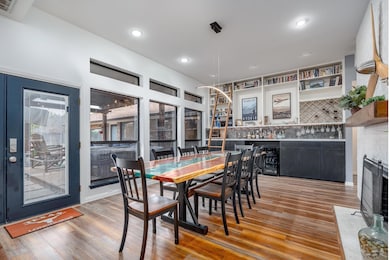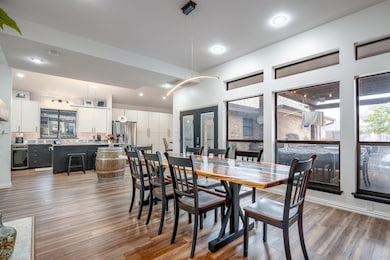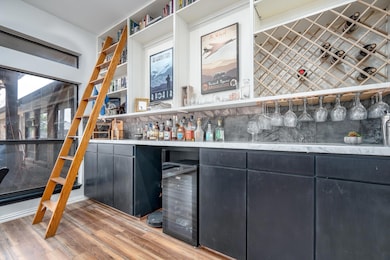
26 Cypress Point St Abilene, TX 79606
Chimney Rock NeighborhoodEstimated payment $3,112/month
Highlights
- Golf Course Community
- Open Floorplan
- Vaulted Ceiling
- Wylie West Early Childhood Center Rated A-
- Deck
- Covered patio or porch
About This Home
SELLER IS WILLING TO PAY $8000 TOWARDS BUYER COSING COSTS. Step into elegance and comfort in this stunning 3-bedroom, 2.5-bath home! The spacious living room greets you with soaring vaulted ceilings, built-in shelving, and a sleek bar area—perfect for entertaining. A striking double-sided fireplace adds warmth and ambiance, seamlessly connecting the living and dining areas. Wide bay windows flood the space with natural light, highlighting the brand-new carpet and luxury vinyl plank flooring. The kitchen is a true showstopper, featuring crisp white cabinetry, gleaming stainless steel appliances, and a center island ready for culinary creations. The master suite is your private retreat, boasting a spa-like soaking tub and a separate tiled shower for ultimate relaxation. Step outside to your backyard oasis, where a deck with a charming pergola invites you to unwind or host unforgettable gatherings. Nestled in the desirable Fairway Oaks neighborhood, this home is just steps away from golfing and top-tier community amenities. Don’t miss out!
Home Details
Home Type
- Single Family
Est. Annual Taxes
- $9,204
Year Built
- Built in 1988
Lot Details
- 0.28 Acre Lot
- Wood Fence
- Landscaped
- Many Trees
- Back Yard
HOA Fees
- $10 Monthly HOA Fees
Parking
- 2 Car Attached Garage
- Side Facing Garage
- Garage Door Opener
- Driveway
Home Design
- Brick Exterior Construction
- Slab Foundation
- Composition Roof
Interior Spaces
- 2,441 Sq Ft Home
- 1-Story Property
- Open Floorplan
- Vaulted Ceiling
- Ceiling Fan
- Fireplace Features Masonry
- Gas Fireplace
- Window Treatments
- Bay Window
- Washer Hookup
Kitchen
- Double Oven
- Gas Cooktop
- Microwave
- Dishwasher
- Trash Compactor
Flooring
- Carpet
- Luxury Vinyl Plank Tile
Bedrooms and Bathrooms
- 3 Bedrooms
Outdoor Features
- Deck
- Covered patio or porch
Schools
- Wylie West Elementary School
- Wylie High School
Utilities
- Central Heating and Cooling System
- Vented Exhaust Fan
- High Speed Internet
- Cable TV Available
Listing and Financial Details
- Legal Lot and Block 3 / Q
- Assessor Parcel Number 41082
Community Details
Overview
- Association fees include all facilities
- Fairway Oaks HOA
- Fairways Subdivision
Recreation
- Golf Course Community
Map
Home Values in the Area
Average Home Value in this Area
Tax History
| Year | Tax Paid | Tax Assessment Tax Assessment Total Assessment is a certain percentage of the fair market value that is determined by local assessors to be the total taxable value of land and additions on the property. | Land | Improvement |
|---|---|---|---|---|
| 2023 | $7,599 | $370,717 | $36,666 | $334,051 |
| 2022 | $8,057 | $341,462 | $36,666 | $304,796 |
| 2021 | $7,375 | $300,083 | $36,666 | $263,417 |
| 2020 | $6,727 | $256,900 | $36,288 | $220,612 |
| 2019 | $6,699 | $251,429 | $36,288 | $215,141 |
| 2018 | $6,174 | $246,638 | $36,288 | $210,350 |
| 2017 | $5,884 | $243,986 | $36,288 | $207,698 |
| 2016 | $5,710 | $236,777 | $36,288 | $200,489 |
| 2015 | $4,770 | $234,249 | $36,288 | $197,961 |
| 2014 | $4,770 | $231,046 | $0 | $0 |
Property History
| Date | Event | Price | Change | Sq Ft Price |
|---|---|---|---|---|
| 05/20/2025 05/20/25 | Price Changed | $440,000 | -2.2% | $180 / Sq Ft |
| 04/06/2025 04/06/25 | Price Changed | $450,000 | -4.1% | $184 / Sq Ft |
| 03/26/2025 03/26/25 | Price Changed | $469,000 | -1.7% | $192 / Sq Ft |
| 03/17/2025 03/17/25 | Price Changed | $477,000 | -0.6% | $195 / Sq Ft |
| 03/01/2025 03/01/25 | For Sale | $480,000 | +47.7% | $197 / Sq Ft |
| 04/06/2021 04/06/21 | Sold | -- | -- | -- |
| 02/22/2021 02/22/21 | Pending | -- | -- | -- |
| 02/03/2021 02/03/21 | Price Changed | $324,900 | -4.4% | $133 / Sq Ft |
| 12/15/2020 12/15/20 | For Sale | $339,900 | -- | $139 / Sq Ft |
Purchase History
| Date | Type | Sale Price | Title Company |
|---|---|---|---|
| Special Warranty Deed | -- | None Listed On Document | |
| Vendors Lien | -- | Servicelink | |
| Vendors Lien | -- | None Available | |
| Vendors Lien | -- | None Available | |
| Vendors Lien | -- | None Available |
Mortgage History
| Date | Status | Loan Amount | Loan Type |
|---|---|---|---|
| Previous Owner | $256,000 | New Conventional | |
| Previous Owner | $810,893 | Purchase Money Mortgage | |
| Previous Owner | $207,309 | VA | |
| Previous Owner | $217,550 | Purchase Money Mortgage |
Similar Homes in Abilene, TX
Source: North Texas Real Estate Information Systems (NTREIS)
MLS Number: 20853126
APN: 41082
- 34 Cypress Point St
- 10 Wynrush Cir
- 5501 Chimney Rock Rd
- 2434 Whispering Oaks Ct
- 2433 Lynbrook Dr
- 5658 Legacy Dr
- 2326 Innisbrook Dr
- 2909 Woodlake Dr
- 5266 Wyndham Ct
- 2409 Lynbrook Dr
- 24 Hoylake Dr
- 5242 Peppermill Ln
- 5202 Sherbrooke Ln
- 5 Pinehurst St
- 5265 Willow Wood Dr
- 2617 Broken Bough Ct
- 22 Augusta Dr
- 5253 Hunters Cir
- 2310 Lynbrook Dr
- 31 Cherry E

