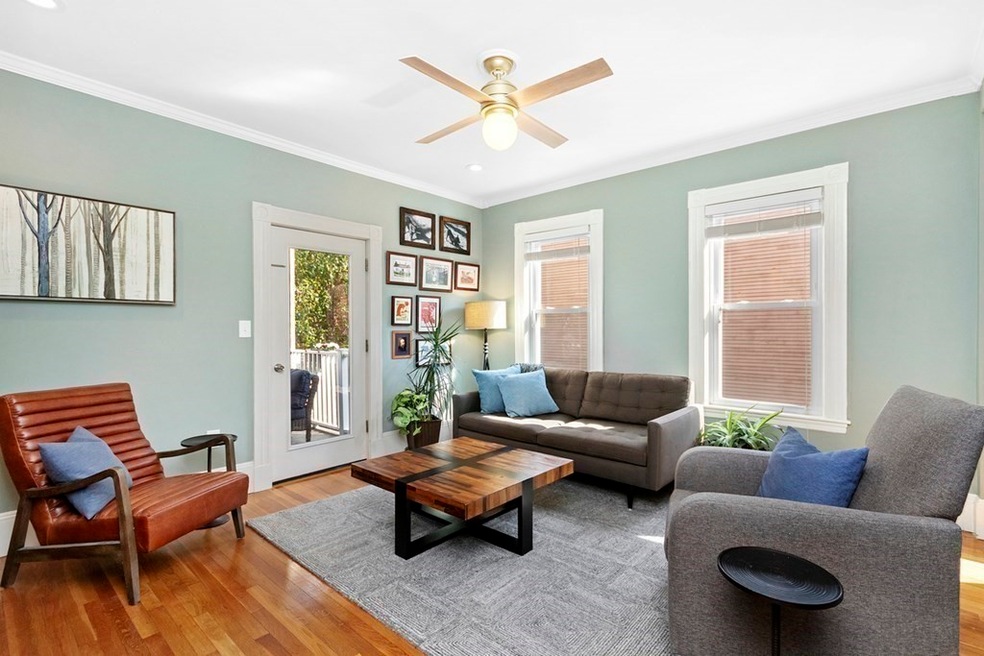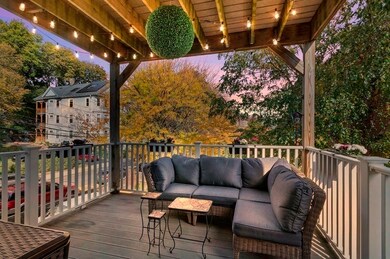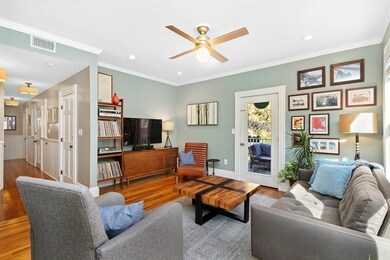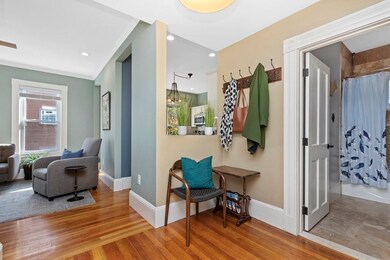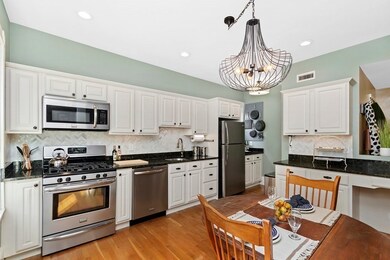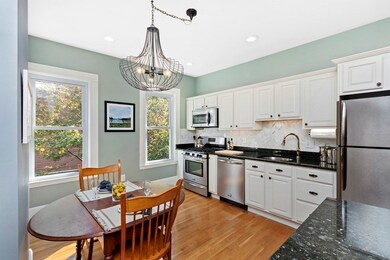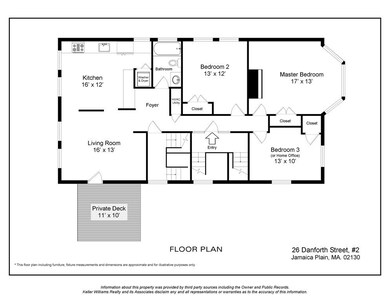
26 Danforth St Unit 2 Jamaica Plain, MA 02130
Jamaica Plain NeighborhoodHighlights
- Wood Flooring
- 3-minute walk to Stony Brook Station
- 2-minute walk to Stonybrook Playground
- Forced Air Heating and Cooling System
About This Home
As of August 2024JUST IN TIME FOR THE HOLIDAYS! An amazing home purchase opportunity in JP: 3BD/1BA floor-thru condo with a private deck & TWO off-street parking spaces included! Situated on a quiet residential street and delivered w/polished HW floors throughout and many windows offering 4 exposures. The corner living room leads to a spacious private deck, perfect for outdoor entertaining, and a separate eat-in kitchen (fully renovated) w/gas cooking, stainless appliances, granite counters & generous cabinetry storage. 3 unique bedrooms including a front-facing master w/bay windows and an updated full-bath w/tile surround. Modern amenities including central A/C, in-unit laundry, recessed lighting & designer fixtures. Exclusive basement storage locker also included. The vibrant JP neighborhood offers a robust selection of shops, restaurants & grocery. Abundant green space along the SW Corridor, the Emerald Necklace & Jamaica Pond. Quick commute to downtown Boston via nearby Stony Brook T (Orange Line).
Last Agent to Sell the Property
Keller Williams Realty Boston-Metro | Back Bay Listed on: 12/01/2020

Property Details
Home Type
- Condominium
Est. Annual Taxes
- $8,977
Year Built
- Built in 1920
HOA Fees
- $240 per month
Kitchen
- Range
- Microwave
- Freezer
- Dishwasher
- Disposal
Flooring
- Wood Flooring
Laundry
- Laundry in unit
- Dryer
- Washer
Utilities
- Forced Air Heating and Cooling System
- Heating System Uses Gas
- Individual Controls for Heating
- Natural Gas Water Heater
- Cable TV Available
Additional Features
- Basement
Community Details
- Call for details about the types of pets allowed
Ownership History
Purchase Details
Home Financials for this Owner
Home Financials are based on the most recent Mortgage that was taken out on this home.Purchase Details
Home Financials for this Owner
Home Financials are based on the most recent Mortgage that was taken out on this home.Purchase Details
Home Financials for this Owner
Home Financials are based on the most recent Mortgage that was taken out on this home.Purchase Details
Home Financials for this Owner
Home Financials are based on the most recent Mortgage that was taken out on this home.Similar Homes in the area
Home Values in the Area
Average Home Value in this Area
Purchase History
| Date | Type | Sale Price | Title Company |
|---|---|---|---|
| Condominium Deed | $825,000 | None Available | |
| Condominium Deed | $825,000 | None Available | |
| Not Resolvable | $710,000 | None Available | |
| Deed | $665,000 | -- | |
| Deed | $665,000 | -- | |
| Deed | $400,000 | -- | |
| Deed | $400,000 | -- |
Mortgage History
| Date | Status | Loan Amount | Loan Type |
|---|---|---|---|
| Open | $270,000 | Stand Alone Refi Refinance Of Original Loan | |
| Previous Owner | $625,000 | Purchase Money Mortgage | |
| Previous Owner | $598,500 | New Conventional | |
| Previous Owner | $30,000 | Credit Line Revolving | |
| Previous Owner | $320,000 | Adjustable Rate Mortgage/ARM |
Property History
| Date | Event | Price | Change | Sq Ft Price |
|---|---|---|---|---|
| 08/01/2024 08/01/24 | Sold | $825,000 | +3.8% | $761 / Sq Ft |
| 06/30/2024 06/30/24 | Pending | -- | -- | -- |
| 06/26/2024 06/26/24 | For Sale | $795,000 | +12.0% | $733 / Sq Ft |
| 02/02/2021 02/02/21 | Sold | $710,000 | +1.6% | $655 / Sq Ft |
| 12/08/2020 12/08/20 | Pending | -- | -- | -- |
| 12/01/2020 12/01/20 | For Sale | $699,000 | -- | $645 / Sq Ft |
Tax History Compared to Growth
Tax History
| Year | Tax Paid | Tax Assessment Tax Assessment Total Assessment is a certain percentage of the fair market value that is determined by local assessors to be the total taxable value of land and additions on the property. | Land | Improvement |
|---|---|---|---|---|
| 2025 | $8,977 | $775,200 | $0 | $775,200 |
| 2024 | $7,911 | $725,800 | $0 | $725,800 |
| 2023 | $7,421 | $691,000 | $0 | $691,000 |
| 2022 | $6,449 | $592,700 | $0 | $592,700 |
| 2021 | $6,581 | $616,800 | $0 | $616,800 |
| 2020 | $6,371 | $603,300 | $0 | $603,300 |
| 2019 | $6,112 | $579,900 | $0 | $579,900 |
| 2018 | $5,194 | $495,600 | $0 | $495,600 |
| 2017 | $4,952 | $467,600 | $0 | $467,600 |
| 2016 | $4,807 | $437,000 | $0 | $437,000 |
| 2015 | $4,730 | $390,600 | $0 | $390,600 |
| 2014 | $4,634 | $368,400 | $0 | $368,400 |
Agents Affiliated with this Home
-
Jennifer Gelfand

Seller's Agent in 2024
Jennifer Gelfand
Keller Williams Realty Boston-Metro | Back Bay
(617) 230-2829
9 in this area
220 Total Sales
-
Kpsells Team

Buyer's Agent in 2024
Kpsells Team
Insight Realty Group, Inc
(617) 903-7355
51 in this area
106 Total Sales
-
Norman Hodson
N
Seller's Agent in 2021
Norman Hodson
Keller Williams Realty Boston-Metro | Back Bay
(617) 542-0012
3 in this area
24 Total Sales
Map
Source: MLS Property Information Network (MLS PIN)
MLS Number: 72762692
APN: JAMA-000000-000019-000030-000014
- 71 Mozart St Unit 1
- 192 Amory St Unit 2
- 66 Mozart St
- 55 Mozart St Unit 3
- 241 Amory St Unit 241
- 175 School St Unit 2
- 8 Porter St
- 32 Clive St
- 5 Mendell Way Unit 1
- 195 Chestnut Ave
- 22 Dalrymple St Unit 1
- 120 School St Unit 2
- 19 Dalrymple St Unit D
- 20 Boylston St Unit 3
- 20 Boylston St Unit 1
- 38 Sheridan St
- 36-38 Priesing St
- 112 School St Unit 3
- 8 Wyman St
- 21 Adelaide St Unit 2
