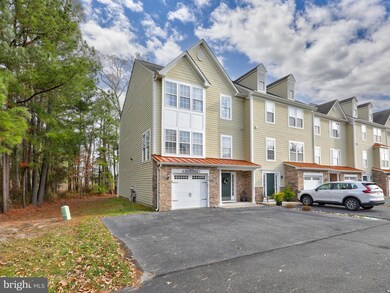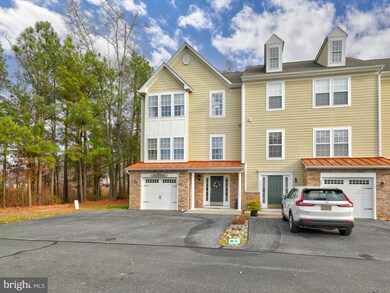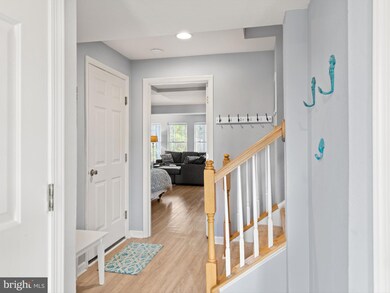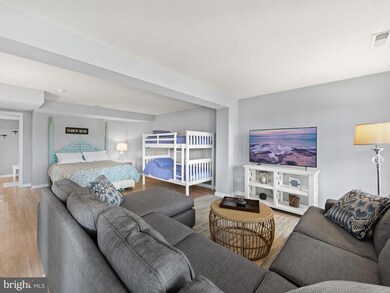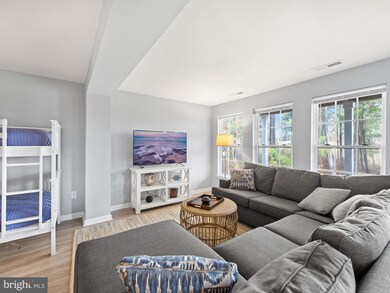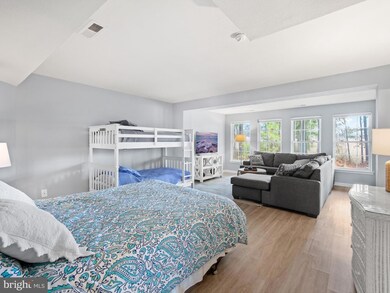
26 Dockside Dr Unit 25 Millville, DE 19967
Highlights
- Boat Ramp
- 3.7 Acre Lot
- Traditional Architecture
- Lord Baltimore Elementary School Rated A-
- Lake Privileges
- Backs to Trees or Woods
About This Home
As of January 2024Welcome to 26 Dockside Drive, a stunning townhouse that offers the perfect blend of style, comfort, and convenience. This spacious 4-bedroom, 3.5-bathroom property provides you with an incredible opportunity to own a beautiful home in a highly desirable location. Added bonus, it is fully furnished and move-in ready!
Every corner of this home has been thoughtfully decorated and newly furnished, ensuring that you will feel right at home from the moment you walk through the door. The granite countertops, white cabinets, and stainless steel appliances in the kitchen add a touch of sophistication, while the luxury vinyl plank floors throughout the home provide both durability and easy maintenance. With large bedrooms, a garage with built in storage space, and walking distance to shopping and restaurants, this townhouse truly has it all.
One of the standout features of this property is its versatility. The first-floor bedroom offers flexibility and can be used as a guest room, office space, or even a 2nd primary suite. The first floor also offers a 2nd living area or playroom. The large primary suite and walk-in closet on the 3rd level provide ample storage space for all your belongings.
Enjoy your morning coffee or evening cocktail on one of the balconies, as you soak in the tranquility that surrounds you. Being an end unit means added privacy and abundant natural light streaming through the extra large windows.
Living here means having access to the community boat ramp on Whites Creek, perfect for boating enthusiasts or those who simply love being near the water. Located just three miles from Bethany Beach, you'll have endless opportunities for relaxation and recreation.
For those seeking additional income potential or a vacation rental opportunity, this property permits weekly summer rentals with an impressive revenue.
Don't miss out on this fantastic opportunity, contact us today to schedule your private tour and experience all that 26 Dockside Drive has to offer!
Last Agent to Sell the Property
Keller Williams Realty License #RS0026088 Listed on: 12/09/2023

Townhouse Details
Home Type
- Townhome
Est. Annual Taxes
- $1,279
Year Built
- Built in 2006
Lot Details
- Open Space
- Northeast Facing Home
- No Through Street
- Backs to Trees or Woods
- Property is in excellent condition
HOA Fees
- $283 Monthly HOA Fees
Parking
- 1 Car Direct Access Garage
- Front Facing Garage
- Driveway
- Off-Site Parking
- Assigned Parking
Home Design
- Traditional Architecture
- Slab Foundation
- Frame Construction
- Aluminum Siding
Interior Spaces
- 2,386 Sq Ft Home
- Property has 3 Levels
- Furnished
- Ceiling Fan
- Window Treatments
- Dining Area
- Partial Basement
- Monitored
Kitchen
- Electric Oven or Range
- Built-In Microwave
- ENERGY STAR Qualified Refrigerator
- ENERGY STAR Qualified Dishwasher
- Stainless Steel Appliances
- Kitchen Island
Flooring
- Carpet
- Luxury Vinyl Plank Tile
Bedrooms and Bathrooms
- Main Floor Bedroom
- En-Suite Bathroom
- Walk-In Closet
- Soaking Tub
Laundry
- Laundry on lower level
- Electric Dryer
- ENERGY STAR Qualified Washer
Utilities
- Central Air
- Back Up Electric Heat Pump System
- Electric Water Heater
Additional Features
- More Than Two Accessible Exits
- Lake Privileges
- Flood Risk
Listing and Financial Details
- Property is used as a vacation rental
- Assessor Parcel Number 134-12.00-280.02-25
Community Details
Overview
- $500 Capital Contribution Fee
- Association fees include common area maintenance, exterior building maintenance, lawn maintenance, pier/dock maintenance, pool(s)
- Seascape Property Management HOA
- Creekside Subdivision
Recreation
- Boat Ramp
- Pier or Dock
- Community Pool
Pet Policy
- Dogs and Cats Allowed
Ownership History
Purchase Details
Home Financials for this Owner
Home Financials are based on the most recent Mortgage that was taken out on this home.Purchase Details
Home Financials for this Owner
Home Financials are based on the most recent Mortgage that was taken out on this home.Purchase Details
Home Financials for this Owner
Home Financials are based on the most recent Mortgage that was taken out on this home.Purchase Details
Similar Homes in the area
Home Values in the Area
Average Home Value in this Area
Purchase History
| Date | Type | Sale Price | Title Company |
|---|---|---|---|
| Deed | $481,250 | None Listed On Document | |
| Deed | $480,000 | None Listed On Document | |
| Warranty Deed | $275,000 | None Available | |
| Sheriffs Deed | $289,564 | -- |
Mortgage History
| Date | Status | Loan Amount | Loan Type |
|---|---|---|---|
| Open | $360,900 | New Conventional | |
| Previous Owner | $384,000 | New Conventional | |
| Previous Owner | $330,750 | Stand Alone Refi Refinance Of Original Loan | |
| Previous Owner | $212,000 | New Conventional |
Property History
| Date | Event | Price | Change | Sq Ft Price |
|---|---|---|---|---|
| 01/29/2024 01/29/24 | Sold | $480,000 | +1.1% | $201 / Sq Ft |
| 12/14/2023 12/14/23 | Pending | -- | -- | -- |
| 12/09/2023 12/09/23 | For Sale | $475,000 | +29.3% | $199 / Sq Ft |
| 07/09/2021 07/09/21 | Sold | $367,500 | +5.5% | $180 / Sq Ft |
| 05/19/2021 05/19/21 | Pending | -- | -- | -- |
| 05/17/2021 05/17/21 | For Sale | $348,500 | +26.7% | $170 / Sq Ft |
| 06/10/2020 06/10/20 | Sold | $275,000 | 0.0% | $134 / Sq Ft |
| 05/04/2020 05/04/20 | Pending | -- | -- | -- |
| 04/21/2020 04/21/20 | Price Changed | $275,000 | -3.5% | $134 / Sq Ft |
| 03/19/2020 03/19/20 | For Sale | $284,900 | -- | $139 / Sq Ft |
Tax History Compared to Growth
Tax History
| Year | Tax Paid | Tax Assessment Tax Assessment Total Assessment is a certain percentage of the fair market value that is determined by local assessors to be the total taxable value of land and additions on the property. | Land | Improvement |
|---|---|---|---|---|
| 2024 | $1,182 | $27,200 | $0 | $27,200 |
| 2023 | $1,182 | $27,200 | $0 | $27,200 |
| 2022 | $1,162 | $27,200 | $0 | $27,200 |
| 2021 | $47 | $27,200 | $0 | $27,200 |
| 2020 | $1,082 | $27,200 | $0 | $27,200 |
| 2019 | $1,077 | $27,200 | $0 | $27,200 |
| 2018 | $1,088 | $28,150 | $0 | $0 |
| 2017 | $1,104 | $28,150 | $0 | $0 |
| 2016 | $977 | $28,150 | $0 | $0 |
| 2015 | $1,006 | $28,150 | $0 | $0 |
| 2014 | $991 | $28,150 | $0 | $0 |
Agents Affiliated with this Home
-
Krystal Casey

Seller's Agent in 2024
Krystal Casey
Keller Williams Realty
(302) 604-4683
4 in this area
106 Total Sales
-
Linda Fisher

Buyer's Agent in 2024
Linda Fisher
Coastal Real Estate Group, LLC
(302) 598-3687
1 in this area
65 Total Sales
-
Jeffrey Fowler-Gray

Seller's Agent in 2021
Jeffrey Fowler-Gray
Keller Williams Realty
(302) 249-6133
1 in this area
55 Total Sales
-
Cindy Sakowski

Seller Co-Listing Agent in 2021
Cindy Sakowski
Keller Williams Realty
(302) 745-2053
1 in this area
76 Total Sales
-
Ashley Brosnahan

Buyer's Agent in 2021
Ashley Brosnahan
Long & Foster
(302) 841-4200
20 in this area
397 Total Sales
-
Tim Riale
T
Seller's Agent in 2020
Tim Riale
RIALE REALTY
(302) 684-1988
52 Total Sales
Map
Source: Bright MLS
MLS Number: DESU2052762
APN: 134-12.00-280.02-25
- 31870 Mill Run Dr
- 29 Pier Point Dr Unit 40
- 26 Pier Point Dr Unit 49
- 31828 Mill Run Dr
- 45 Docs Place Extension
- 131 Naomi Dr
- 403 Jackie Dr
- 417 Jackie Dr
- 155 Naomi Dr Unit 56
- 10 Juniper Ct Unit 64
- 36697 Clubhouse Rd
- 727 Hickman Dr
- 223 Chad Place Manor
- 18 Beach Plum Dr Unit 35
- 36728 Baltimore Ave
- 36707 Baltimore Ave
- 37360 Kestrel Way
- 36382 Park Cir
- 36615 Baltimore Ave
- 39 N Primrose Ln

