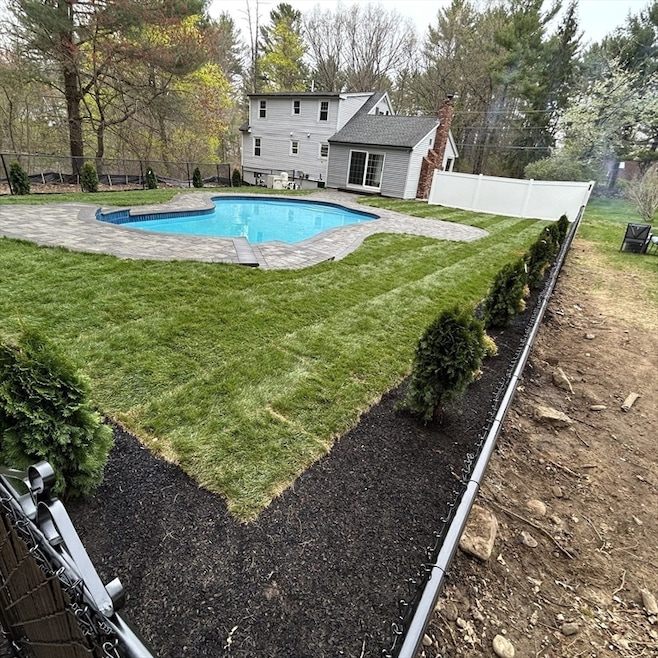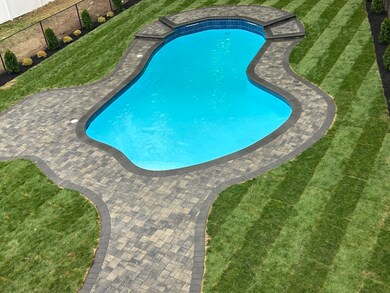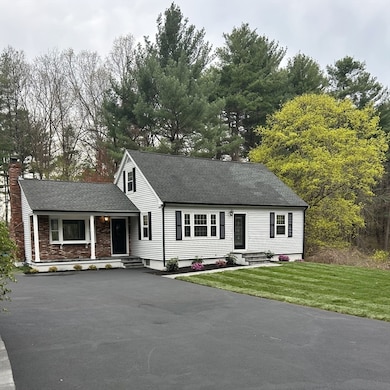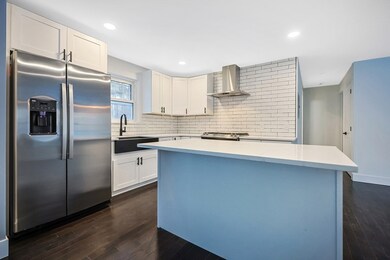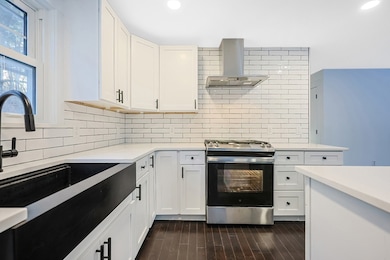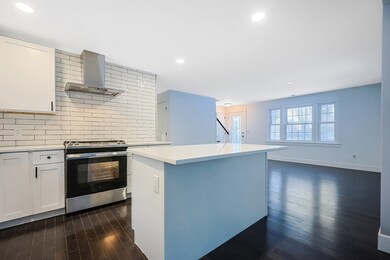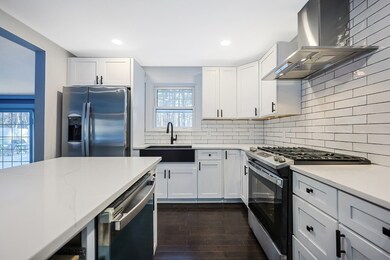
26 Dunstable Rd Westford, MA 01886
Highlights
- 2.78 Acre Lot
- Cape Cod Architecture
- Main Floor Primary Bedroom
- Day Elementary School Rated A
- Wood Flooring
- 1 Fireplace
About This Home
As of July 2025OFFER ACCEPTED ! OH CANCELLED! Septic has been done! Pool refinished and gorgeous landscaping installed! Don't miss on this enchanting renovated cape offering an amazing backyard with in-ground pool for summer fun! Inside you will find a renovated kitchen with shaker cabinets, a handy island and stainless still appliances. Designer tiled bathrooms, new central heat and A/C, updated electrical and lighting. First floor master suite, additional 2 bedrooms and another nicely done batroom with a tub upstairs, plus a walk-out finished basement full of possibilities ( gym, office, fourth bedroom?) Sited on almost 3 acres of privacy and within close proximity to the area's best amenities. Come experience Westford's top-rated schools, Kymball farms many lakes and other attractions! Sited on almost 3 acres of privacy and natural riches, come enjoy this personal retreat and the perks that come with this beautiful property!
Last Agent to Sell the Property
J Cley Oliveira
Coldwell Banker Realty - Waltham Listed on: 02/04/2025

Home Details
Home Type
- Single Family
Est. Annual Taxes
- $7,312
Year Built
- Built in 1962
Lot Details
- 2.78 Acre Lot
- Near Conservation Area
- Property is zoned RA
Home Design
- Cape Cod Architecture
- Plaster Walls
- Frame Construction
- Concrete Perimeter Foundation
Interior Spaces
- 1 Fireplace
- Partially Finished Basement
- Laundry in Basement
Kitchen
- Range
- Microwave
- ENERGY STAR Qualified Refrigerator
- ENERGY STAR Qualified Dishwasher
Flooring
- Wood
- Tile
- Vinyl
Bedrooms and Bathrooms
- 3 Bedrooms
- Primary Bedroom on Main
- 2 Full Bathrooms
Parking
- 4 Car Parking Spaces
- Driveway
- Open Parking
Location
- Property is near schools
Utilities
- Central Air
- 1 Cooling Zone
- 1 Heating Zone
- Heating System Uses Oil
- Baseboard Heating
- Private Water Source
- Private Sewer
Listing and Financial Details
- Assessor Parcel Number M:0041.0 P:0120 S:0000,875733
Community Details
Overview
- No Home Owners Association
Recreation
- Park
- Jogging Path
- Bike Trail
Ownership History
Purchase Details
Home Financials for this Owner
Home Financials are based on the most recent Mortgage that was taken out on this home.Purchase Details
Home Financials for this Owner
Home Financials are based on the most recent Mortgage that was taken out on this home.Similar Homes in Westford, MA
Home Values in the Area
Average Home Value in this Area
Purchase History
| Date | Type | Sale Price | Title Company |
|---|---|---|---|
| Deed | $850,000 | -- | |
| Deed | $225,000 | -- | |
| Deed | $225,000 | -- |
Mortgage History
| Date | Status | Loan Amount | Loan Type |
|---|---|---|---|
| Previous Owner | $575,000 | Purchase Money Mortgage | |
| Previous Owner | $160,000 | No Value Available | |
| Previous Owner | $130,000 | No Value Available | |
| Previous Owner | $120,000 | No Value Available | |
| Previous Owner | $105,000 | Purchase Money Mortgage |
Property History
| Date | Event | Price | Change | Sq Ft Price |
|---|---|---|---|---|
| 07/04/2025 07/04/25 | Sold | $850,000 | +0.1% | $340 / Sq Ft |
| 05/23/2025 05/23/25 | Pending | -- | -- | -- |
| 05/07/2025 05/07/25 | Price Changed | $849,000 | -5.6% | $340 / Sq Ft |
| 04/24/2025 04/24/25 | Price Changed | $899,000 | 0.0% | $360 / Sq Ft |
| 04/24/2025 04/24/25 | For Sale | $899,000 | +5.8% | $360 / Sq Ft |
| 04/04/2025 04/04/25 | Off Market | $850,000 | -- | -- |
| 04/02/2025 04/02/25 | For Sale | $849,000 | 0.0% | $340 / Sq Ft |
| 02/28/2025 02/28/25 | Pending | -- | -- | -- |
| 02/04/2025 02/04/25 | For Sale | $849,000 | +69.8% | $340 / Sq Ft |
| 09/09/2024 09/09/24 | Sold | $500,000 | -16.5% | $281 / Sq Ft |
| 08/07/2024 08/07/24 | Pending | -- | -- | -- |
| 08/02/2024 08/02/24 | Price Changed | $599,000 | 0.0% | $337 / Sq Ft |
| 08/02/2024 08/02/24 | For Sale | $599,000 | -7.8% | $337 / Sq Ft |
| 07/31/2024 07/31/24 | Pending | -- | -- | -- |
| 07/17/2024 07/17/24 | For Sale | $650,000 | -- | $365 / Sq Ft |
Tax History Compared to Growth
Tax History
| Year | Tax Paid | Tax Assessment Tax Assessment Total Assessment is a certain percentage of the fair market value that is determined by local assessors to be the total taxable value of land and additions on the property. | Land | Improvement |
|---|---|---|---|---|
| 2025 | $7,312 | $531,000 | $304,000 | $227,000 |
| 2024 | $7,312 | $531,000 | $304,000 | $227,000 |
| 2023 | $7,185 | $486,800 | $289,600 | $197,200 |
| 2022 | $7,262 | $450,500 | $255,300 | $195,200 |
| 2021 | $12,532 | $423,800 | $255,300 | $168,500 |
| 2020 | $6,976 | $427,200 | $255,300 | $171,900 |
| 2019 | $6,740 | $407,000 | $255,300 | $151,700 |
| 2018 | $6,368 | $393,600 | $244,200 | $149,400 |
| 2017 | $6,164 | $375,600 | $244,200 | $131,400 |
| 2016 | $5,901 | $362,000 | $230,300 | $131,700 |
| 2015 | $5,845 | $359,900 | $228,000 | $131,900 |
| 2014 | $5,785 | $348,500 | $218,600 | $129,900 |
Agents Affiliated with this Home
-
J
Seller's Agent in 2025
J Cley Oliveira
Coldwell Banker Realty - Waltham
-
Elio Espinal

Buyer's Agent in 2025
Elio Espinal
Coldwell Banker Realty - Westford
(862) 777-3366
1 in this area
15 Total Sales
-
Laura Baliestiero

Seller's Agent in 2024
Laura Baliestiero
Coldwell Banker Realty - Concord
(508) 864-6011
19 in this area
449 Total Sales
-
The Commonwealth Group
T
Buyer's Agent in 2024
The Commonwealth Group
Advisors Living - Wellesley
(617) 375-7900
2 in this area
44 Total Sales
Map
Source: MLS Property Information Network (MLS PIN)
MLS Number: 73331997
APN: WFOR-000041-000120
- 257 Groton Rd
- 4 Lady Constance Way Unit 20
- 8 Lady Constance Way Unit 22
- 16 Saint Paul Ln Unit Lot 20
- 14 Saint Paul Ln Unit Lot 21
- 22 Saint Paul Ln Unit Lot 17
- 18 Saint Paul Ln Unit Lot 19
- 9 Jack Rabbit Ln
- 3 Colonel Rolls Dr
- 17 White Pine Knoll Unit 17
- 16 White Pine Knoll Unit 199
- 24 Summer Village Rd Unit 24
- 4 Tenney Rd
- 7 Big Rock Trail Unit 140
- 1 Summer Village Rd
- 3 Chipmunk Trail
- 18 Big Rock Trail Unit 115
- 55 Lawson Rd
- 2 Acorn Ln Unit 2
- 415 & 427 Groton Rd
