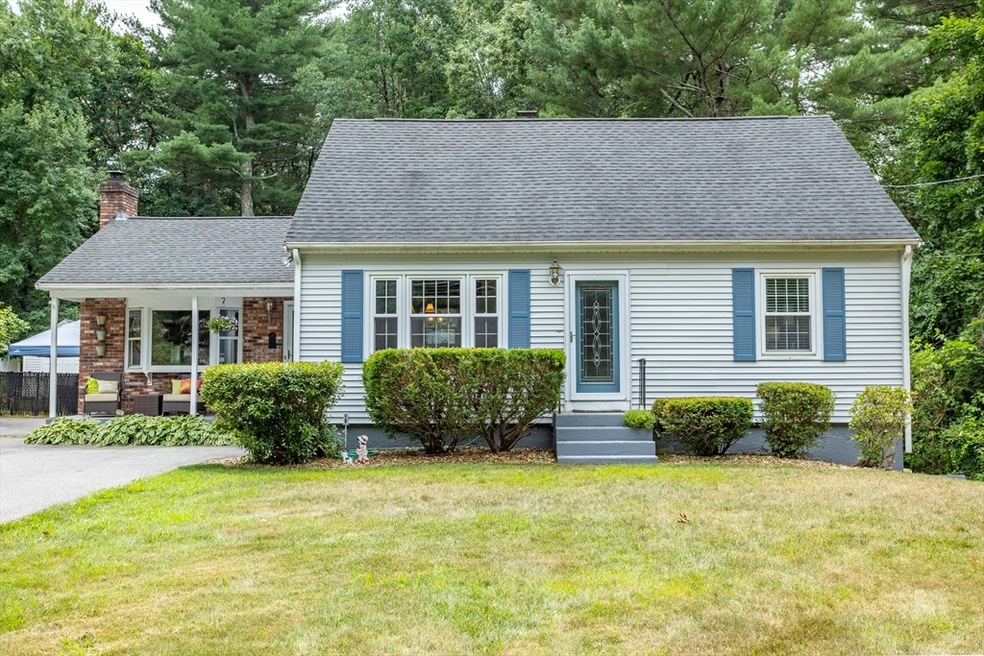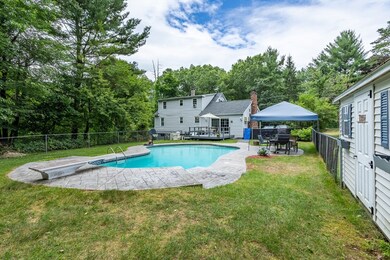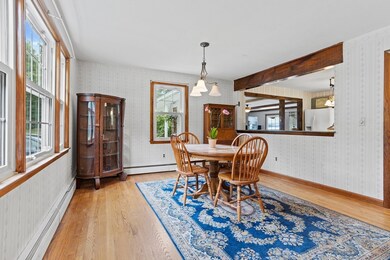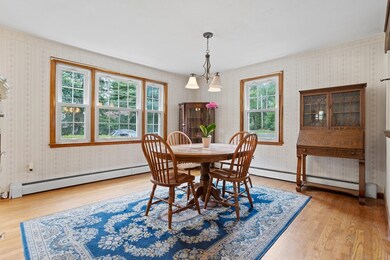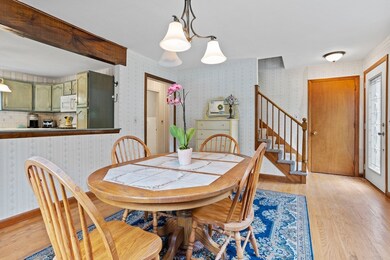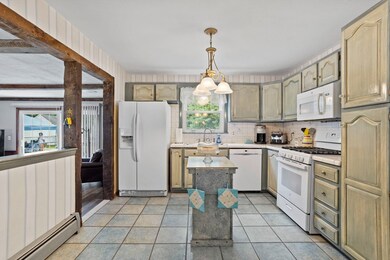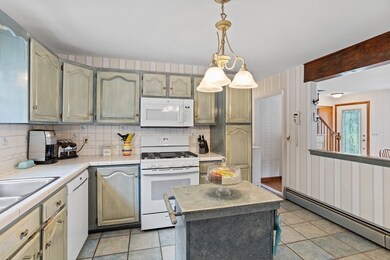
26 Dunstable Rd Westford, MA 01886
Highlights
- Heated In Ground Pool
- 2.78 Acre Lot
- Deck
- Day Elementary School Rated A
- Cape Cod Architecture
- Property is near public transit
About This Home
As of July 2025Perfectly located within the beautiful surroundings of Westford, near Keyes, Flushing, Nabnasset & Burges Ponds, walking trails & much more is this lovely Cape home. Radiating fantastic curb appeal, great floor plan w/first floor primary BR, & exquisite in-ground pool, this home will check all your boxes! 1st floor has a large dining room w/HW floors; a beautifully tiled kitchen, full bath & wood-beamed, fireplaced living room that offers sliders to the backyard. Front to back, extra-large primary BR provides convenience. Upstairs find 2 well-sized BR's & half bath. Add'l living space in the basement includes an office & large family room, allowing for many layout options. Add’l storage & built-in cabinetry are housed in the unfinished basement space w/laundry area. A fenced-in outdoor space w/deck, patio & lagoon shaped heated in-ground pool w/2 waterfalls completes this wonderful home. Buyers’ responsibility to replace septic system but will be well-worth the investment! A must see!
Last Agent to Sell the Property
Coldwell Banker Realty - Concord Listed on: 07/17/2024

Home Details
Home Type
- Single Family
Est. Annual Taxes
- $7,312
Year Built
- Built in 1962
Lot Details
- 2.78 Acre Lot
- Property is zoned RA
Home Design
- Cape Cod Architecture
- Frame Construction
- Shingle Roof
- Concrete Perimeter Foundation
Interior Spaces
- 1,780 Sq Ft Home
- Crown Molding
- Beamed Ceilings
- Ceiling Fan
- Decorative Lighting
- Light Fixtures
- Bay Window
- Sliding Doors
- Living Room with Fireplace
- Home Office
Kitchen
- Stove
- Range<<rangeHoodToken>>
- <<microwave>>
- Dishwasher
Flooring
- Wood
- Wall to Wall Carpet
- Laminate
- Ceramic Tile
- Vinyl
Bedrooms and Bathrooms
- 3 Bedrooms
- Primary Bedroom on Main
- <<tubWithShowerToken>>
Partially Finished Basement
- Walk-Out Basement
- Basement Fills Entire Space Under The House
- Interior and Exterior Basement Entry
- Laundry in Basement
Parking
- 4 Car Parking Spaces
- Driveway
- Open Parking
- Off-Street Parking
Outdoor Features
- Heated In Ground Pool
- Deck
- Porch
Location
- Property is near public transit
Schools
- Miller/Day Elementary School
- Stoney Brook Middle School
- Westford Academ High School
Utilities
- Cooling System Mounted In Outer Wall Opening
- 3 Heating Zones
- Heating System Uses Natural Gas
- Baseboard Heating
- Private Water Source
- Private Sewer
Listing and Financial Details
- Assessor Parcel Number M:0041.0 P:0120 S:0000,875733
Community Details
Overview
- No Home Owners Association
Recreation
- Jogging Path
Ownership History
Purchase Details
Home Financials for this Owner
Home Financials are based on the most recent Mortgage that was taken out on this home.Similar Homes in Westford, MA
Home Values in the Area
Average Home Value in this Area
Purchase History
| Date | Type | Sale Price | Title Company |
|---|---|---|---|
| Deed | $225,000 | -- | |
| Deed | $225,000 | -- |
Mortgage History
| Date | Status | Loan Amount | Loan Type |
|---|---|---|---|
| Open | $575,000 | Purchase Money Mortgage | |
| Closed | $575,000 | Purchase Money Mortgage | |
| Closed | $160,000 | No Value Available | |
| Closed | $130,000 | No Value Available | |
| Closed | $120,000 | No Value Available | |
| Closed | $105,000 | Purchase Money Mortgage |
Property History
| Date | Event | Price | Change | Sq Ft Price |
|---|---|---|---|---|
| 07/04/2025 07/04/25 | Sold | $850,000 | +0.1% | $340 / Sq Ft |
| 05/23/2025 05/23/25 | Pending | -- | -- | -- |
| 05/07/2025 05/07/25 | Price Changed | $849,000 | -5.6% | $340 / Sq Ft |
| 04/24/2025 04/24/25 | Price Changed | $899,000 | 0.0% | $360 / Sq Ft |
| 04/24/2025 04/24/25 | For Sale | $899,000 | +5.8% | $360 / Sq Ft |
| 04/04/2025 04/04/25 | Off Market | $850,000 | -- | -- |
| 04/02/2025 04/02/25 | For Sale | $849,000 | 0.0% | $340 / Sq Ft |
| 02/28/2025 02/28/25 | Pending | -- | -- | -- |
| 02/04/2025 02/04/25 | For Sale | $849,000 | +69.8% | $340 / Sq Ft |
| 09/09/2024 09/09/24 | Sold | $500,000 | -16.5% | $281 / Sq Ft |
| 08/07/2024 08/07/24 | Pending | -- | -- | -- |
| 08/02/2024 08/02/24 | Price Changed | $599,000 | 0.0% | $337 / Sq Ft |
| 08/02/2024 08/02/24 | For Sale | $599,000 | -7.8% | $337 / Sq Ft |
| 07/31/2024 07/31/24 | Pending | -- | -- | -- |
| 07/17/2024 07/17/24 | For Sale | $650,000 | -- | $365 / Sq Ft |
Tax History Compared to Growth
Tax History
| Year | Tax Paid | Tax Assessment Tax Assessment Total Assessment is a certain percentage of the fair market value that is determined by local assessors to be the total taxable value of land and additions on the property. | Land | Improvement |
|---|---|---|---|---|
| 2025 | $7,312 | $531,000 | $304,000 | $227,000 |
| 2024 | $7,312 | $531,000 | $304,000 | $227,000 |
| 2023 | $7,185 | $486,800 | $289,600 | $197,200 |
| 2022 | $7,262 | $450,500 | $255,300 | $195,200 |
| 2021 | $12,532 | $423,800 | $255,300 | $168,500 |
| 2020 | $6,976 | $427,200 | $255,300 | $171,900 |
| 2019 | $6,740 | $407,000 | $255,300 | $151,700 |
| 2018 | $6,368 | $393,600 | $244,200 | $149,400 |
| 2017 | $6,164 | $375,600 | $244,200 | $131,400 |
| 2016 | $5,901 | $362,000 | $230,300 | $131,700 |
| 2015 | $5,845 | $359,900 | $228,000 | $131,900 |
| 2014 | $5,785 | $348,500 | $218,600 | $129,900 |
Agents Affiliated with this Home
-
J Cley Oliveira

Seller's Agent in 2025
J Cley Oliveira
Coldwell Banker Realty - Waltham
(781) 924-9615
2 in this area
14 Total Sales
-
Elio Espinal

Buyer's Agent in 2025
Elio Espinal
Coldwell Banker Realty - Westford
(862) 777-3366
1 in this area
15 Total Sales
-
Laura Baliestiero

Seller's Agent in 2024
Laura Baliestiero
Coldwell Banker Realty - Concord
(508) 864-6011
17 in this area
446 Total Sales
-
The Commonwealth Group
T
Buyer's Agent in 2024
The Commonwealth Group
Advisors Living - Wellesley
(617) 375-7900
2 in this area
44 Total Sales
Map
Source: MLS Property Information Network (MLS PIN)
MLS Number: 73265805
APN: WFOR-000041-000120
- 4 Lady Constance Way Unit 20
- 8 Lady Constance Way Unit 22
- 16 Saint Paul Ln Unit Lot 20
- 14 Saint Paul Ln Unit Lot 21
- 22 Saint Paul Ln Unit Lot 17
- 18 Saint Paul Ln Unit Lot 19
- 20 Saint Paul Ln Unit Lot 18
- 9 Jack Rabbit Ln
- 3 Colonel Rolls Dr
- 17 White Pine Knoll Unit 17
- 16 White Pine Knoll Unit 199
- 24 Summer Village Rd Unit 24
- 4 Tenney Rd
- 1 Summer Village Rd
- 3 Chipmunk Trail
- 18 Big Rock Trail Unit 115
- 55 Lawson Rd
- 2 Acorn Ln Unit 2
- 415 & 427 Groton Rd
- 9 Whispering Pines Rd Unit 9
