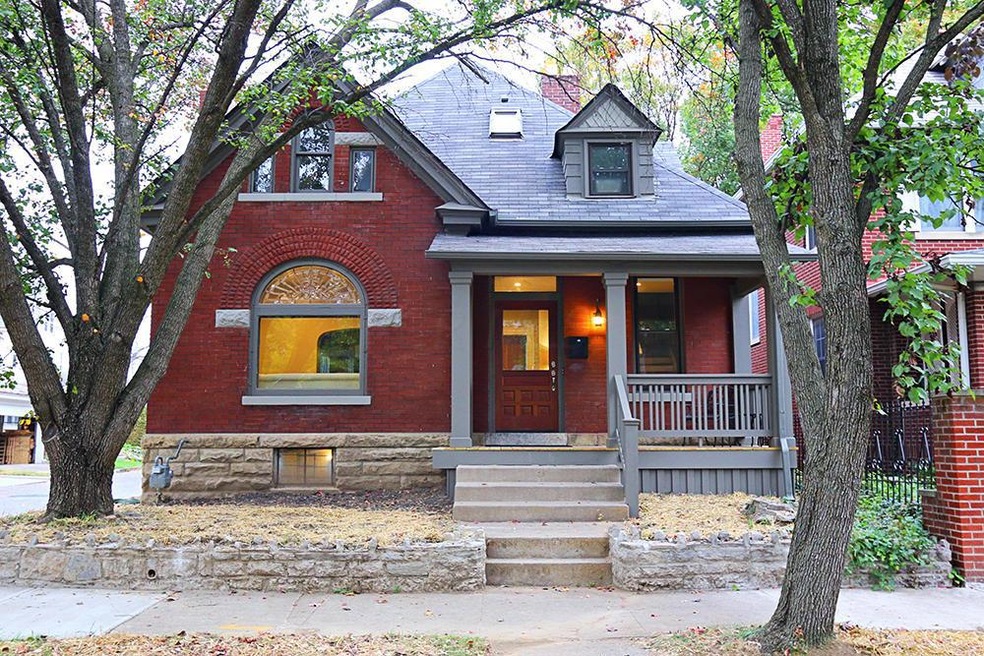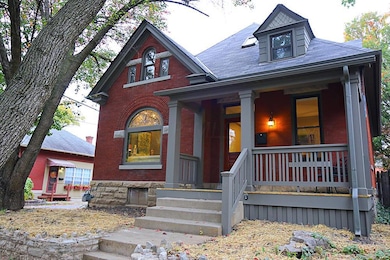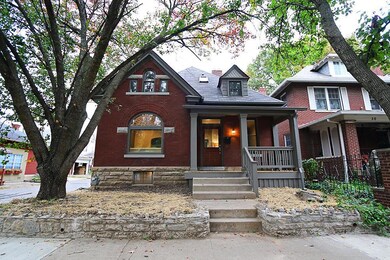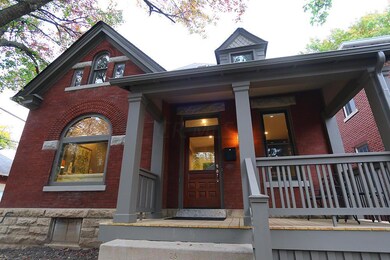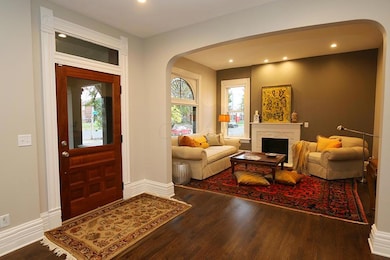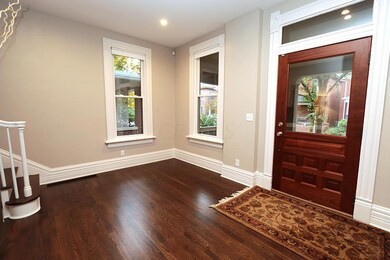
26 E Gates St Columbus, OH 43206
Merion Village NeighborhoodHighlights
- Deck
- Fenced Yard
- Storm Windows
- Main Floor Primary Bedroom
- 1 Car Detached Garage
- Park
About This Home
As of December 2015Charming Princess Anne cottage in desirable Merion Village. Steps to Schiller Park and 5 min to downtown. Total renovation from top to bottom. Exceptionally tall ceilings, formal LR and DR, 1st flr bedrm/den with full bath. 2 dec marble tiled firepls. All new oak flrs. New dark cherry kit w/ beveled subway tile, white quartz countertops, SS appls and double oven. Center island adds addl seats. 2nd flr incl 2 bedrms w/ full bath, laundry room & plenty of lg closets. Many unique details in & out. Palladium window, dec brick work, stained glass, LED recessed ltg, mahogany entry doors and int exposed brick. Enormous full basement with egress door and bulkhead. Inviting front porch, lg back deck, spacious fenced yd, 1 car garage, new door/opener. Plenty of str prkg. New mech, windows, and HVAC
Last Agent to Sell the Property
Emily Andrews
Faulkner Realty Group Listed on: 10/26/2015
Home Details
Home Type
- Single Family
Est. Annual Taxes
- $4,512
Year Built
- Built in 1895
Lot Details
- 4,356 Sq Ft Lot
- Fenced Yard
- Fenced
Parking
- 1 Car Detached Garage
Home Design
- Brick Exterior Construction
- Shingle Siding
- Vinyl Siding
- Stone Exterior Construction
Interior Spaces
- 1,708 Sq Ft Home
- 2-Story Property
- Decorative Fireplace
- Insulated Windows
- Ceramic Tile Flooring
- Basement
- Walk-Up Access
- Laundry on upper level
Kitchen
- Gas Range
- Dishwasher
Bedrooms and Bathrooms
- 3 Bedrooms | 1 Primary Bedroom on Main
Home Security
- Home Security System
- Storm Windows
Outdoor Features
- Deck
Utilities
- Forced Air Heating and Cooling System
- Heating System Uses Gas
Listing and Financial Details
- Assessor Parcel Number 010-020979
Community Details
Overview
- Property has a Home Owners Association
Recreation
- Park
- Bike Trail
Ownership History
Purchase Details
Home Financials for this Owner
Home Financials are based on the most recent Mortgage that was taken out on this home.Purchase Details
Home Financials for this Owner
Home Financials are based on the most recent Mortgage that was taken out on this home.Purchase Details
Purchase Details
Purchase Details
Purchase Details
Similar Homes in the area
Home Values in the Area
Average Home Value in this Area
Purchase History
| Date | Type | Sale Price | Title Company |
|---|---|---|---|
| Warranty Deed | $419,900 | Northwest Select Title Agenc | |
| Interfamily Deed Transfer | -- | None Available | |
| Limited Warranty Deed | -- | Intitle Agency Inc | |
| Sheriffs Deed | $170,000 | None Available | |
| Deed | $135,000 | -- | |
| Deed | $79,000 | -- |
Mortgage History
| Date | Status | Loan Amount | Loan Type |
|---|---|---|---|
| Open | $335,920 | New Conventional | |
| Previous Owner | $168,000 | New Conventional | |
| Previous Owner | $103,556 | New Conventional | |
| Previous Owner | $78,700 | Credit Line Revolving | |
| Previous Owner | $40,000 | Credit Line Revolving | |
| Previous Owner | $117,437 | Unknown |
Property History
| Date | Event | Price | Change | Sq Ft Price |
|---|---|---|---|---|
| 03/27/2025 03/27/25 | Off Market | $132,701 | -- | -- |
| 12/07/2015 12/07/15 | Sold | $419,900 | 0.0% | $246 / Sq Ft |
| 11/07/2015 11/07/15 | Pending | -- | -- | -- |
| 10/26/2015 10/26/15 | For Sale | $419,900 | +216.4% | $246 / Sq Ft |
| 03/28/2014 03/28/14 | Sold | $132,701 | +20.7% | $78 / Sq Ft |
| 02/26/2014 02/26/14 | Pending | -- | -- | -- |
| 02/24/2014 02/24/14 | For Sale | $109,900 | -- | $64 / Sq Ft |
Tax History Compared to Growth
Tax History
| Year | Tax Paid | Tax Assessment Tax Assessment Total Assessment is a certain percentage of the fair market value that is determined by local assessors to be the total taxable value of land and additions on the property. | Land | Improvement |
|---|---|---|---|---|
| 2024 | $7,388 | $164,610 | $46,940 | $117,670 |
| 2023 | $7,293 | $164,605 | $46,935 | $117,670 |
| 2022 | $8,668 | $167,130 | $45,010 | $122,120 |
| 2021 | $8,684 | $167,130 | $45,010 | $122,120 |
| 2020 | $8,695 | $167,130 | $45,010 | $122,120 |
| 2019 | $7,595 | $125,200 | $45,010 | $80,190 |
| 2018 | $5,251 | $125,200 | $45,010 | $80,190 |
| 2017 | $5,681 | $125,200 | $45,010 | $80,190 |
| 2016 | $3,773 | $56,950 | $24,500 | $32,450 |
| 2015 | $2,873 | $46,450 | $24,500 | $21,950 |
| 2014 | $4,295 | $69,270 | $24,500 | $44,770 |
| 2013 | $3,851 | $62,965 | $22,260 | $40,705 |
Agents Affiliated with this Home
-
E
Seller's Agent in 2015
Emily Andrews
Faulkner Realty Group
-
Paula Friedrich-Larsen

Buyer's Agent in 2015
Paula Friedrich-Larsen
Faulkner Realty Group
(614) 886-0069
8 Total Sales
-
W
Seller's Agent in 2014
William Funtjar
Howard Hanna Real Estate Svcs
-
JP Faulkner

Buyer's Agent in 2014
JP Faulkner
Faulkner Realty Group
(614) 419-5757
1 in this area
151 Total Sales
Map
Source: Columbus and Central Ohio Regional MLS
MLS Number: 215038347
APN: 010-020979
- 113 E Mithoff St Unit 113
- 41 Hanford St
- 47 Hanford St
- 119 E Redbud Alley Unit 119
- 1287 City Park Ave Unit 289
- 1036 S Front St
- 154-156 E Gates St
- 992-994 S Wall St
- 74 W Moler St
- 43 W Moler St
- 200 Thurman Ave Unit 2
- 1352 City Park Ave
- 1361 City Park Ave
- 199 E Gates St
- 1360 S High St
- 165 Frebis Ave
- 955 S High St
- 185 Frebis Ave
- 1366 S 4th St
- 254 Thurman Ave Unit 252
