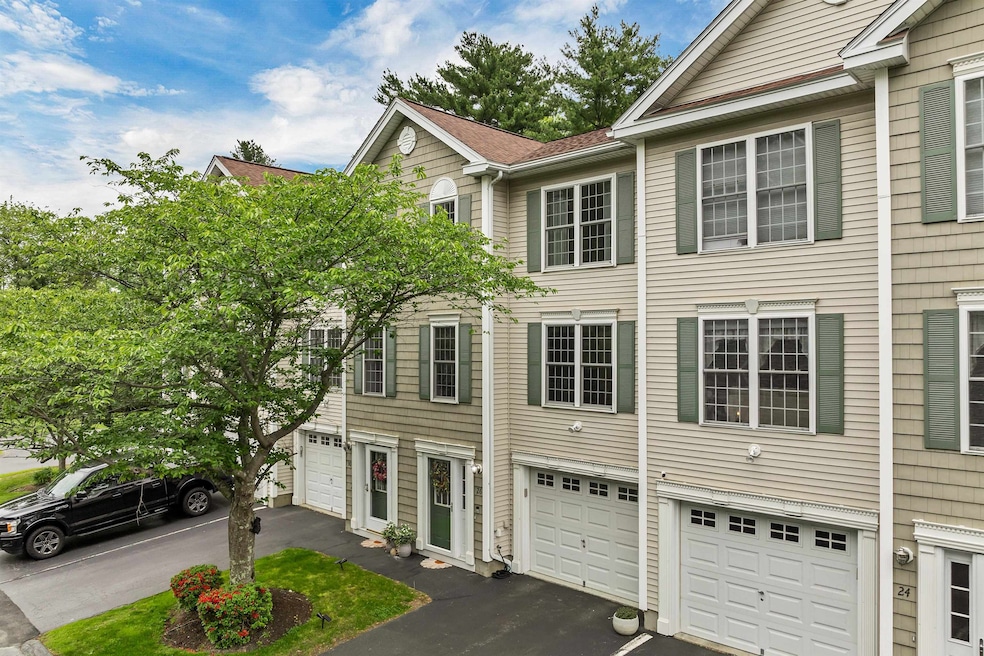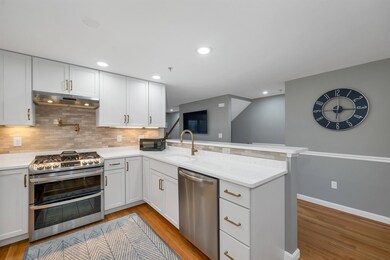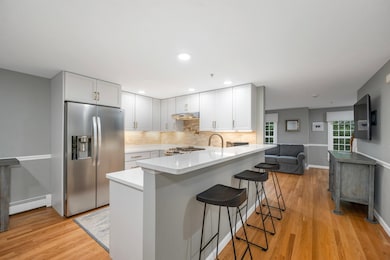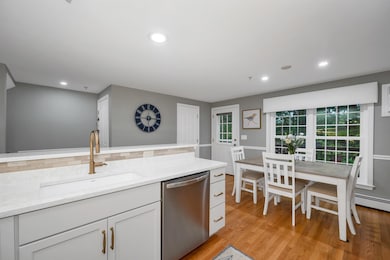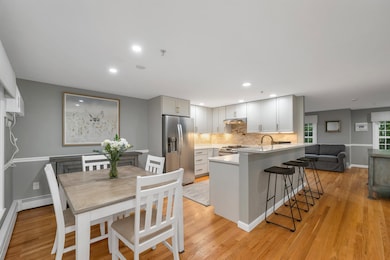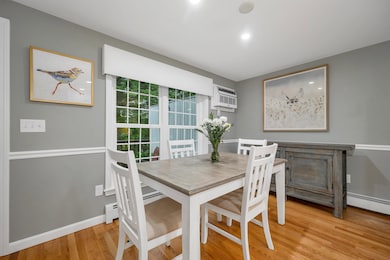
26 Eastwood Way Manchester, NH 03109
Youngsville NeighborhoodEstimated payment $2,650/month
Highlights
- Deck
- Attic
- Natural Light
- Wood Flooring
- Eat-In Kitchen
- Air Conditioning
About This Home
Tucked into a quiet, well-kept neighborhood, this beautifully updated townhouse offers a great blend of style, comfort, and convenience.
As you arrive, you'll appreciate the upkeep—from the newer roof (just 2 years old) to the replaced windows and storm doors. Enter through the under-unit garage with a clean epoxy floor, and step into a practical entryway that leads to a laundry room, coat closet, utility space, and extra storage.
Head upstairs to the main level where natural light pours into the spacious living room. The kitchen has been completely updated with new appliances, quartz countertops, a pot filler over the stove, and fresh finishes that make it both functional and inviting. Just off the kitchen, sliders open to a private back deck—a quiet space to relax with a sitting area below for morning coffee or evening unwinding. A refreshed half bath completes the main floor.
Upstairs, you’ll find two large bedrooms with refinished hardwood floors and a full bath. The primary bedroom offers two closets and plenty of space to create a restful retreat.
This unit is freshly painted, equipped with a new furnace, and full of thoughtful details. Located just minutes from highways, shopping, and dining, it’s ideal for those who want easy access without sacrificing peace and privacy.
Sewer, water, trash, landscaping, and snow removal are all included in the low monthly maintenance fee. Delayed showings start at first open house Friday, May 30th 5pm-7pm.
Listing Agent
BHHS Verani Bedford Brokerage Phone: 603-264-1268 License #079429 Listed on: 05/27/2025

Townhouse Details
Home Type
- Townhome
Est. Annual Taxes
- $5,056
Year Built
- Built in 2001
Lot Details
- Landscaped
- Irrigation Equipment
Parking
- 1 Car Garage
- Driveway
Home Design
- Concrete Foundation
- Wood Frame Construction
- Architectural Shingle Roof
- Vinyl Siding
Interior Spaces
- Property has 2 Levels
- Ceiling Fan
- Natural Light
- Blinds
- Family Room
- Combination Kitchen and Dining Room
- Utility Room
- Attic
Kitchen
- Eat-In Kitchen
- Stove
- Gas Range
- Microwave
- Dishwasher
- Disposal
- Pot Filler
Flooring
- Wood
- Tile
Bedrooms and Bathrooms
- 2 Bedrooms
Laundry
- Dryer
- Washer
Home Security
Outdoor Features
- Deck
Schools
- Jewett Elementary School
- Southside Middle School
- Manchester Memorial High Sch
Utilities
- Air Conditioning
- Baseboard Heating
- Hot Water Heating System
- Internet Available
- Cable TV Available
Listing and Financial Details
- Tax Block 003
- Assessor Parcel Number 0478
Community Details
Overview
- Eastwood Condominium Condos
Recreation
- Snow Removal
Security
- Carbon Monoxide Detectors
- Fire and Smoke Detector
Map
Home Values in the Area
Average Home Value in this Area
Tax History
| Year | Tax Paid | Tax Assessment Tax Assessment Total Assessment is a certain percentage of the fair market value that is determined by local assessors to be the total taxable value of land and additions on the property. | Land | Improvement |
|---|---|---|---|---|
| 2023 | $4,870 | $258,200 | $0 | $258,200 |
| 2022 | $4,710 | $258,200 | $0 | $258,200 |
| 2021 | $4,565 | $258,200 | $0 | $258,200 |
| 2020 | $4,429 | $179,600 | $0 | $179,600 |
| 2019 | $4,368 | $179,600 | $0 | $179,600 |
| 2018 | $4,253 | $179,600 | $0 | $179,600 |
| 2017 | $4,109 | $176,200 | $0 | $176,200 |
| 2016 | $4,077 | $176,200 | $0 | $176,200 |
| 2015 | $3,926 | $167,500 | $0 | $167,500 |
| 2014 | $3,936 | $167,500 | $0 | $167,500 |
| 2013 | $3,797 | $167,500 | $0 | $167,500 |
Property History
| Date | Event | Price | Change | Sq Ft Price |
|---|---|---|---|---|
| 06/03/2025 06/03/25 | Pending | -- | -- | -- |
| 05/27/2025 05/27/25 | For Sale | $420,000 | +55.6% | $298 / Sq Ft |
| 03/11/2021 03/11/21 | Sold | $270,000 | +8.0% | $192 / Sq Ft |
| 01/31/2021 01/31/21 | Pending | -- | -- | -- |
| 01/27/2021 01/27/21 | For Sale | $249,900 | +26.9% | $177 / Sq Ft |
| 07/28/2017 07/28/17 | Sold | $197,000 | -3.9% | $138 / Sq Ft |
| 06/20/2017 06/20/17 | Pending | -- | -- | -- |
| 06/02/2017 06/02/17 | Price Changed | $204,900 | -1.9% | $143 / Sq Ft |
| 05/19/2017 05/19/17 | For Sale | $208,900 | 0.0% | $146 / Sq Ft |
| 05/19/2017 05/19/17 | Price Changed | $208,900 | -0.5% | $146 / Sq Ft |
| 05/02/2017 05/02/17 | Pending | -- | -- | -- |
| 04/07/2017 04/07/17 | For Sale | $210,000 | -- | $147 / Sq Ft |
Purchase History
| Date | Type | Sale Price | Title Company |
|---|---|---|---|
| Warranty Deed | $270,000 | None Available | |
| Warranty Deed | $197,000 | -- | |
| Warranty Deed | $207,500 | -- |
Mortgage History
| Date | Status | Loan Amount | Loan Type |
|---|---|---|---|
| Previous Owner | $193,431 | FHA | |
| Previous Owner | $160,000 | Unknown | |
| Previous Owner | $80,000 | Unknown |
About the Listing Agent
Daniel's Other Listings
Source: PrimeMLS
MLS Number: 5043076
APN: MNCH-000478-000000-000003E
- 168 Waverly St
- 292 Pinebrook Place
- 401 Woodcrest Ct
- 55 Harding St
- 228 Platts Ave
- 188 Cody St
- 264 Candia Rd
- 51 Rand St
- 47 Foch St
- 1299 Lake Shore Rd
- 85 Lee Ave
- 125 Orchard Ave
- 162 Madison Way
- 45 Cohas Ave
- 43 Longwood Ave
- 259 Brickett Rd
- 190 Anthony St
- 146 Anthony St
- 171 Knowlton St
- 249 Rhode Island Ave
