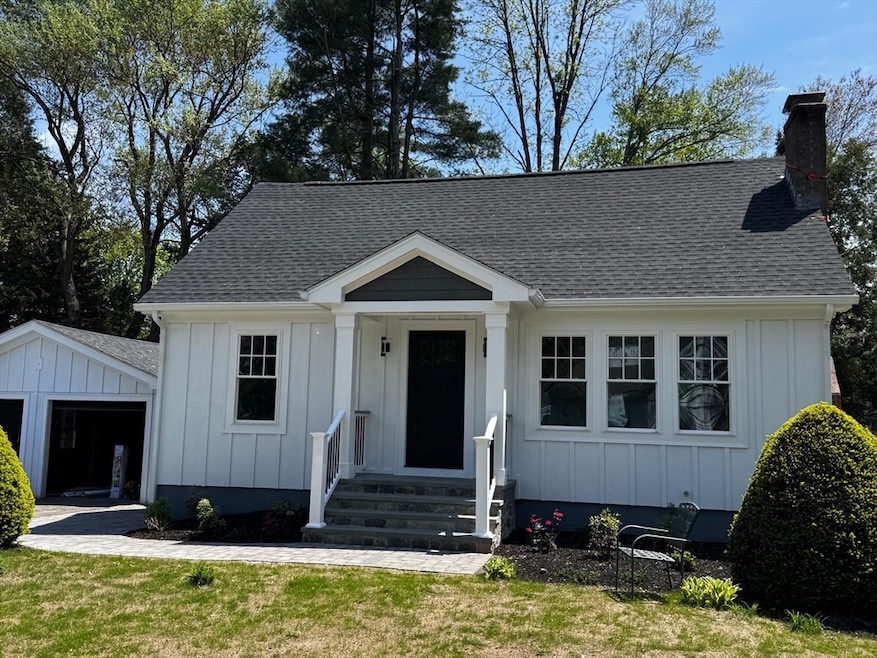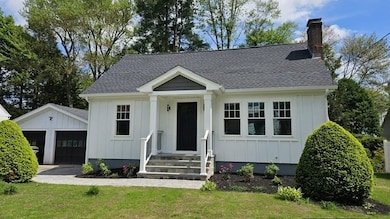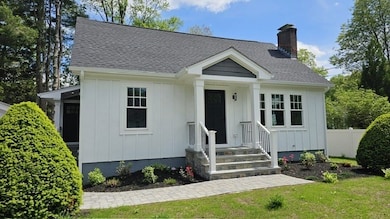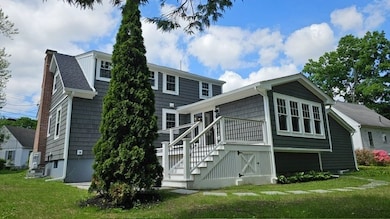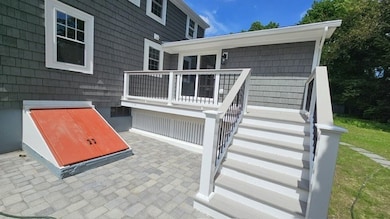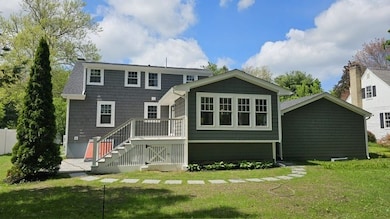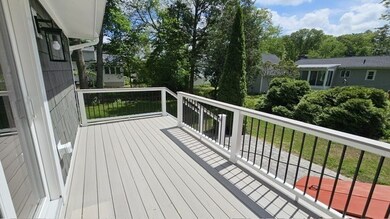
26 Eleanor Rd Framingham, MA 01701
Nobscot NeighborhoodHighlights
- Open Floorplan
- Deck
- Wood Flooring
- Cape Cod Architecture
- Vaulted Ceiling
- Solid Surface Countertops
About This Home
As of June 2025Whether you're looking to downsize or to start a family, this one is for you. Rarely you find a property that offers these 3 major factors: location, quality of build and price. Complete gut renovation, everything from top to bottom was worked on, roof to basement. Updated electric, plumbing and HVAC... 1st level boasts a brand new kitchen with a bonus/family/dining room open concept that leads to a spacious deck. The remainder of the 1st level offers multi-purposes rooms.A proper family room with a wood burning fire place, a flex space that could be used as a separate dining room/office or a bedroom and a brand new bath. 2nd level offer a primary with an en-suite as well as the 4th bedroom. The basement offers a bonus room that could be used as the kids playroom or an office. Laundry hooks ups and access to your perfectly landscaped backyard.
Home Details
Home Type
- Single Family
Est. Annual Taxes
- $6,461
Year Built
- Built in 1949 | Remodeled
Parking
- 2 Car Detached Garage
- Driveway
- Open Parking
- Off-Street Parking
Home Design
- Cape Cod Architecture
- Frame Construction
- Spray Foam Insulation
- Shingle Roof
- Concrete Perimeter Foundation
Interior Spaces
- Open Floorplan
- Vaulted Ceiling
- Recessed Lighting
- Insulated Windows
- Picture Window
- Sliding Doors
- Insulated Doors
- Living Room with Fireplace
Kitchen
- Breakfast Bar
- Range<<rangeHoodToken>>
- <<microwave>>
- Freezer
- Dishwasher
- Stainless Steel Appliances
- Kitchen Island
- Solid Surface Countertops
Flooring
- Wood
- Ceramic Tile
Bedrooms and Bathrooms
- 4 Bedrooms
- 2 Full Bathrooms
Laundry
- Sink Near Laundry
- Washer and Electric Dryer Hookup
Partially Finished Basement
- Basement Fills Entire Space Under The House
- Exterior Basement Entry
Outdoor Features
- Deck
- Patio
Schools
- George P King Elementary School
- Walsh Middle School
- Framingham High School
Utilities
- Cooling System Powered By Renewable Energy
- Central Heating and Cooling System
- 2 Cooling Zones
- 2 Heating Zones
- Heat Pump System
- 200+ Amp Service
- Electric Water Heater
Additional Features
- ENERGY STAR Qualified Equipment for Heating
- 8,799 Sq Ft Lot
Community Details
- No Home Owners Association
Listing and Financial Details
- Assessor Parcel Number M:068 B:49 L:0207 U:000,497949
Ownership History
Purchase Details
Home Financials for this Owner
Home Financials are based on the most recent Mortgage that was taken out on this home.Purchase Details
Similar Homes in Framingham, MA
Home Values in the Area
Average Home Value in this Area
Purchase History
| Date | Type | Sale Price | Title Company |
|---|---|---|---|
| Deed | $785,000 | None Available | |
| Foreclosure Deed | -- | -- |
Mortgage History
| Date | Status | Loan Amount | Loan Type |
|---|---|---|---|
| Open | $628,000 | Purchase Money Mortgage | |
| Previous Owner | $408,000 | Purchase Money Mortgage | |
| Previous Owner | $24,000 | No Value Available | |
| Previous Owner | $22,000 | No Value Available | |
| Previous Owner | $22,000 | No Value Available |
Property History
| Date | Event | Price | Change | Sq Ft Price |
|---|---|---|---|---|
| 06/20/2025 06/20/25 | Sold | $785,000 | +3.3% | $456 / Sq Ft |
| 05/28/2025 05/28/25 | Pending | -- | -- | -- |
| 05/23/2025 05/23/25 | For Sale | $759,999 | +49.0% | $441 / Sq Ft |
| 12/20/2024 12/20/24 | Sold | $510,000 | +2.0% | $318 / Sq Ft |
| 10/24/2024 10/24/24 | Pending | -- | -- | -- |
| 10/22/2024 10/22/24 | Price Changed | $500,000 | -9.1% | $312 / Sq Ft |
| 10/17/2024 10/17/24 | For Sale | $550,000 | -- | $343 / Sq Ft |
Tax History Compared to Growth
Tax History
| Year | Tax Paid | Tax Assessment Tax Assessment Total Assessment is a certain percentage of the fair market value that is determined by local assessors to be the total taxable value of land and additions on the property. | Land | Improvement |
|---|---|---|---|---|
| 2025 | $6,543 | $548,000 | $259,800 | $288,200 |
| 2024 | $6,461 | $518,500 | $232,000 | $286,500 |
| 2023 | $6,131 | $468,400 | $207,100 | $261,300 |
| 2022 | $5,807 | $422,600 | $187,900 | $234,700 |
| 2021 | $5,616 | $399,700 | $180,600 | $219,100 |
| 2020 | $5,644 | $376,800 | $164,100 | $212,700 |
| 2019 | $5,492 | $357,100 | $164,100 | $193,000 |
| 2018 | $5,387 | $330,100 | $158,000 | $172,100 |
| 2017 | $5,269 | $315,300 | $153,400 | $161,900 |
| 2016 | $5,077 | $292,100 | $153,400 | $138,700 |
| 2015 | $5,018 | $281,600 | $153,600 | $128,000 |
Agents Affiliated with this Home
-
Luciano Souza

Seller's Agent in 2025
Luciano Souza
Pinto Real Estate
1 in this area
29 Total Sales
-
Jeanne Murphy

Buyer's Agent in 2025
Jeanne Murphy
Realty Executives
(508) 259-5834
3 in this area
59 Total Sales
-
Lisa Paulette

Seller's Agent in 2024
Lisa Paulette
Coldwell Banker Realty - Framingham
(617) 967-5890
1 in this area
124 Total Sales
-
Michael Quinn

Buyer's Agent in 2024
Michael Quinn
Realty Associates
(508) 380-7594
1 in this area
52 Total Sales
Map
Source: MLS Property Information Network (MLS PIN)
MLS Number: 73379291
APN: FRAM-000068-000049-000207
