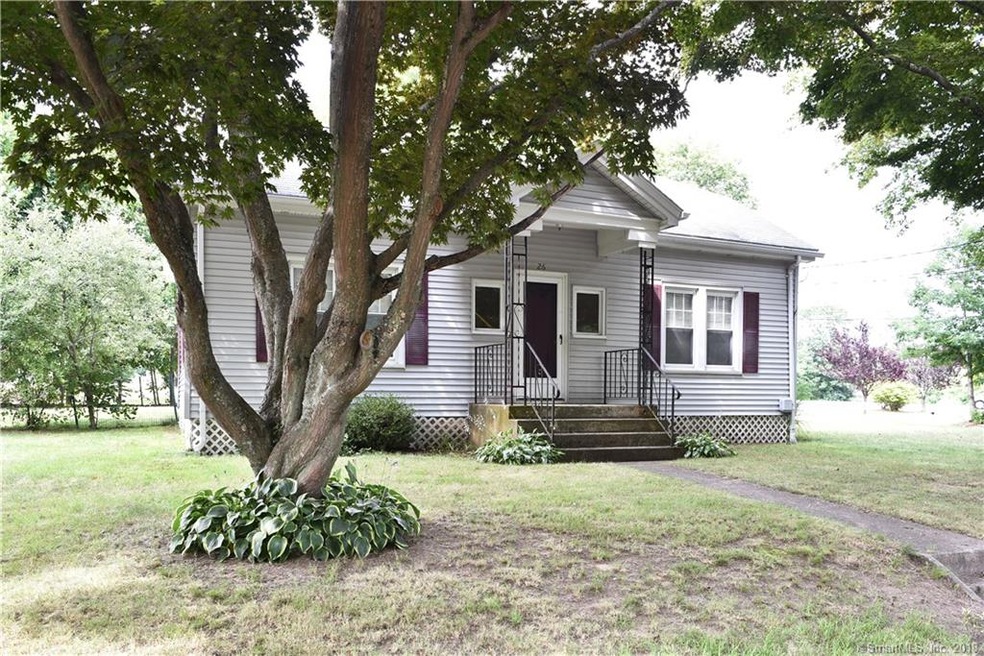
26 Elmridge Rd Pawcatuck, CT 06379
Highlights
- Cape Cod Architecture
- Corner Lot
- Thermal Windows
- Mystic Middle School Rated A-
- No HOA
- 2 Car Attached Garage
About This Home
As of April 2025Move right into this 4 bedroom Cape with 2 full baths, Spacious 20 x 13 family room, 2 bedrooms on the main floor with a 2 full bath, plus 2 more bedrooms on the 2nd floor, 17 x 13 breezeway attached to a large 2 car garage. Ideal location for in home business , private back yard. don't miss this opportunity.Ideal location for in home business and lots of room for everyone. NEW OIL FURNACE INSTALLED SOON.
Purpose: This zone provides small lot restricted business zones in built up areas. Uses reflect only those needs that service local residences for limited retail and service activities ,plus Single Family Residence maximum dwelling per lot 1 with a MINIMUM LOT AREA 10,000 sqft , some permitted uses are: retail/wholesale and Home occupations. Stonington Zoning Regulations Amended through February 1, 2018, IV-5 - 4.2 CONVENIENCE SHOPPING (CS-5)
[ADOPTED AUGUST 9, 1979] See attached page for further explanation and call the zoning office in Stoinington for more details.
Home Details
Home Type
- Single Family
Est. Annual Taxes
- $3,867
Year Built
- Built in 1926
Lot Details
- 0.44 Acre Lot
- Corner Lot
- Level Lot
- Open Lot
- Cleared Lot
- Property is zoned CS-5
Home Design
- Cape Cod Architecture
- Concrete Foundation
- Stone Foundation
- Frame Construction
- Asphalt Shingled Roof
- Vinyl Siding
Interior Spaces
- 1,838 Sq Ft Home
- Thermal Windows
- Concrete Flooring
- Basement Fills Entire Space Under The House
- Gas Oven or Range
Bedrooms and Bathrooms
- 4 Bedrooms
- 2 Full Bathrooms
Parking
- 2 Car Attached Garage
- Driveway
Outdoor Features
- Breezeway
- Rain Gutters
Location
- Property is near shops
- Property is near a golf course
Schools
- Stonington High School
Utilities
- Radiator
- Heating System Uses Steam
- Heating System Uses Oil
- Fuel Tank Located in Basement
Community Details
- No Home Owners Association
Map
Home Values in the Area
Average Home Value in this Area
Property History
| Date | Event | Price | Change | Sq Ft Price |
|---|---|---|---|---|
| 04/25/2025 04/25/25 | Sold | $465,000 | -4.1% | $267 / Sq Ft |
| 04/02/2025 04/02/25 | Pending | -- | -- | -- |
| 03/28/2025 03/28/25 | For Sale | $485,000 | +120.5% | $278 / Sq Ft |
| 12/31/2018 12/31/18 | Sold | $220,000 | -1.8% | $120 / Sq Ft |
| 11/25/2018 11/25/18 | For Sale | $224,000 | +1.8% | $122 / Sq Ft |
| 11/24/2018 11/24/18 | Off Market | $220,000 | -- | -- |
| 10/29/2018 10/29/18 | Pending | -- | -- | -- |
| 10/08/2018 10/08/18 | Price Changed | $224,000 | -2.2% | $122 / Sq Ft |
| 09/12/2018 09/12/18 | Price Changed | $229,000 | -4.5% | $125 / Sq Ft |
| 07/27/2018 07/27/18 | For Sale | $239,900 | +379.8% | $131 / Sq Ft |
| 09/09/2016 09/09/16 | Sold | $50,000 | -69.1% | $31 / Sq Ft |
| 08/10/2016 08/10/16 | Pending | -- | -- | -- |
| 05/18/2016 05/18/16 | For Sale | $162,000 | -- | $101 / Sq Ft |
Tax History
| Year | Tax Paid | Tax Assessment Tax Assessment Total Assessment is a certain percentage of the fair market value that is determined by local assessors to be the total taxable value of land and additions on the property. | Land | Improvement |
|---|---|---|---|---|
| 2024 | $4,286 | $225,000 | $49,900 | $175,100 |
| 2023 | $4,287 | $225,000 | $49,900 | $175,100 |
| 2022 | $4,082 | $159,400 | $46,700 | $112,700 |
| 2021 | $4,089 | $159,400 | $46,700 | $112,700 |
| 2020 | $4,011 | $159,400 | $46,700 | $112,700 |
| 2019 | $4,003 | $159,400 | $46,700 | $112,700 |
| 2018 | $3,867 | $159,400 | $46,700 | $112,700 |
| 2017 | $3,521 | $143,000 | $41,500 | $101,500 |
| 2016 | $3,425 | $143,000 | $41,500 | $101,500 |
| 2015 | $3,215 | $143,000 | $41,500 | $101,500 |
| 2014 | $3,145 | $143,000 | $41,500 | $101,500 |
Mortgage History
| Date | Status | Loan Amount | Loan Type |
|---|---|---|---|
| Open | $250,000 | Stand Alone Refi Refinance Of Original Loan | |
| Previous Owner | $176,000 | New Conventional | |
| Previous Owner | $176,250 | Unknown | |
| Previous Owner | $289,950 | No Value Available | |
| Previous Owner | $30,000 | No Value Available |
Deed History
| Date | Type | Sale Price | Title Company |
|---|---|---|---|
| Warranty Deed | $250,000 | None Available | |
| Warranty Deed | $250,000 | None Available | |
| Warranty Deed | $220,000 | -- | |
| Warranty Deed | $220,000 | -- | |
| Warranty Deed | $220,000 | -- | |
| Quit Claim Deed | -- | -- | |
| Quit Claim Deed | -- | -- | |
| Warranty Deed | $47,000 | -- | |
| Warranty Deed | $47,000 | -- | |
| Warranty Deed | -- | -- | |
| Warranty Deed | -- | -- | |
| Quit Claim Deed | -- | -- | |
| Warranty Deed | $47,000 | -- | |
| Warranty Deed | -- | -- | |
| Quit Claim Deed | -- | -- | |
| Executors Deed | $65,000 | -- |
Similar Home in Pawcatuck, CT
Source: SmartMLS
MLS Number: 170110243
APN: STON-000018-000004-000006
