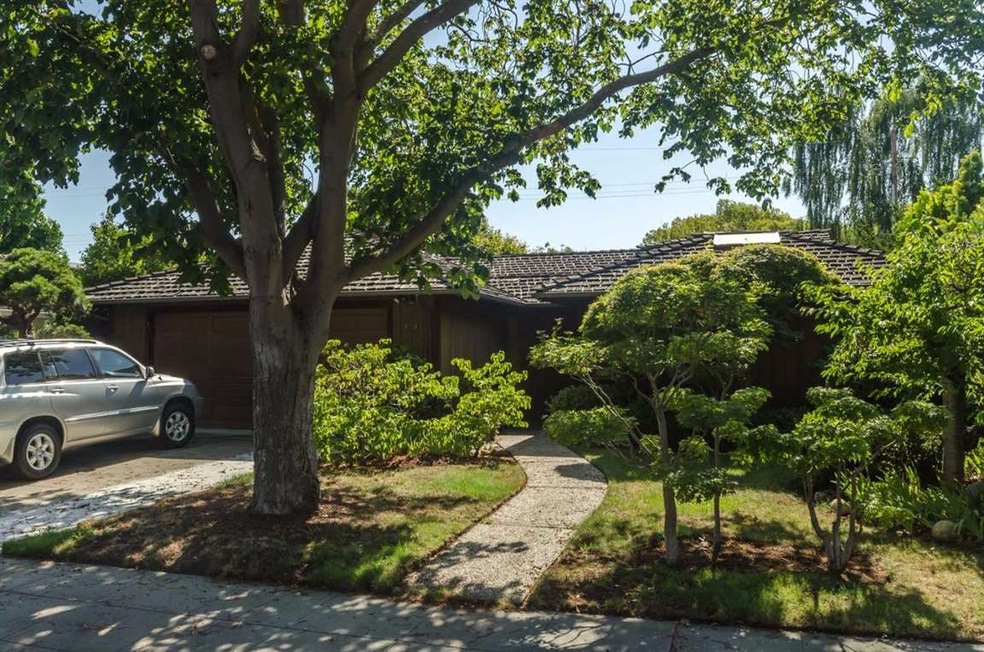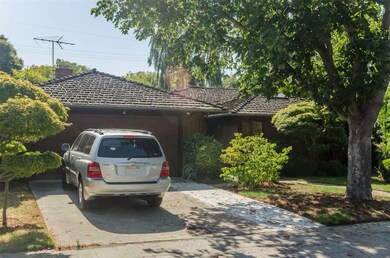
26 Erstwild Ct Palo Alto, CA 94303
Duveneck-Saint Francis NeighborhoodHighlights
- Traditional Architecture
- Wood Flooring
- Den
- Duveneck Elementary School Rated A+
- Solid Surface Bathroom Countertops
- Formal Dining Room
About This Home
As of March 2024Accommodating Spaces Tout Desirable Location. Boasting spacious rooms and abundant natural light is this incredible 3 bedroom, 2 bath home of nearly 2,000 sq. ft. (per county) on approx. 6,500 sq. ft. (per county). Spacious rooms and an accommodating layout provide prime space for easy entertaining, while multiple points of outdoor access open up to an enchanting backyard which is perfumed with the blossoms of multiple fruit trees. This lovely home boasts central location and is within strolling distance of Rinconada and Eleanor Pardee Parks, as well as the local library, art center, and museum, and also Duveneck Elementary (API 956), while other excellent schools like Jordan Middle (API 934), and Palo Alto High (API 905) are also nearby.
Home Details
Home Type
- Single Family
Est. Annual Taxes
- $40,216
Year Built
- Built in 1950
Lot Details
- 6,530 Sq Ft Lot
- Gated Home
- Back and Front Yard Fenced
- Sprinklers on Timer
- Zoning described as R1
Parking
- 2 Car Garage
- Garage Door Opener
- On-Street Parking
Home Design
- Traditional Architecture
- Wood Frame Construction
- Wood Shingle Roof
- Concrete Perimeter Foundation
Interior Spaces
- 1,949 Sq Ft Home
- 1-Story Property
- Ceiling Fan
- Skylights in Kitchen
- Wood Burning Fireplace
- Formal Dining Room
- Den
- Crawl Space
Kitchen
- Eat-In Kitchen
- Breakfast Bar
- Built-In Self-Cleaning Oven
- Electric Oven
- Gas Cooktop
- Range Hood
- Microwave
- Plumbed For Ice Maker
- Dishwasher
- Kitchen Island
- Disposal
Flooring
- Wood
- Carpet
- Tile
Bedrooms and Bathrooms
- 3 Bedrooms
- 2 Full Bathrooms
- Solid Surface Bathroom Countertops
- Bathtub with Shower
- Walk-in Shower
Laundry
- Dryer
- Washer
Outdoor Features
- Balcony
Utilities
- Forced Air Heating System
- Thermostat
- 220 Volts
- Cable TV Available
Listing and Financial Details
- Assessor Parcel Number 003-37-069
Ownership History
Purchase Details
Home Financials for this Owner
Home Financials are based on the most recent Mortgage that was taken out on this home.Purchase Details
Home Financials for this Owner
Home Financials are based on the most recent Mortgage that was taken out on this home.Purchase Details
Similar Homes in Palo Alto, CA
Home Values in the Area
Average Home Value in this Area
Purchase History
| Date | Type | Sale Price | Title Company |
|---|---|---|---|
| Grant Deed | $4,350,000 | First American Title | |
| Grant Deed | $3,000,000 | Chicago Title Company | |
| Interfamily Deed Transfer | -- | None Available |
Mortgage History
| Date | Status | Loan Amount | Loan Type |
|---|---|---|---|
| Open | $3,455,000 | New Conventional | |
| Previous Owner | $2,280,000 | New Conventional | |
| Previous Owner | $1,800,000 | New Conventional | |
| Previous Owner | $1,500,000 | Adjustable Rate Mortgage/ARM | |
| Previous Owner | $1,746,000 | Commercial |
Property History
| Date | Event | Price | Change | Sq Ft Price |
|---|---|---|---|---|
| 03/15/2024 03/15/24 | Sold | $4,350,000 | +17.6% | $2,232 / Sq Ft |
| 02/22/2024 02/22/24 | Pending | -- | -- | -- |
| 02/14/2024 02/14/24 | For Sale | $3,698,000 | +23.3% | $1,897 / Sq Ft |
| 06/23/2017 06/23/17 | Sold | $3,000,000 | +20.6% | $1,539 / Sq Ft |
| 06/23/2017 06/23/17 | Pending | -- | -- | -- |
| 06/23/2017 06/23/17 | For Sale | $2,488,000 | -- | $1,277 / Sq Ft |
Tax History Compared to Growth
Tax History
| Year | Tax Paid | Tax Assessment Tax Assessment Total Assessment is a certain percentage of the fair market value that is determined by local assessors to be the total taxable value of land and additions on the property. | Land | Improvement |
|---|---|---|---|---|
| 2024 | $40,216 | $3,413,485 | $3,282,637 | $130,848 |
| 2023 | $39,631 | $3,346,555 | $3,218,272 | $128,283 |
| 2022 | $39,183 | $3,280,937 | $3,155,169 | $125,768 |
| 2021 | $38,412 | $3,216,605 | $3,093,303 | $123,302 |
| 2020 | $37,596 | $3,183,623 | $3,061,585 | $122,038 |
| 2019 | $37,191 | $3,121,200 | $3,001,554 | $119,646 |
| 2018 | $36,156 | $3,060,000 | $2,942,700 | $117,300 |
| 2017 | $1,657 | $136,474 | $44,368 | $92,106 |
| 2016 | $1,601 | $133,799 | $43,499 | $90,300 |
| 2015 | $1,585 | $131,790 | $42,846 | $88,944 |
| 2014 | $1,560 | $129,209 | $42,007 | $87,202 |
Agents Affiliated with this Home
-
H
Seller's Agent in 2024
Heng Seroff Group
Keller Williams Palo Alto
-

Buyer's Agent in 2024
Claire Zhou
Compass
(650) 245-5698
6 in this area
85 Total Sales
-

Seller's Agent in 2017
Michael Repka
Deleon Realty
(650) 488-7325
19 in this area
784 Total Sales
Map
Source: MLSListings
MLS Number: ML81667379
APN: 003-37-069
- 1602 Hamilton Ave
- 1711 Guinda St
- 831 Seale Ave
- 161 Primrose Way
- 1020 Channing Ave
- 41 Regent Place
- 1221 Middlefield Rd
- 1827 Woodland Ave
- 1831 Woodland Ave
- 1218 Middlefield Rd
- 1859 Woodland Ave
- 1879 Woodland Ave
- 1893 Woodland Ave
- 1982 W Bayshore Rd Unit 332
- 2200 Saint Francis Dr
- 966 El Cajon Way
- 2082 Channing Ave
- 90 Crescent Dr
- 1661 University Ave
- 2331 Carmel Dr

