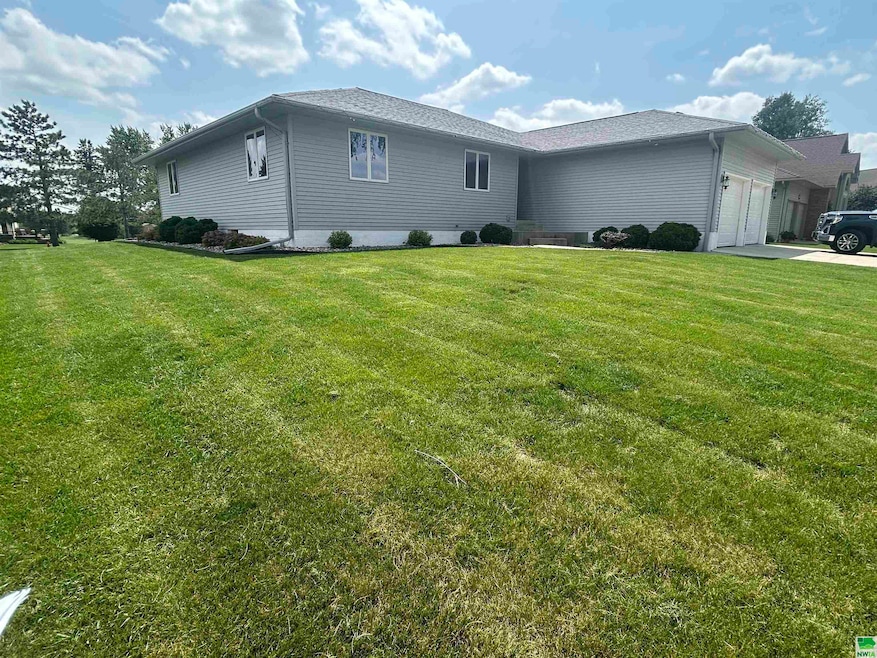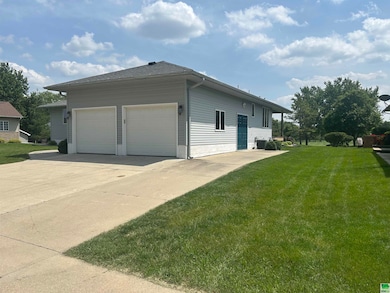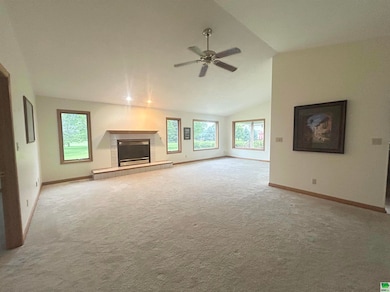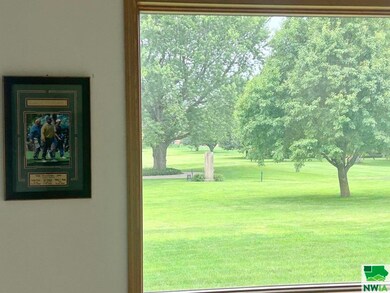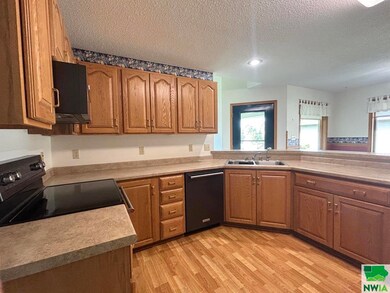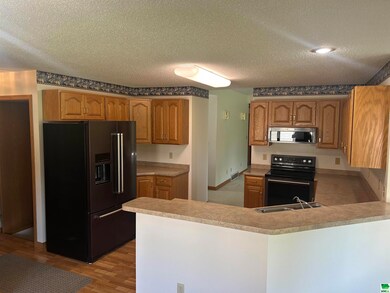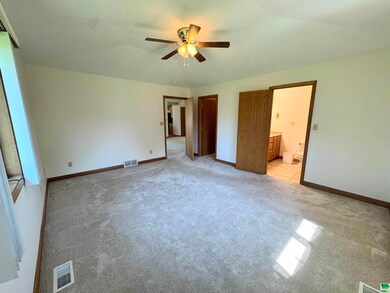
Estimated payment $2,398/month
Highlights
- Ranch Style House
- 2 Car Attached Garage
- Living Room
- Alta Elementary School Rated 9+
- Eat-In Kitchen
- En-Suite Primary Bedroom
About This Home
Ranch style 4 bedroom 3 bath home on Lakecreek golf course. Total finished area is just under 3,000 sq ft. Main floor has 1761 sq ft. Living room has gas fireplace, and vaulted ceiling plus a room for formal dining area. Primary bedroom is just over 16' x 13' plus has vaulted ceiling as well as a good size walk in closet. The bathroom in primary bedroom has double sinks and shower and lot of storage. Kitchen has lots of cabinets, plus a separate area for table. Carpeting has very recently been replaced throughout home. Basement has 1187 sq ft of finished area, which has bedroom, bathroom and large L shaped room. The covered deck has view of the golf course. Garage floor has epoxy finish on it and extra storage shelf. Basement also has 574 sq ft for storage area and utility room. Siding on the home is steel seamless. Must see to appreciate.
Home Details
Home Type
- Single Family
Est. Annual Taxes
- $3,847
Year Built
- Built in 1995
Lot Details
- 0.31 Acre Lot
Parking
- 2 Car Attached Garage
- Garage Door Opener
- Driveway
Home Design
- Ranch Style House
- Shingle Roof
- Steel Siding
Interior Spaces
- Central Vacuum
- Gas Fireplace
- Living Room
- Dining Room
- Fire and Smoke Detector
- Eat-In Kitchen
- Laundry on main level
Bedrooms and Bathrooms
- 4 Bedrooms
- En-Suite Primary Bedroom
- 3 Bathrooms
Finished Basement
- Basement Fills Entire Space Under The House
- Bedroom in Basement
- Finished Basement Bathroom
Schools
- Alta Elementary School
- Alta-Aurelia Middle School
- Alta-Aurelia High School
Utilities
- Forced Air Heating and Cooling System
- Water Softener
- Internet Available
Listing and Financial Details
- Assessor Parcel Number 1030302008
Map
Home Values in the Area
Average Home Value in this Area
Tax History
| Year | Tax Paid | Tax Assessment Tax Assessment Total Assessment is a certain percentage of the fair market value that is determined by local assessors to be the total taxable value of land and additions on the property. | Land | Improvement |
|---|---|---|---|---|
| 2024 | $3,722 | $320,980 | $35,100 | $285,880 |
| 2023 | $3,306 | $320,980 | $35,100 | $285,880 |
| 2022 | $2,884 | $250,890 | $35,100 | $215,790 |
| 2021 | $2,884 | $250,890 | $35,100 | $215,790 |
| 2020 | $2,984 | $235,270 | $35,100 | $200,170 |
| 2019 | $2,846 | $235,270 | $35,100 | $200,170 |
| 2018 | $2,804 | $225,610 | $34,070 | $191,540 |
| 2017 | $2,804 | $225,610 | $34,070 | $191,540 |
| 2016 | $3,026 | $223,700 | $34,070 | $189,630 |
| 2015 | $3,026 | $215,100 | $0 | $0 |
| 2014 | $2,874 | $215,100 | $0 | $0 |
Property History
| Date | Event | Price | Change | Sq Ft Price |
|---|---|---|---|---|
| 07/14/2025 07/14/25 | Price Changed | $375,000 | -6.0% | $127 / Sq Ft |
| 06/03/2025 06/03/25 | Price Changed | $399,000 | -5.5% | $135 / Sq Ft |
| 05/21/2025 05/21/25 | For Sale | $422,000 | -- | $143 / Sq Ft |
Similar Home in Alta, IA
Source: Northwest Iowa Regional Board of REALTORS®
MLS Number: 828764
APN: 10-30-302-008
- 413 Buena Vista St
- 310 Buena Vista St
- 318 Prospect St
- 605 S Cherokee St
- 406 West Hwy
- 915 Pinecrest Dr
- 1615 Shoreway Rd
- 1821 W 6th St Unit 7
- 1612 Shoreway Rd
- 1411 Lochedem Dr
- 712 Winthrop Cir
- 1309 W 6th St
- 1 Colonial Cir
- 1315 Shoreway Rd
- 1105 W 4th St
- 1208 Kelvin Rd
- 1416 Michigan St Unit C1
- 0 105th Ave
- 1012 Witter St
- 525 Otsego St
