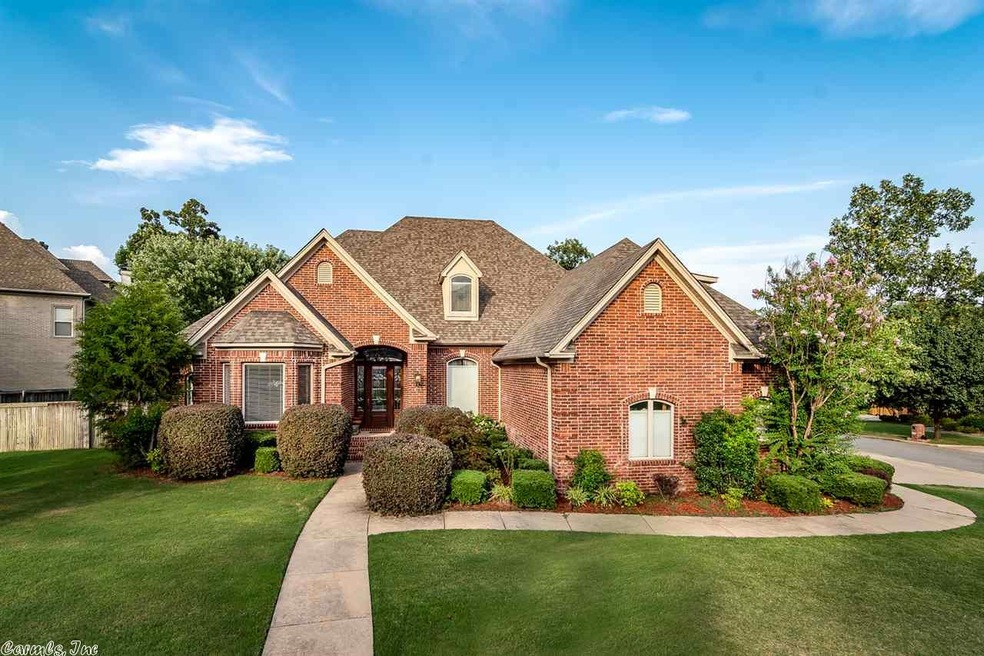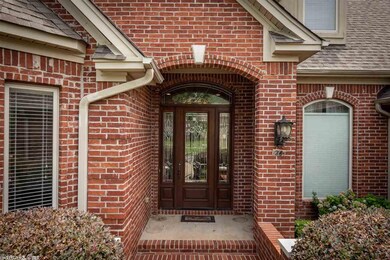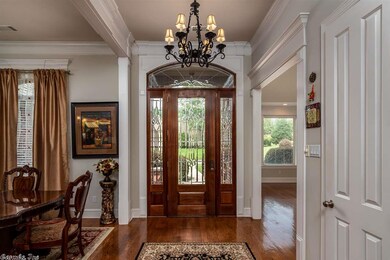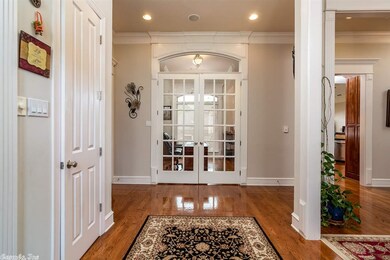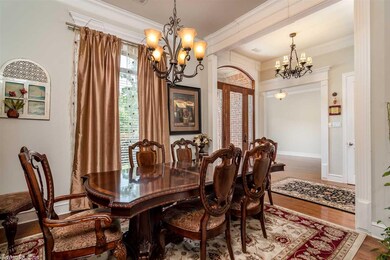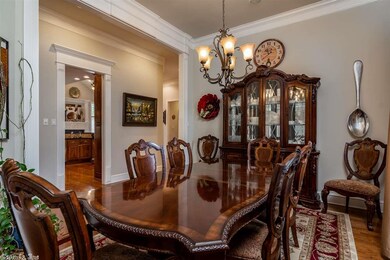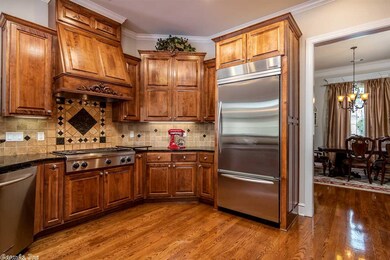
26 Farnham Loop Little Rock, AR 72223
Chenal Valley NeighborhoodHighlights
- 0.42 Acre Lot
- Deck
- Multiple Fireplaces
- Chenal Elementary School Rated A-
- Hearth Room
- Vaulted Ceiling
About This Home
As of August 2021Wonderful Chenal Valley home with a fantastic floor plan offering 4 bedrooms and 3.5 bathrooms on the main level! The entry opens to a formal living room, dining room and office with french doors and built-in cabinets. The kitchen offers granite countertops, gas cooktop, double ovens, separate ice maker, beverage fridge & trash compactor. Upstairs offers a game room plus a half bath.Features include two gas fireplaces, tall ceilings, corner lot with a three car garage! Come see!
Home Details
Home Type
- Single Family
Est. Annual Taxes
- $4,819
Year Built
- Built in 2005
Lot Details
- 0.42 Acre Lot
- Wood Fence
- Corner Lot
- Level Lot
- Sprinkler System
HOA Fees
- $40 Monthly HOA Fees
Home Design
- Traditional Architecture
- Brick Exterior Construction
- Architectural Shingle Roof
Interior Spaces
- 3,412 Sq Ft Home
- 1-Story Property
- Built-in Bookshelves
- Vaulted Ceiling
- Ceiling Fan
- Multiple Fireplaces
- Fireplace With Gas Starter
- Insulated Windows
- Window Treatments
- Separate Formal Living Room
- Breakfast Room
- Formal Dining Room
- Home Office
- Bonus Room
- Crawl Space
- Attic Floors
Kitchen
- Hearth Room
- Eat-In Kitchen
- Breakfast Bar
- Built-In Double Oven
- Stove
- Gas Range
- Microwave
- Dishwasher
- Trash Compactor
- Disposal
Flooring
- Wood
- Carpet
- Tile
Bedrooms and Bathrooms
- 4 Bedrooms
- Walk-In Closet
- Walk-in Shower
Laundry
- Laundry Room
- Washer Hookup
Home Security
- Home Security System
- Fire and Smoke Detector
Parking
- 3 Car Garage
- Automatic Garage Door Opener
Outdoor Features
- Deck
Utilities
- Forced Air Zoned Heating and Cooling System
- Underground Utilities
- Gas Water Heater
Community Details
Overview
- Other Mandatory Fees
Amenities
- Picnic Area
Recreation
- Community Playground
- Community Pool
Ownership History
Purchase Details
Home Financials for this Owner
Home Financials are based on the most recent Mortgage that was taken out on this home.Purchase Details
Home Financials for this Owner
Home Financials are based on the most recent Mortgage that was taken out on this home.Purchase Details
Home Financials for this Owner
Home Financials are based on the most recent Mortgage that was taken out on this home.Purchase Details
Home Financials for this Owner
Home Financials are based on the most recent Mortgage that was taken out on this home.Purchase Details
Home Financials for this Owner
Home Financials are based on the most recent Mortgage that was taken out on this home.Similar Homes in the area
Home Values in the Area
Average Home Value in this Area
Purchase History
| Date | Type | Sale Price | Title Company |
|---|---|---|---|
| Warranty Deed | $479,000 | Attorneys Title Group | |
| Warranty Deed | $414,900 | Pulaski County Title | |
| Warranty Deed | $362,000 | Pulaski County Title | |
| Warranty Deed | $364,000 | None Available | |
| Special Warranty Deed | $63,000 | -- |
Mortgage History
| Date | Status | Loan Amount | Loan Type |
|---|---|---|---|
| Open | $300,000 | New Conventional | |
| Closed | $300,000 | New Conventional | |
| Previous Owner | $331,900 | New Conventional | |
| Previous Owner | $283,850 | New Conventional | |
| Previous Owner | $36,200 | Future Advance Clause Open End Mortgage | |
| Previous Owner | $289,600 | New Conventional | |
| Previous Owner | $168,700 | New Conventional | |
| Previous Owner | $423,000 | Balloon | |
| Previous Owner | $70,000 | Credit Line Revolving | |
| Previous Owner | $263,000 | Fannie Mae Freddie Mac | |
| Previous Owner | $240,000 | Construction |
Property History
| Date | Event | Price | Change | Sq Ft Price |
|---|---|---|---|---|
| 08/26/2021 08/26/21 | Sold | $479,000 | +6.5% | $140 / Sq Ft |
| 07/16/2021 07/16/21 | For Sale | $449,900 | +8.4% | $132 / Sq Ft |
| 11/28/2018 11/28/18 | Sold | $414,900 | 0.0% | $122 / Sq Ft |
| 10/09/2018 10/09/18 | Price Changed | $414,900 | -1.2% | $122 / Sq Ft |
| 09/11/2018 09/11/18 | Price Changed | $419,900 | -1.2% | $123 / Sq Ft |
| 08/30/2018 08/30/18 | Price Changed | $424,900 | -2.3% | $125 / Sq Ft |
| 08/13/2018 08/13/18 | Price Changed | $434,900 | -1.1% | $127 / Sq Ft |
| 07/08/2018 07/08/18 | For Sale | $439,900 | -- | $129 / Sq Ft |
Tax History Compared to Growth
Tax History
| Year | Tax Paid | Tax Assessment Tax Assessment Total Assessment is a certain percentage of the fair market value that is determined by local assessors to be the total taxable value of land and additions on the property. | Land | Improvement |
|---|---|---|---|---|
| 2023 | $5,807 | $90,305 | $20,000 | $70,305 |
| 2022 | $5,807 | $90,305 | $20,000 | $70,305 |
| 2021 | $5,209 | $80,390 | $18,100 | $62,290 |
| 2020 | $4,794 | $80,390 | $18,100 | $62,290 |
| 2019 | $4,794 | $80,390 | $18,100 | $62,290 |
| 2018 | $4,819 | $80,390 | $18,100 | $62,290 |
| 2017 | $4,819 | $80,390 | $18,100 | $62,290 |
| 2016 | $5,177 | $80,510 | $14,200 | $66,310 |
| 2015 | $5,161 | $80,510 | $14,200 | $66,310 |
| 2014 | $5,161 | $79,640 | $14,200 | $65,440 |
Agents Affiliated with this Home
-
Randy Sumbles

Seller's Agent in 2021
Randy Sumbles
The Sumbles Team Keller Williams Realty
(501) 960-4111
35 in this area
449 Total Sales
-
Yanyan Xie

Buyer's Agent in 2021
Yanyan Xie
Keller Williams Realty LR Branch
(501) 580-8558
17 in this area
179 Total Sales
-
Brandy Harp

Seller's Agent in 2018
Brandy Harp
Jon Underhill Real Estate
(501) 580-4277
84 in this area
247 Total Sales
-
Dennis Adkins
D
Buyer's Agent in 2018
Dennis Adkins
Adkins & Associates Real Estate
6 in this area
81 Total Sales
Map
Source: Cooperative Arkansas REALTORS® MLS
MLS Number: 18021537
APN: 53L-024-17-038-00
- 10 Valley Crest Ct
- 20 Abington Ct
- 53 Maisons Dr
- 132 Abington Dr
- 230 Abington Cir
- 222 Abington Cir
- 223 Abington Cir
- 109 Belles Fleurs
- 217 Abington Cir
- 219 Abington Cir
- 1 Valley Creek View
- 15 Spring Valley Ln
- 221 Abington Cir
- Lot 69 Spring Valley Ln
- 9 Abington Ct
- 22 Abington Ct
- 11 Spring Valley Ln
- 23 Falstone Dr
- 16920 Valley Falls Dr
- 115 Noyant Dr
