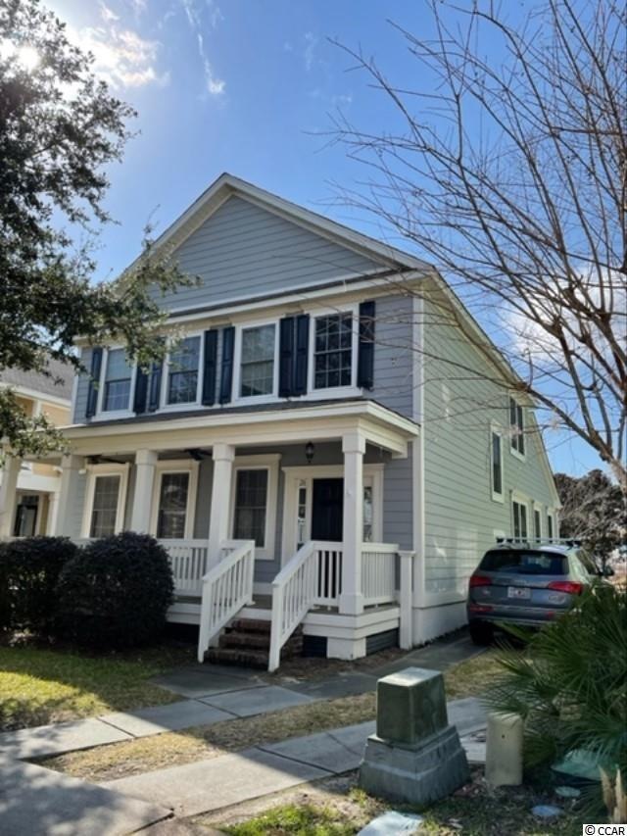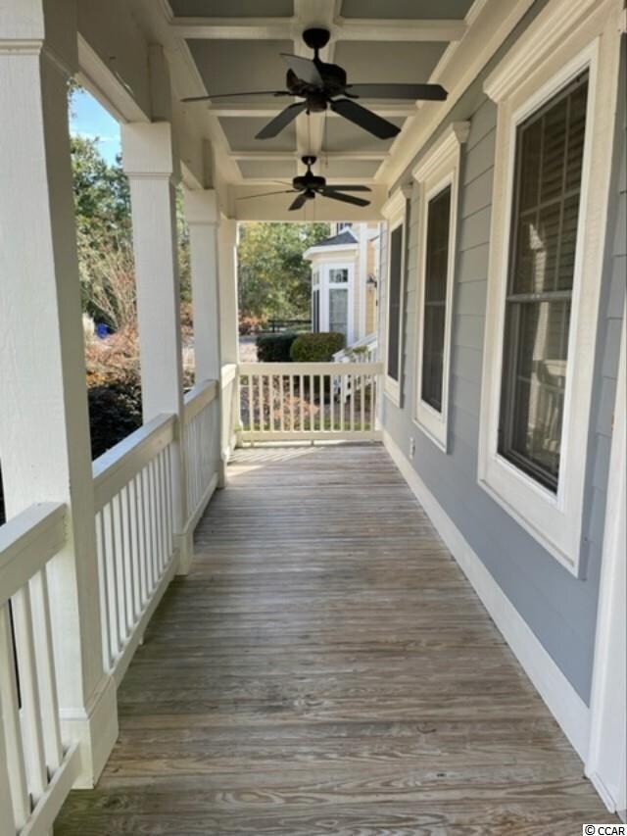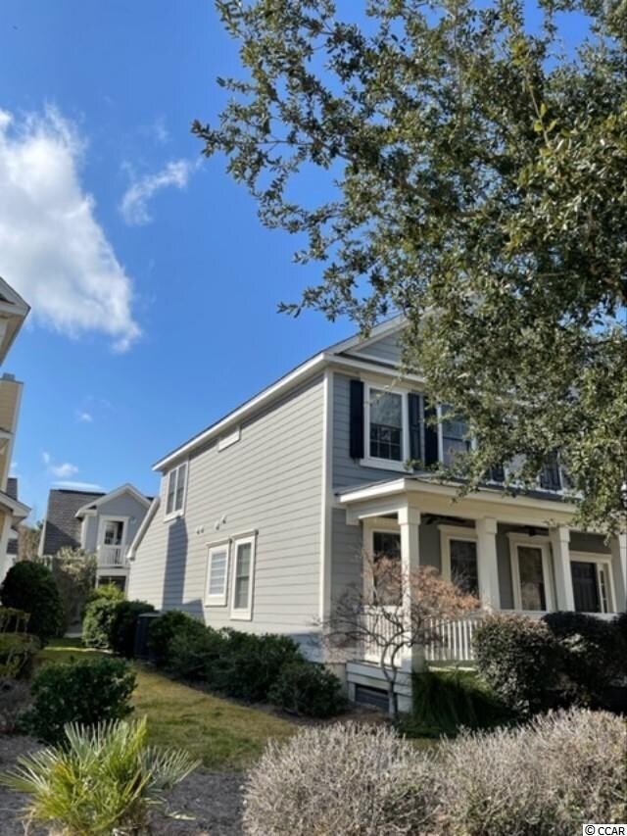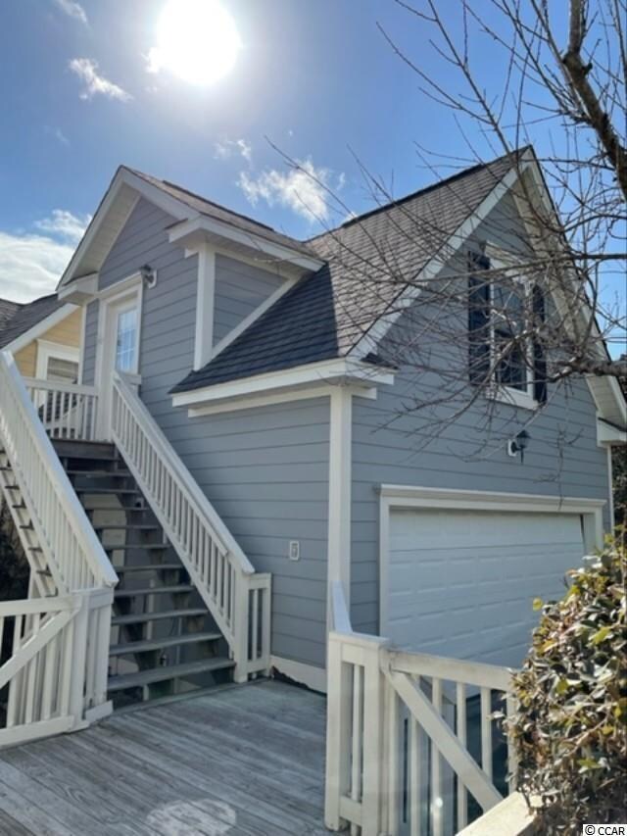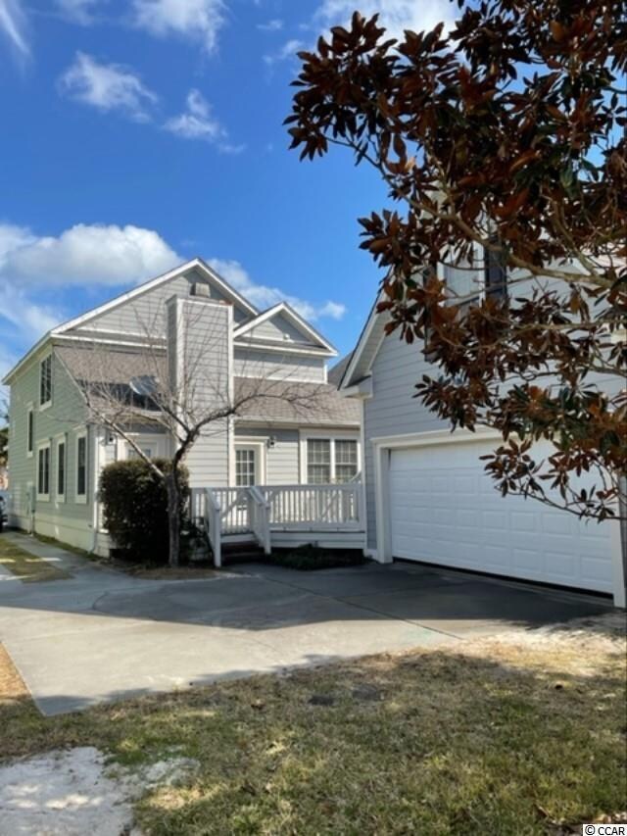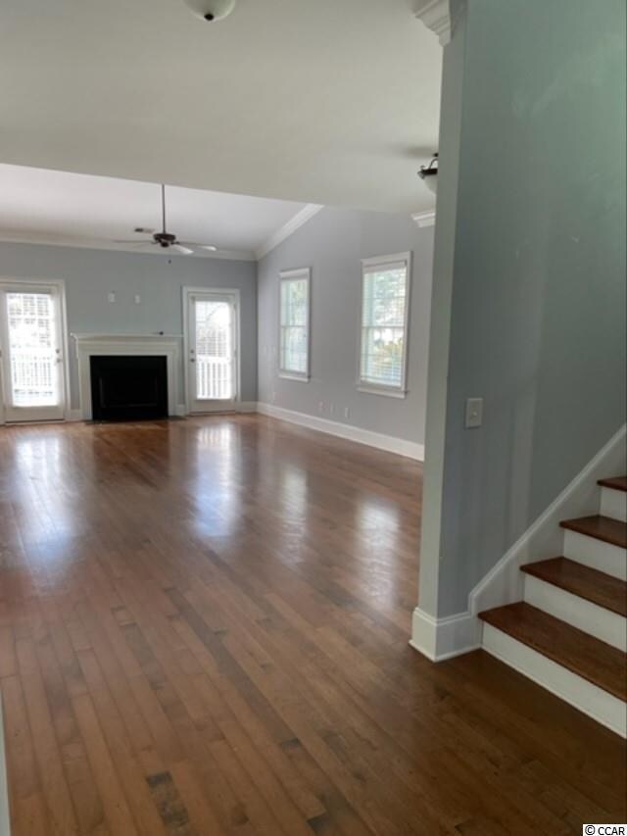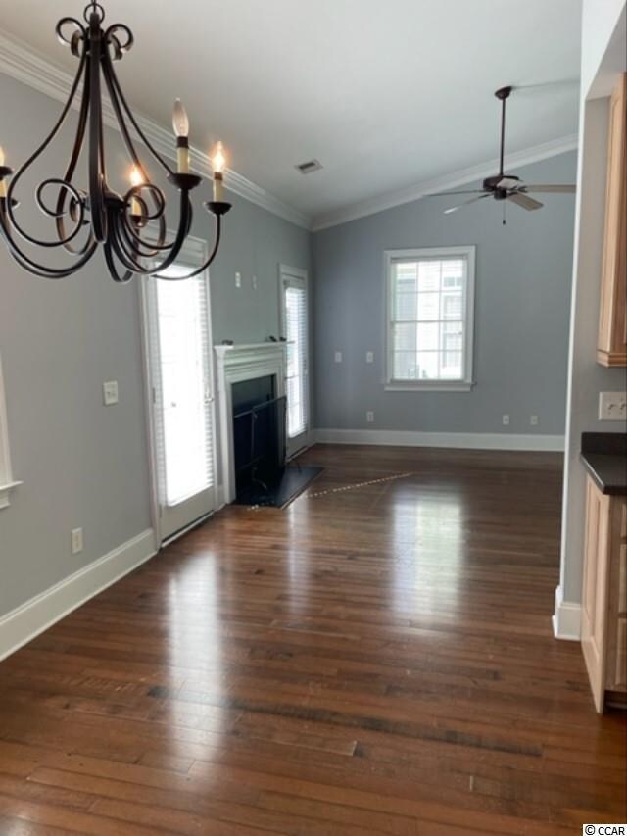
26 Federation Loop Pawleys Island, SC 29585
Highlights
- Private Beach
- Gated Community
- Vaulted Ceiling
- Waccamaw Elementary School Rated A-
- Deck
- Low Country Architecture
About This Home
As of July 2024Located in the highly desirable St. Charles Place @ Reunion Hall community, this two story Lowcountry home offers 4 bedrooms and 2 1/2 bathrooms plus a bonus room with another full bath over the detached garage - the perfect spot for a home office or man cave. Enjoy your morning coffee on the back deck. Read a good book by the wood burning fireplace located in the family room or enjoy a glass of wine on the front porch and visit with neighbors as they pass by on the sidewalk. The master bedroom suite is conveniently located on the first floor while all other bedrooms are upstairs. Owners have the option to use Litchfield by the Sea private beach access, lighted tennis and pickle ball courts as well as the many walking trails and docks. If you're looking for a home that is located near fabulous restaurants, a new library, great shopping and just a golf cart ride to the beach, this is your chance. Don't miss it!
Home Details
Home Type
- Single Family
Est. Annual Taxes
- $2,424
Year Built
- Built in 2006
Lot Details
- 5,227 Sq Ft Lot
- Private Beach
- Rectangular Lot
HOA Fees
- $209 Monthly HOA Fees
Parking
- 2 Car Detached Garage
- Side Facing Garage
- Garage Door Opener
Home Design
- Low Country Architecture
- Bi-Level Home
- Slab Foundation
- Concrete Siding
- Tile
Interior Spaces
- 2,158 Sq Ft Home
- Vaulted Ceiling
- Ceiling Fan
- Family Room with Fireplace
- Open Floorplan
- Bonus Room
- Carpet
- Washer and Dryer Hookup
Kitchen
- Range
- Microwave
- Dishwasher
- Stainless Steel Appliances
- Disposal
Bedrooms and Bathrooms
- 4 Bedrooms
- Primary Bedroom on Main
- Walk-In Closet
- In-Law or Guest Suite
- Dual Vanity Sinks in Primary Bathroom
- Whirlpool Bathtub
- Shower Only
Outdoor Features
- Deck
- Front Porch
Schools
- Waccamaw Elementary School
- Waccamaw Middle School
- Waccamaw High School
Utilities
- Central Heating and Cooling System
- Underground Utilities
- Water Heater
- Phone Available
- Satellite Dish
Community Details
Overview
- Association fees include electric common, pool service, recreation facilities, master antenna/cable TV, internet access
- The community has rules related to allowable golf cart usage in the community
Recreation
- Tennis Courts
- Community Pool
Security
- Gated Community
Ownership History
Purchase Details
Home Financials for this Owner
Home Financials are based on the most recent Mortgage that was taken out on this home.Purchase Details
Purchase Details
Home Financials for this Owner
Home Financials are based on the most recent Mortgage that was taken out on this home.Purchase Details
Similar Homes in Pawleys Island, SC
Home Values in the Area
Average Home Value in this Area
Purchase History
| Date | Type | Sale Price | Title Company |
|---|---|---|---|
| Deed | $639,900 | None Listed On Document | |
| Interfamily Deed Transfer | -- | -- | |
| Deed | $455,566 | None Available | |
| Warranty Deed | $61,500 | None Available |
Mortgage History
| Date | Status | Loan Amount | Loan Type |
|---|---|---|---|
| Previous Owner | $250,000 | Credit Line Revolving | |
| Previous Owner | $90,000 | New Conventional | |
| Previous Owner | $249,000 | New Conventional | |
| Previous Owner | $250,000 | Future Advance Clause Open End Mortgage |
Property History
| Date | Event | Price | Change | Sq Ft Price |
|---|---|---|---|---|
| 07/01/2024 07/01/24 | Sold | $639,900 | -1.5% | $255 / Sq Ft |
| 06/01/2024 06/01/24 | For Sale | $649,900 | +34.0% | $259 / Sq Ft |
| 02/24/2022 02/24/22 | Sold | $485,000 | 0.0% | $225 / Sq Ft |
| 02/07/2022 02/07/22 | For Sale | $485,000 | -- | $225 / Sq Ft |
Tax History Compared to Growth
Tax History
| Year | Tax Paid | Tax Assessment Tax Assessment Total Assessment is a certain percentage of the fair market value that is determined by local assessors to be the total taxable value of land and additions on the property. | Land | Improvement |
|---|---|---|---|---|
| 2024 | $2,424 | $18,640 | $5,000 | $13,640 |
| 2023 | $2,424 | $18,640 | $5,000 | $13,640 |
| 2022 | $5,157 | $21,673 | $5,967 | $15,706 |
| 2021 | $4,998 | $0 | $0 | $0 |
| 2020 | $4,992 | $0 | $0 | $0 |
| 2019 | $4,333 | $0 | $0 | $0 |
| 2018 | $4,354 | $0 | $0 | $0 |
| 2017 | $3,967 | $0 | $0 | $0 |
| 2016 | $3,943 | $18,846 | $0 | $0 |
| 2015 | $3,762 | $0 | $0 | $0 |
| 2014 | $3,762 | $314,100 | $85,000 | $229,100 |
| 2012 | -- | $314,100 | $85,000 | $229,100 |
Agents Affiliated with this Home
-
Donna Saguto

Seller's Agent in 2024
Donna Saguto
RE/MAX
(843) 630-0402
34 in this area
86 Total Sales
-
Debbie Hammond

Seller's Agent in 2022
Debbie Hammond
The Litchfield Company RE
(843) 450-3507
72 in this area
103 Total Sales
-
Becky Sanders

Seller Co-Listing Agent in 2022
Becky Sanders
The Litchfield Company RE
(843) 446-2805
19 in this area
25 Total Sales
Map
Source: Coastal Carolinas Association of REALTORS®
MLS Number: 2202579
APN: 04-0195M-002-02-02
- 41 Federation Loop
- 77 Tern Place Unit 202
- 319 Lumbee Cir Unit The Hammocks at Ming
- 82 Mingo Dr Unit 2-D
- 70 Mingo Dr Unit 3-E
- 399 Lumbee Cir
- 281 Lumbee Cir
- 217 Lumbee Cir Unit 42
- 161 Patriot Ln
- 170 Lumbee Cir Unit 14
- 138 Lumbee Cir Unit 17
- 528 Preservation Cir
- lot 63 Preservation Cir
- 820 Preservation Cir
- Portion Wall St
- Lot 4-B Wall St
- 14290 Ocean Hwy Unit 312
- 14290 Ocean Hwy Unit 222
- 14290 Ocean Hwy
- 14290 Ocean Hwy Unit 210
