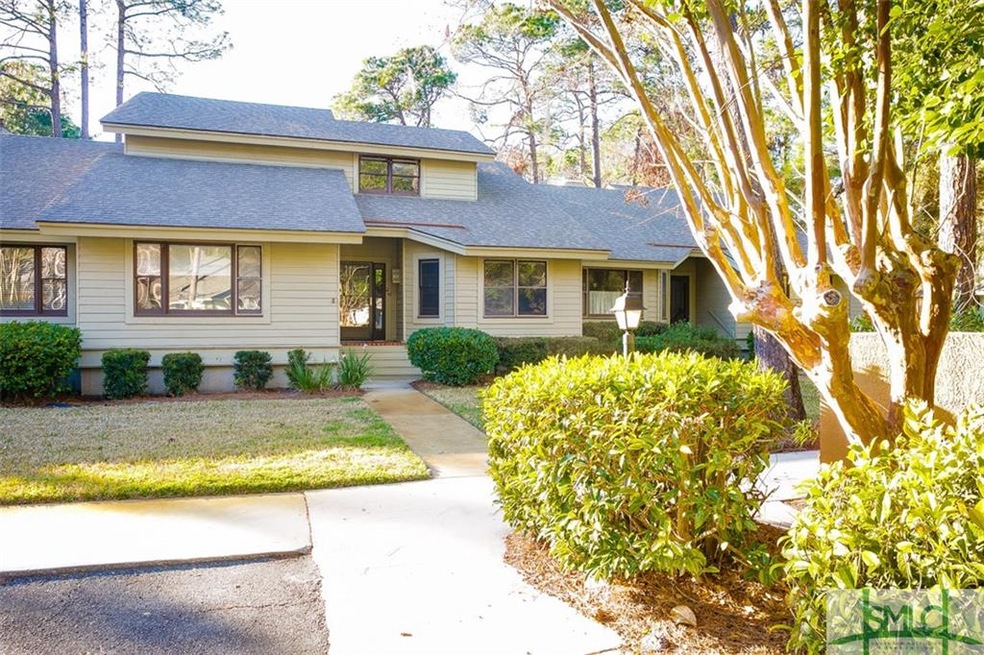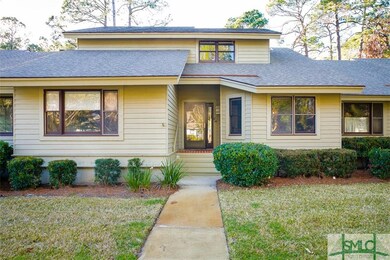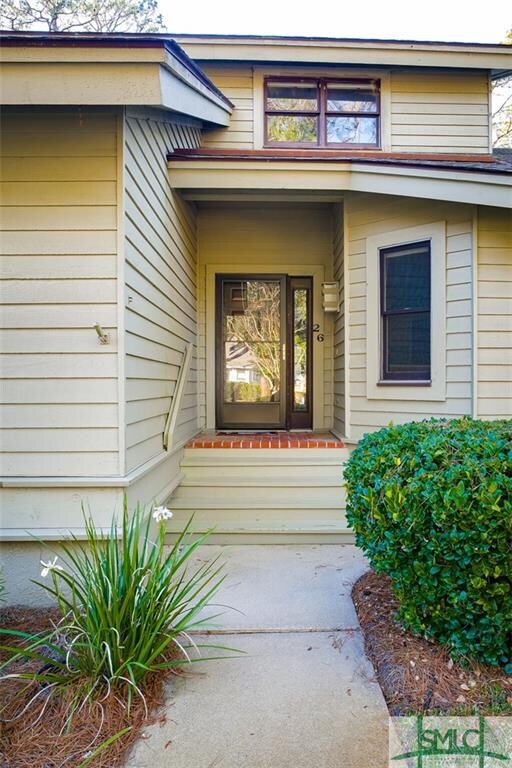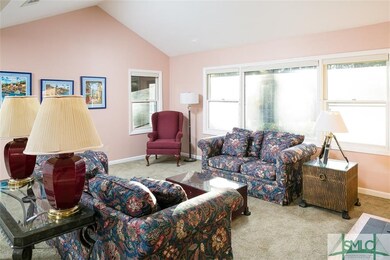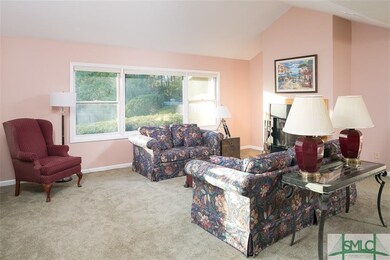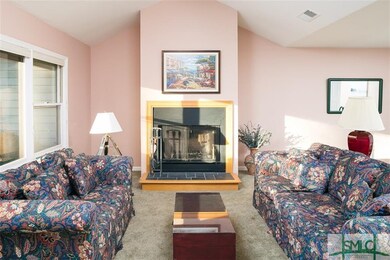
26 Franklin Creek Rd N Savannah, GA 31411
Skidaway Island Neighborhood
3
Beds
2
Baths
1,858
Sq Ft
$149/mo
HOA Fee
Highlights
- Home fronts a lagoon or estuary
- Breakfast Area or Nook
- Wet Bar
- Traditional Architecture
- Double Pane Windows
- 2-minute walk to Landings Association Playground
About This Home
As of February 2025Enjoy tranquil lagoon views from this lovely Franklin Creek townhome. Spacious floorplan. Master and loft area upstairs and bedroom and full bath with walk in shower on main. Walk to Franklin Creek Tennis Center, pool and bocce courts close to Main Gate.
Townhouse Details
Home Type
- Townhome
Est. Annual Taxes
- $3,156
Year Built
- Built in 1986
Lot Details
- 5,227 Sq Ft Lot
- Home fronts a lagoon or estuary
- Two or More Common Walls
- Sprinkler System
- Garden
HOA Fees
- $149 Monthly HOA Fees
Home Design
- Traditional Architecture
- Raised Foundation
- Asphalt Roof
- Cedar
Interior Spaces
- 1,858 Sq Ft Home
- 2-Story Property
- Wet Bar
- Wood Burning Fireplace
- Double Pane Windows
- Living Room with Fireplace
- Storage Room
- Laundry Room
- Basement Storage
- Pull Down Stairs to Attic
Kitchen
- Breakfast Area or Nook
- Single Oven
- Microwave
- Dishwasher
- Disposal
Bedrooms and Bathrooms
- 3 Bedrooms
- Primary Bedroom Upstairs
- 2 Full Bathrooms
- Dual Vanity Sinks in Primary Bathroom
- Bathtub with Shower
Parking
- 2 Car Garage
- On-Street Parking
Outdoor Features
- Open Patio
- Exterior Lighting
Schools
- Hesse Elementary And Middle School
- Jenkins High School
Utilities
- Central Heating and Cooling System
- Programmable Thermostat
- Electric Water Heater
- Cable TV Available
Community Details
- The Landings Association, Phone Number (912) 598-2520
Listing and Financial Details
- Home warranty included in the sale of the property
- Tenant pays for cable, electric, gas
- Assessor Parcel Number 1-0260-01-026
Map
Create a Home Valuation Report for This Property
The Home Valuation Report is an in-depth analysis detailing your home's value as well as a comparison with similar homes in the area
Home Values in the Area
Average Home Value in this Area
Property History
| Date | Event | Price | Change | Sq Ft Price |
|---|---|---|---|---|
| 02/25/2025 02/25/25 | Sold | $550,000 | -6.6% | $244 / Sq Ft |
| 02/12/2025 02/12/25 | Pending | -- | -- | -- |
| 01/20/2025 01/20/25 | Price Changed | $589,000 | -7.8% | $262 / Sq Ft |
| 12/06/2024 12/06/24 | For Sale | $639,000 | +52.1% | $284 / Sq Ft |
| 11/30/2021 11/30/21 | Sold | $420,000 | 0.0% | $198 / Sq Ft |
| 11/06/2021 11/06/21 | Pending | -- | -- | -- |
| 10/29/2021 10/29/21 | For Sale | $419,900 | +55.5% | $198 / Sq Ft |
| 08/11/2020 08/11/20 | Sold | $270,000 | 0.0% | $145 / Sq Ft |
| 05/14/2020 05/14/20 | Off Market | $270,000 | -- | -- |
| 05/07/2020 05/07/20 | Price Changed | $289,500 | 0.0% | $156 / Sq Ft |
| 05/07/2020 05/07/20 | For Sale | $289,500 | -1.0% | $156 / Sq Ft |
| 03/04/2020 03/04/20 | For Sale | $292,500 | +2.6% | $157 / Sq Ft |
| 07/17/2017 07/17/17 | Sold | $285,000 | -1.4% | $153 / Sq Ft |
| 04/07/2017 04/07/17 | Pending | -- | -- | -- |
| 02/13/2017 02/13/17 | For Sale | $289,000 | -- | $156 / Sq Ft |
Source: Savannah Multi-List Corporation
Tax History
| Year | Tax Paid | Tax Assessment Tax Assessment Total Assessment is a certain percentage of the fair market value that is determined by local assessors to be the total taxable value of land and additions on the property. | Land | Improvement |
|---|---|---|---|---|
| 2024 | $3,785 | $199,080 | $44,000 | $155,080 |
| 2023 | $2,992 | $178,480 | $34,000 | $144,480 |
| 2022 | $3,826 | $160,680 | $28,000 | $132,680 |
| 2021 | $4,489 | $107,400 | $28,000 | $79,400 |
| 2020 | $2,678 | $103,400 | $28,000 | $75,400 |
| 2019 | $2,763 | $103,400 | $28,000 | $75,400 |
| 2018 | $3,499 | $102,240 | $28,000 | $74,240 |
| 2017 | $3,415 | $104,400 | $28,000 | $76,400 |
| 2016 | $3,457 | $102,520 | $28,000 | $74,520 |
| 2015 | $3,156 | $93,320 | $22,520 | $70,800 |
| 2014 | $4,088 | $82,160 | $0 | $0 |
Source: Public Records
Mortgage History
| Date | Status | Loan Amount | Loan Type |
|---|---|---|---|
| Previous Owner | $156,000 | New Conventional | |
| Previous Owner | $175,000 | New Conventional | |
| Previous Owner | $100,246 | New Conventional |
Source: Public Records
Deed History
| Date | Type | Sale Price | Title Company |
|---|---|---|---|
| Limited Warranty Deed | $550,000 | -- | |
| Warranty Deed | $420,000 | -- | |
| Warranty Deed | $270,000 | -- | |
| Warranty Deed | $285,000 | -- | |
| Deed | $325,000 | -- |
Source: Public Records
Similar Homes in Savannah, GA
Source: Savannah Multi-List Corporation
MLS Number: 167797
APN: 1026001026
Nearby Homes
- 13 Highgate Ln
- 12 Tanaquay Ct
- 3 Riding Ln
- 17 Riding Ln
- 3 Low Country Ln
- 21 Westcross Rd
- 4 Planters Ln
- 2 Greenhow Ln
- 2 Castle Brook Retreat
- 32 Sparnel Rd
- 7 Pepper Bush Cir
- 1 Morning Mist Ln
- 27 Hemingway Cir
- 3 Cattail Ct
- 27 Black Hawk Trail
- 6 Fletcher Ln
- 1 Christie Ln
- 3 Log Landing Rd
- 1 Kelsall Ln
- 3 Schroeder Ct
