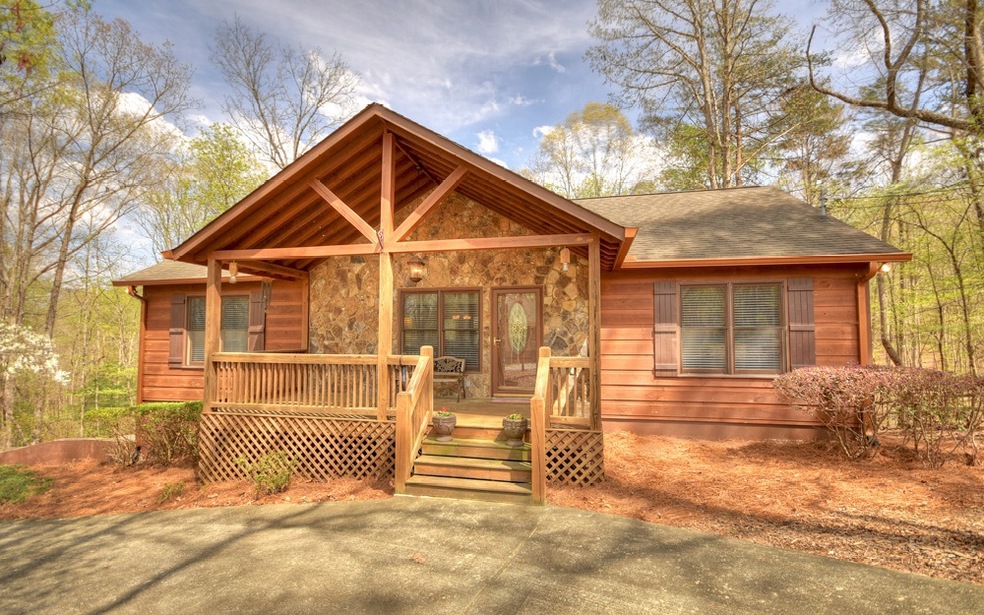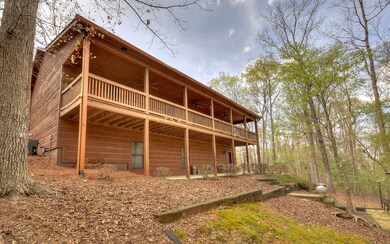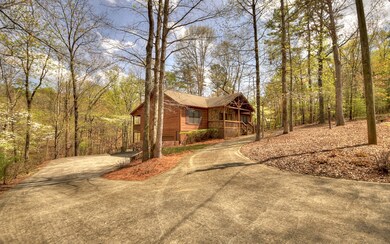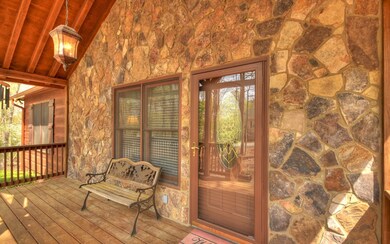
26 Gemini Ct Ellijay, GA 30540
Highlights
- Gated Community
- Ranch Style House
- Wood Flooring
- View of Trees or Woods
- Cathedral Ceiling
- 1 Fireplace
About This Home
As of July 2021Charming cabin with everything that you need or want .two Master BRs on the main, both with private BAs; open floor plan for the Great Room (fireplace with gas logs - unvented), kitchen with plenty of cabinets (all appliances stay including stove, dishwasher, microwave, & refrigerator), and Dining Room for all of your friends and family; large covered back porch for watching the wildlife, patio with fire pit, circular drive, seasonal mountain view, and furnished with Seller approved offer. ALL PAVED ROADS! Don t wait too long!
Last Agent to Sell the Property
Coldwell Banker High Country Realty - Ellijay Brokerage Phone: 7062761254 License #210917

Last Buyer's Agent
Susan Moody
WOODLAND REALTY, LLC
Home Details
Home Type
- Single Family
Est. Annual Taxes
- $2,910
Year Built
- Built in 2005
Parking
- 2 Car Garage
- Basement Garage
- Open Parking
Property Views
- Woods
- Mountain
- Seasonal
Home Design
- Ranch Style House
- Cabin
- Frame Construction
- Shingle Roof
- Wood Siding
Interior Spaces
- 1,344 Sq Ft Home
- Furnished
- Sheet Rock Walls or Ceilings
- Cathedral Ceiling
- Ceiling Fan
- 1 Fireplace
- Insulated Windows
- Wood Frame Window
- Unfinished Basement
- Basement Fills Entire Space Under The House
- Laundry on main level
Kitchen
- Range
- Microwave
- Dishwasher
Flooring
- Wood
- Tile
Bedrooms and Bathrooms
- 2 Bedrooms
- 2 Full Bathrooms
Utilities
- Central Heating and Cooling System
- Heat Pump System
- Septic Tank
- Cable TV Available
Additional Features
- Fire Pit
- 0.5 Acre Lot
Listing and Financial Details
- Tax Lot 519
- Assessor Parcel Number 3053N 037
Community Details
Recreation
- Tennis Courts
- Community Pool
Additional Features
- Coosawattee Subdivision
- Gated Community
Ownership History
Purchase Details
Purchase Details
Home Financials for this Owner
Home Financials are based on the most recent Mortgage that was taken out on this home.Purchase Details
Home Financials for this Owner
Home Financials are based on the most recent Mortgage that was taken out on this home.Purchase Details
Home Financials for this Owner
Home Financials are based on the most recent Mortgage that was taken out on this home.Purchase Details
Purchase Details
Purchase Details
Purchase Details
Purchase Details
Purchase Details
Map
Home Values in the Area
Average Home Value in this Area
Purchase History
| Date | Type | Sale Price | Title Company |
|---|---|---|---|
| Warranty Deed | -- | -- | |
| Warranty Deed | $350,000 | -- | |
| Warranty Deed | $208,800 | -- | |
| Deed | $157,000 | -- | |
| Deed | $5,300 | -- | |
| Warranty Deed | $10,500 | -- | |
| Deed | $10,000 | -- | |
| Deed | $6,700 | -- | |
| Deed | $4,000 | -- | |
| Deed | -- | -- |
Mortgage History
| Date | Status | Loan Amount | Loan Type |
|---|---|---|---|
| Previous Owner | $150,000 | New Conventional | |
| Previous Owner | $141,200 | New Conventional | |
| Previous Owner | $157,000 | New Conventional | |
| Previous Owner | $152,000 | New Conventional |
Property History
| Date | Event | Price | Change | Sq Ft Price |
|---|---|---|---|---|
| 07/26/2021 07/26/21 | Sold | $350,000 | 0.0% | $260 / Sq Ft |
| 06/21/2021 06/21/21 | Pending | -- | -- | -- |
| 06/11/2021 06/11/21 | For Sale | $350,000 | +67.6% | $260 / Sq Ft |
| 05/01/2019 05/01/19 | Sold | $208,800 | 0.0% | $155 / Sq Ft |
| 04/15/2019 04/15/19 | Pending | -- | -- | -- |
| 04/12/2019 04/12/19 | For Sale | $208,800 | -- | $155 / Sq Ft |
Tax History
| Year | Tax Paid | Tax Assessment Tax Assessment Total Assessment is a certain percentage of the fair market value that is determined by local assessors to be the total taxable value of land and additions on the property. | Land | Improvement |
|---|---|---|---|---|
| 2024 | $2,910 | $187,840 | $3,400 | $184,440 |
| 2023 | $2,753 | $172,120 | $2,920 | $169,200 |
| 2022 | $2,464 | $150,960 | $2,000 | $148,960 |
| 2021 | $2,050 | $103,320 | $2,000 | $101,320 |
| 2020 | $1,774 | $80,640 | $1,920 | $78,720 |
| 2019 | $1,849 | $81,640 | $1,680 | $79,960 |
| 2018 | $1,795 | $78,240 | $1,680 | $76,560 |
| 2017 | $1,631 | $66,280 | $2,000 | $64,280 |
| 2016 | $1,682 | $67,000 | $2,000 | $65,000 |
| 2015 | $1,431 | $58,040 | $1,800 | $56,240 |
| 2014 | $1,280 | $49,960 | $1,800 | $48,160 |
| 2013 | -- | $51,880 | $1,800 | $50,080 |
About the Listing Agent

I strive to be a woman of integrity so that you can trust me in our Real Estate dealings. I love what I do so you can count on me to be uplifting and positive as we work together. I am available by text, E-mail, and phone and I really try to answer my phone. If I am in a meeting, leave a quick message & I will return your call ASAP. My 26 years of experience allows me to assist you with a professional and caring attitude as we work together. I have a B.S. degree from Shorter University in
Marilyn's Other Listings
Source: Northeast Georgia Board of REALTORS®
MLS Number: 287247
APN: 3053N-037



