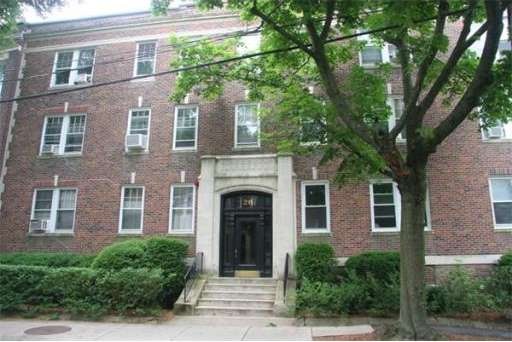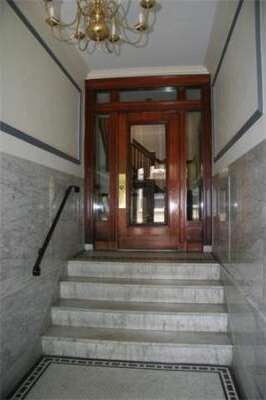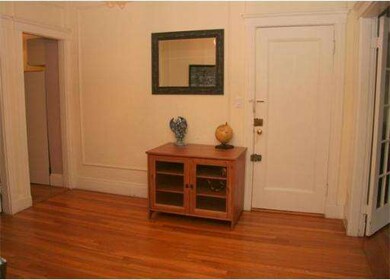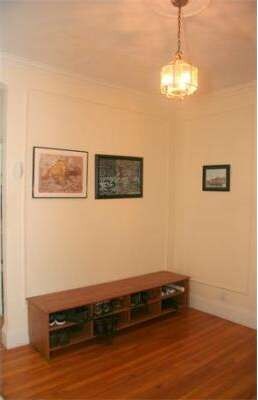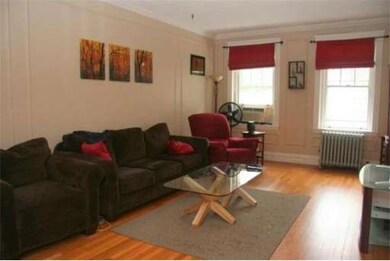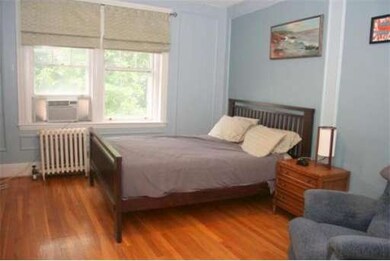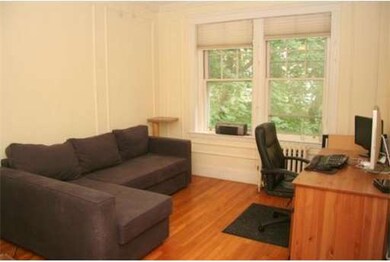
26 Gibbs St Unit 5 Brookline, MA 02446
Coolidge Corner NeighborhoodEstimated Value: $879,834 - $977,000
About This Home
As of August 2013Classic Brookline penthouse set in a gorgeous 1920s brick brownstone boasts 9+ ft ceilings, 2 generous BRs, EIK, in-unit laundry, custom closets w/ample storage (+ addl in bsmt) & private tree-top balcony. Many architectural features incl french doors, crown moulding, hdwd & honeycomb tile flrs & ceiling medallion in the enormous entry foyer. High owner occ in this pet-friendly, prof mgd assn. Fabulous Coolidge Corner location & 1 deeded pkg round out this amazing deal! 1st OH Sun, 6/30 12-1:30.
Last Listed By
Better Homes and Gardens Real Estate - The Shanahan Group Listed on: 06/25/2013

Property Details
Home Type
Condominium
Est. Annual Taxes
$8,572
Year Built
1920
Lot Details
0
Listing Details
- Unit Level: 3
- Unit Placement: Upper, Top/Penthouse, Front, Back
- Special Features: None
- Property Sub Type: Condos
- Year Built: 1920
Interior Features
- Has Basement: Yes
- Number of Rooms: 4
- Amenities: Public Transportation, Shopping, Walk/Jog Trails, Medical Facility, T-Station, University
- Electric: Fuses, Circuit Breakers
- Flooring: Tile, Hardwood
- Interior Amenities: Intercom, French Doors
- Master Bedroom Description: Closet/Cabinets - Custom Built, Flooring - Hardwood
Exterior Features
- Construction: Brick, Stone/Concrete
- Exterior: Brick
- Exterior Unit Features: Balcony, Professional Landscaping
Garage/Parking
- Parking: Off-Street, Deeded
- Parking Spaces: 1
Condo/Co-op/Association
- Association Fee Includes: Heat, Hot Water, Water, Sewer, Master Insurance, Exterior Maintenance, Landscaping, Snow Removal, Extra Storage, Refuse Removal
- Association Pool: No
- Management: Professional - Off Site
- Pets Allowed: Yes w/ Restrictions
- No Units: 25
- Unit Building: 5
Ownership History
Purchase Details
Purchase Details
Home Financials for this Owner
Home Financials are based on the most recent Mortgage that was taken out on this home.Purchase Details
Home Financials for this Owner
Home Financials are based on the most recent Mortgage that was taken out on this home.Purchase Details
Home Financials for this Owner
Home Financials are based on the most recent Mortgage that was taken out on this home.Purchase Details
Home Financials for this Owner
Home Financials are based on the most recent Mortgage that was taken out on this home.Purchase Details
Similar Homes in the area
Home Values in the Area
Average Home Value in this Area
Purchase History
| Date | Buyer | Sale Price | Title Company |
|---|---|---|---|
| Pelhe Albert | -- | -- | |
| Pelhe Albert | $580,000 | -- | |
| Pelhe Albert | $580,000 | -- | |
| Chadwick Marc A | $422,000 | -- | |
| Batra Dheeraj | $419,000 | -- | |
| Lewit Phoebe S | $339,000 | -- | |
| Jerath Nakul | $153,000 | -- |
Mortgage History
| Date | Status | Borrower | Loan Amount |
|---|---|---|---|
| Open | Pelhe Albert | $471,000 | |
| Closed | Pelhe Albert | $477,000 | |
| Previous Owner | Pelhe Albert | $460,000 | |
| Previous Owner | Pelhe Albert | $464,000 | |
| Previous Owner | Pelhe Albert | $464,000 | |
| Previous Owner | Jerath Nakul | $239,286 | |
| Previous Owner | Chadwick Marc A | $250,000 | |
| Previous Owner | Batra Dheeraj | $335,200 | |
| Previous Owner | Lewit Phoebe S | $239,000 | |
| Previous Owner | Olhava Phoebe S | $240,000 | |
| Previous Owner | Jerath Nakul | $240,000 | |
| Previous Owner | Jerath Nakul | $157,500 |
Property History
| Date | Event | Price | Change | Sq Ft Price |
|---|---|---|---|---|
| 08/12/2013 08/12/13 | Sold | $580,000 | +16.0% | $512 / Sq Ft |
| 06/28/2013 06/28/13 | Pending | -- | -- | -- |
| 06/25/2013 06/25/13 | For Sale | $499,900 | -- | $441 / Sq Ft |
Tax History Compared to Growth
Tax History
| Year | Tax Paid | Tax Assessment Tax Assessment Total Assessment is a certain percentage of the fair market value that is determined by local assessors to be the total taxable value of land and additions on the property. | Land | Improvement |
|---|---|---|---|---|
| 2025 | $8,572 | $868,500 | $0 | $868,500 |
| 2024 | $8,319 | $851,500 | $0 | $851,500 |
| 2023 | $8,232 | $825,700 | $0 | $825,700 |
| 2022 | $8,249 | $809,500 | $0 | $809,500 |
| 2021 | $7,855 | $801,500 | $0 | $801,500 |
| 2020 | $7,500 | $793,600 | $0 | $793,600 |
| 2019 | $7,082 | $755,800 | $0 | $755,800 |
| 2018 | $6,523 | $689,500 | $0 | $689,500 |
| 2017 | $6,307 | $638,400 | $0 | $638,400 |
| 2016 | $6,048 | $580,400 | $0 | $580,400 |
| 2015 | $5,635 | $527,600 | $0 | $527,600 |
| 2014 | $5,469 | $480,200 | $0 | $480,200 |
Agents Affiliated with this Home
-
Dara Singleton

Seller's Agent in 2013
Dara Singleton
Better Homes and Gardens Real Estate - The Shanahan Group
(917) 334-4200
59 Total Sales
-
Federico Creatini

Buyer's Agent in 2013
Federico Creatini
eXp Realty
(617) 804-1999
28 Total Sales
Map
Source: MLS Property Information Network (MLS PIN)
MLS Number: 71546698
APN: BROO-000051-000022-000017
- 90 Naples Rd Unit 1
- 96 Beals St Unit 1
- 94 Naples Rd Unit 6
- 95 Beals St Unit 2
- 11 Abbottsford Rd
- 116 Thorndike St Unit 2
- 40 Stetson St Unit 7
- 60 Babcock St Unit 64
- 202 Fuller St Unit 2
- 149 Babcock St Unit 149
- 189 Babcock St Unit 1
- 45 Lawton St Unit 2
- 77 Thorndike St Unit 1
- 77 Thorndike St Unit 2
- 87 Crowninshield Rd
- 45 Dwight St
- 126 Browne St Unit 2
- 99 Crowninshield Rd Unit 99
- 30 Massachusetts 30 Unit 3
- 82 Browne St Unit 1
- 26 Gibbs St Unit 6
- 26 Gibbs St Unit 5
- 26 Gibbs St Unit 4
- 26 Gibbs St Unit 3
- 26 Gibbs St Unit 2
- 26 Gibbs St Unit 1
- 26 Gibbs St
- 26 Gibbs St
- 26 Gibbs St Unit 3,26
- 26 Gibbs St Unit B
- 30 Gibbs St Unit 6
- 30 Gibbs St Unit 5
- 30 Gibbs St Unit 4
- 30 Gibbs St Unit 3
- 30 Gibbs St Unit 2
- 30 Gibbs St Unit 1
- 30 Gibbs St
- 30 Gibbs St
- 20 Gibbs St Unit 3
- 20 Gibbs St Unit 2
