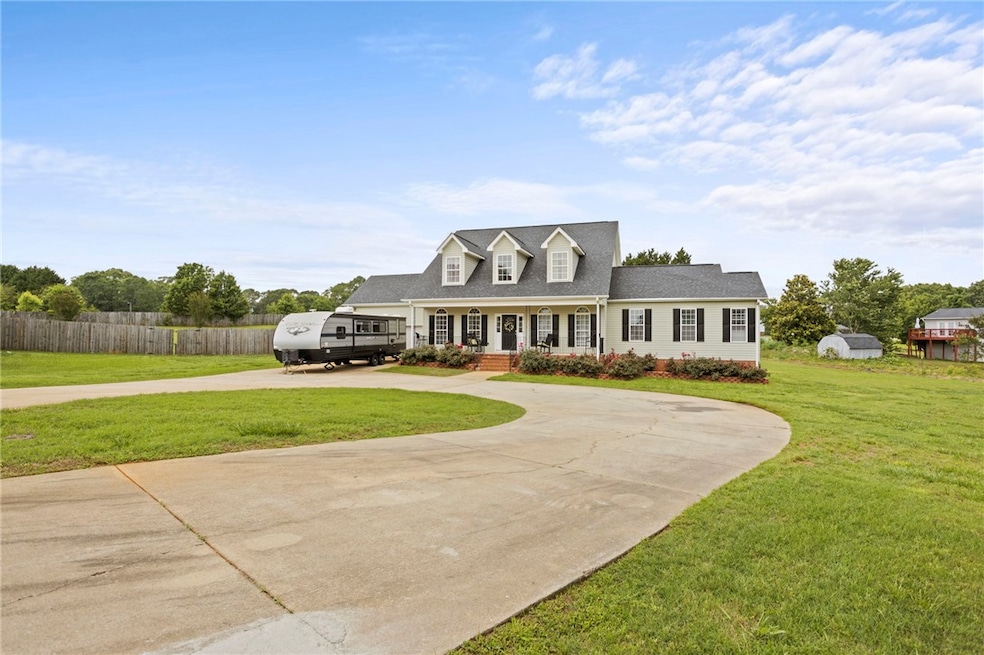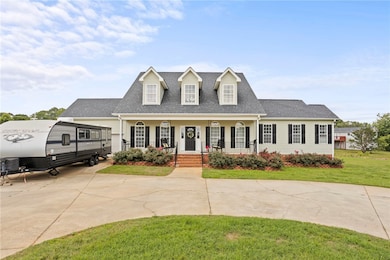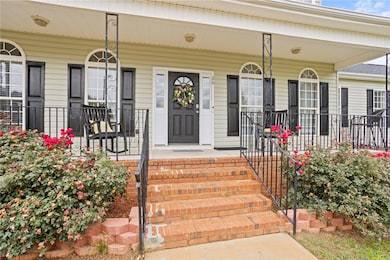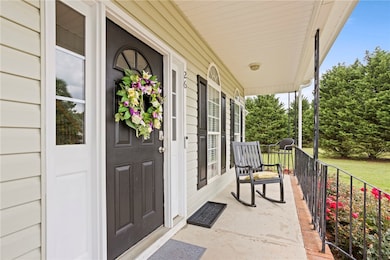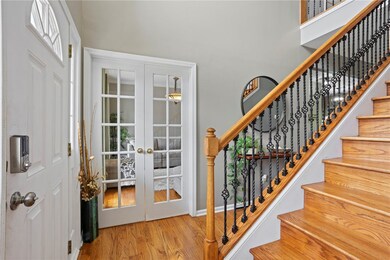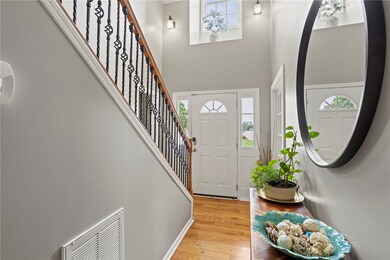
26 Glen Martin Ln Piedmont, SC 29673
Estimated payment $2,891/month
Highlights
- Sitting Area In Primary Bedroom
- 1.02 Acre Lot
- Wood Flooring
- Ellen Woodside Elementary School Rated A-
- Traditional Architecture
- Hydromassage or Jetted Bathtub
About This Home
Located right off of Georgia Rd, on the Simpsonville side of Piedmont and nestled at the end of a quiet cul-de-sac, this beautifully maintained home offers a rare combination of space, style, and convenience—with NO HOA.
A circular driveway, a full length front porch, and two-car garage welcome you to a thoughtfully designed layout featuring 5 bedrooms (2 of which are ensuite!), 3.5 bathrooms, a dedicated office, and multiple versatile living areas. Gorgeous hardwood flooring flows throughout on the main level.
The kitchen is a chef’s delight, complete with granite countertops, ample cabinetry, and a perfect connection to the breakfast nook and the family room. The family room, anchored by a cozy fireplace, is ideal for relaxing or entertaining.
The main-floor primary suite is a spacious retreat, boasting dual closets, a walk-in closet, a luxurious bath with double sinks and a soaking tub, and a serene 6x13 reading nook. Upstairs, a second ensuite bedroom with a private full bath provides great flexibility for guests or multigenerational living, with the remaining bedrooms and yet another full bath also located on the second level.
A dedicated home office, formal dining room, and full laundry room round out the interior features, ensuring both function and comfort.
Step outside to enjoy a truly expansive backyard complete with two large covered outdoor living spaces—a covered patio and a covered deck—perfect for gatherings, grilling, or simply unwinding.
Conveniently located near shopping, dining, and everyday amenities, this home has it all! And did we mention..NO HOA!
*Price Improvement reflects recent market shifts, not condition—this home has been well cared for and is move in ready.
Home Details
Home Type
- Single Family
Est. Annual Taxes
- $1,521
Lot Details
- 1.02 Acre Lot
- Cul-De-Sac
- Level Lot
Parking
- 2 Car Attached Garage
Home Design
- Traditional Architecture
- Vinyl Siding
Interior Spaces
- 2,588 Sq Ft Home
- 2-Story Property
- Dining Room
- Home Office
- Crawl Space
- Breakfast Room
- Laundry Room
Flooring
- Wood
- Laminate
- Tile
- Vinyl
Bedrooms and Bathrooms
- 5 Bedrooms
- Sitting Area In Primary Bedroom
- Main Floor Bedroom
- Walk-In Closet
- In-Law or Guest Suite
- Bathroom on Main Level
- Dual Sinks
- Hydromassage or Jetted Bathtub
Location
- Outside City Limits
Schools
- Ellen Woodside Elementary School
- Woodmont Middle School
- Woodmont High School
Utilities
- Cooling Available
- Forced Air Heating System
- Septic Tank
Community Details
- No Home Owners Association
- Garrison Pines Subdivision
Listing and Financial Details
- Assessor Parcel Number 0585.02-01-003.16
Map
Home Values in the Area
Average Home Value in this Area
Tax History
| Year | Tax Paid | Tax Assessment Tax Assessment Total Assessment is a certain percentage of the fair market value that is determined by local assessors to be the total taxable value of land and additions on the property. | Land | Improvement |
|---|---|---|---|---|
| 2024 | $1,522 | $9,240 | $1,340 | $7,900 |
| 2023 | $1,522 | $9,240 | $1,340 | $7,900 |
| 2022 | $1,484 | $9,240 | $1,340 | $7,900 |
| 2021 | $1,460 | $9,240 | $1,340 | $7,900 |
| 2020 | $1,474 | $8,780 | $1,340 | $7,440 |
| 2019 | $1,430 | $8,780 | $1,340 | $7,440 |
| 2018 | $1,428 | $8,780 | $1,340 | $7,440 |
| 2017 | $1,430 | $8,780 | $1,340 | $7,440 |
| 2016 | $1,375 | $219,590 | $33,600 | $185,990 |
| 2015 | $1,367 | $219,590 | $33,600 | $185,990 |
| 2014 | -- | $270,500 | $21,000 | $249,500 |
Property History
| Date | Event | Price | Change | Sq Ft Price |
|---|---|---|---|---|
| 06/06/2025 06/06/25 | Price Changed | $499,000 | -5.5% | $208 / Sq Ft |
| 05/22/2025 05/22/25 | For Sale | $527,900 | -- | $220 / Sq Ft |
Purchase History
| Date | Type | Sale Price | Title Company |
|---|---|---|---|
| Deed | -- | None Available | |
| Interfamily Deed Transfer | $190,000 | -- | |
| Limited Warranty Deed | $190,000 | -- | |
| Sheriffs Deed | $448,728 | -- | |
| Deed | $254,340 | Attorney | |
| Warranty Deed | $203,800 | None Available | |
| Sheriffs Deed | $145,000 | None Available | |
| Deed | $260,186 | -- | |
| Deed | -- | -- |
Mortgage History
| Date | Status | Loan Amount | Loan Type |
|---|---|---|---|
| Open | $86,000 | New Conventional | |
| Open | $179,200 | New Conventional | |
| Previous Owner | $180,500 | New Conventional | |
| Previous Owner | $257,050 | Purchase Money Mortgage | |
| Previous Owner | $208,800 | Unknown | |
| Previous Owner | $167,000 | Purchase Money Mortgage | |
| Previous Owner | $160,000 | Purchase Money Mortgage | |
| Previous Owner | $208,100 | Adjustable Rate Mortgage/ARM | |
| Previous Owner | $52,000 | Stand Alone Second | |
| Previous Owner | $220,000 | Construction |
Similar Homes in Piedmont, SC
Source: Western Upstate Multiple Listing Service
MLS Number: 20287924
APN: 0585.02-01-003.16
- 216 Dumain Ct Unit Homesite 58
- 211 Dumain Ct Unit Homesite 5
- 210 Dumain Ct Unit Homesite 61
- 203 Dumain Ct Unit Homesite 1
- 00 Snow Rd
- 6 Rindge Rd
- 106 Fitzwilliam Place
- 120 Rindge Rd
- 104 Fitzwilliam Place
- 611 Tilson Rd
- 609 Tilson Rd
- 606 Tilson Rd
- 607 Tilson Rd
- 604 Tilson Rd
- 605 Tilson Rd
- 7 Redbarn Ct
- 109 Fitzwilliam Place
- 601 Tilson Rd
- 105 Lasalle Place
- 8 Beachley Place
- 306 Ellis Mill St
- 173 Largess Ln
- 515 Pollyanna Dr Unit Brunswick
- 114 Portchester Ln
- 470 Pollyanna Dr Unit Guilford
- 444 Pollyanna Dr Unit Kershaw
- 30 Riverbed Dr
- 405 Bedstraw Ct
- 1 Southern Pine Dr
- 1 Southern Pine Dr Unit Darwin
- 1 Southern Pine Dr Unit Elston
- 1 Southern Pine Dr Unit Robie
- 607 Emily Ln
- 901 Birchcrest Way
- 423 Stonefence Dr
- 18 Wild Lily Dr
- 7 Ramblehurst Rd
- 2 Ramblehurst Rd
