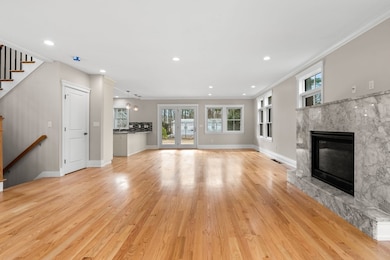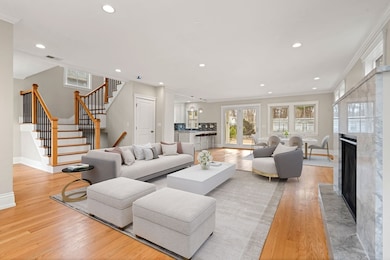26 Goddard St Newton Highlands, MA 02461
Newton Highlands NeighborhoodHighlights
- 1 Fireplace
- No HOA
- Covered Deck
- Countryside Elementary School Rated A
- Covered patio or porch
- Cooling Available
About This Home
Still time to get in for the upcoming school year! Freshly updated single family home built in 2016 located in Newton Highlands nestled in a neighborhood by Charles River Country Club. The house offers five bedrooms, three full baths, one half bath, a bonus room and a two car garage along with 2+ outdoor driveway spaces. The first floor features an open floor plan with newly finished hardwood floors, fireplace, well-appointed kitchen with a breakfast bar and french doors out to the home's covered rear porch. The second level offers a master suite and two additional bedrooms, laundry and a common bathroom. The third level offers two large bedrooms with ample closet space and a full bathroom with marble shower.
Home Details
Home Type
- Single Family
Est. Annual Taxes
- $15,041
Year Built
- Built in 2016
Lot Details
- 5,000 Sq Ft Lot
- Stone Wall
Parking
- 2 Car Garage
Interior Spaces
- 1 Fireplace
Kitchen
- Range with Range Hood
- Microwave
- Freezer
- Dishwasher
- Disposal
Bedrooms and Bathrooms
- 5 Bedrooms
- Primary bedroom located on second floor
Laundry
- Laundry on upper level
- Dryer
- Washer
Outdoor Features
- Covered Deck
- Covered patio or porch
- Rain Gutters
Schools
- Countryside Elementary School
- Charles E Brown Middle School
- Newton South High School
Utilities
- Cooling Available
- Forced Air Heating System
- Heating System Uses Natural Gas
Listing and Financial Details
- Security Deposit $10,000
- Rent includes water
- Assessor Parcel Number S:83 B:034 L:0012,707774
Community Details
Overview
- No Home Owners Association
Pet Policy
- Call for details about the types of pets allowed
Map
Source: MLS Property Information Network (MLS PIN)
MLS Number: 73399734
APN: NEWT-83034 0012
- 72 Charlemont St
- 128 Charlemont St
- 415 Dedham St Unit D
- 73 Wendell Rd
- 173 Oak St Unit 208
- 1 Williams Ct
- 38 Wetherell St
- 7 Jane Rd
- 25 Saco St
- 94 Selwyn Rd
- 200 Elliot St Unit 1
- 210 Nahanton St Unit 404
- 210 Nahanton St Unit 521
- 210 Nahanton St Unit 504
- 210 Nahanton St Unit 406
- 130 Arnold Rd
- 45 Fox Hill Rd
- 8 Sharpe Rd
- 18 Indiana Terrace
- 16 Indiana Terrace
- 181 Christina St
- 40 Druid Hill Rd
- 40 Druid Hill Rd Unit 40
- 290 Winchester St Unit na
- 300 2nd Ave
- 58 Kenneth St
- 31 Riverside St Unit 31
- 275 2nd Ave
- 275 2nd Ave Unit 4074
- 275 2nd Ave Unit 5070
- 275 2nd Ave Unit 2028
- 25 Highland Terrace
- 183 Oak St Unit 307
- 183 Oak St Unit 306
- 253 Nahanton St Unit 253
- 136 Truman Rd
- 48 Mechanic St Unit 1
- 99 Needham St
- 89 Ossipee Rd
- 35 Butts St







