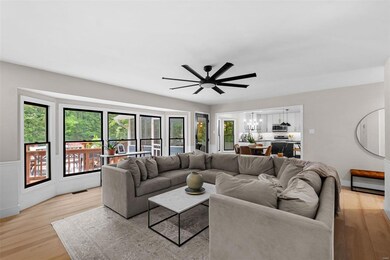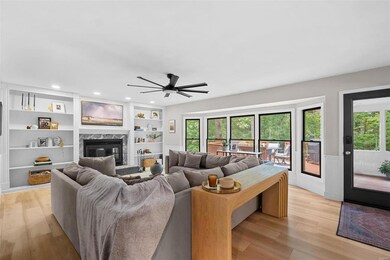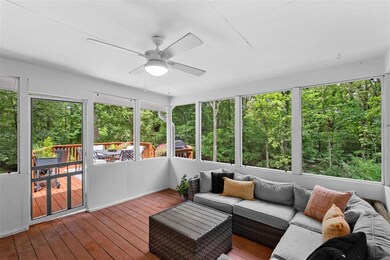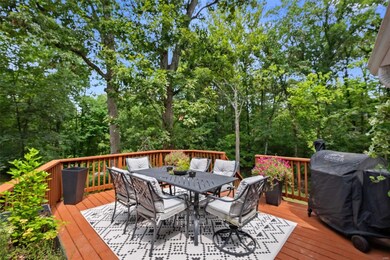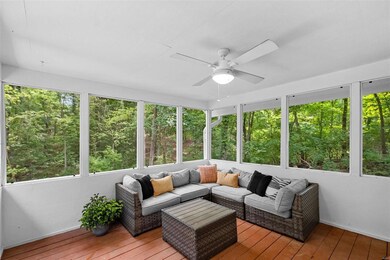
26 Green Springs Ct Saint Charles, MO 63304
Highlights
- 1.14 Acre Lot
- Creek On Lot
- Traditional Architecture
- Castlio Elementary School Rated A
- Vaulted Ceiling
- Backs to Trees or Woods
About This Home
As of October 2024Modern meets cozy cottage retreat with this fully renovated stunner on over an acre of land! Tucked away in a cul-de-sac & backing to woods, enjoy the tranquil setting of nature & wildlife from the expansive, updated deck & screened in porch. The spacious main level boasts a convenient, open layout w/ plenty of natural light through the vibrant array of windows in the living room & beautiful built-in bookshelves on either side of the wood burning fireplace. Beautifully updated kitchen w/ all new stainless steel appliances, leathered granite countertops and 42” cabinets. Laundry, formal dining room & sitting room/office also featured on main level. Entering the 2nd level—the grandiose vaulted ceilings in the primary bedroom and bath w/ soaking tub, skylight & walk-in closet will leave you speechless. Additional 3 bedrooms & full bath on 2nd level. Cherry on top? Newly finished basement for movies, playing and/or entertaining w/ separate storage area. Welcome home to your new oasis!
Last Agent to Sell the Property
Keller Williams Realty St. Louis License #2019016234 Listed on: 08/13/2024

Last Buyer's Agent
Berkshire Hathaway HomeServices Select Properties License #2002018176

Home Details
Home Type
- Single Family
Est. Annual Taxes
- $4,254
Year Built
- Built in 1985
Lot Details
- 1.14 Acre Lot
- Lot Dimensions are 95x360
- Cul-De-Sac
- Backs to Trees or Woods
Parking
- 2 Car Garage
- Basement Garage
- Side or Rear Entrance to Parking
- Garage Door Opener
- Driveway
- Off-Street Parking
Home Design
- Traditional Architecture
- Cedar
Interior Spaces
- 2-Story Property
- Vaulted Ceiling
- Skylights
- Wood Burning Fireplace
- Insulated Windows
- Bay Window
- Six Panel Doors
- Wood Flooring
- Partially Finished Basement
- Basement Fills Entire Space Under The House
Kitchen
- Microwave
- Dishwasher
- Disposal
Bedrooms and Bathrooms
- 4 Bedrooms
Laundry
- Dryer
- Washer
Schools
- Castlio Elem. Elementary School
- Hollenbeck Middle School
- Francis Howell Central High School
Additional Features
- Creek On Lot
- Forced Air Heating System
Community Details
- Recreational Area
Listing and Financial Details
- Assessor Parcel Number 3-0036-5197-00-0036.0000000
Ownership History
Purchase Details
Home Financials for this Owner
Home Financials are based on the most recent Mortgage that was taken out on this home.Purchase Details
Home Financials for this Owner
Home Financials are based on the most recent Mortgage that was taken out on this home.Purchase Details
Home Financials for this Owner
Home Financials are based on the most recent Mortgage that was taken out on this home.Purchase Details
Home Financials for this Owner
Home Financials are based on the most recent Mortgage that was taken out on this home.Purchase Details
Home Financials for this Owner
Home Financials are based on the most recent Mortgage that was taken out on this home.Similar Homes in Saint Charles, MO
Home Values in the Area
Average Home Value in this Area
Purchase History
| Date | Type | Sale Price | Title Company |
|---|---|---|---|
| Warranty Deed | -- | None Listed On Document | |
| Warranty Deed | -- | Freedom Title | |
| Deed | -- | Freedom Title | |
| Warranty Deed | -- | None Available | |
| Warranty Deed | $207,000 | -- |
Mortgage History
| Date | Status | Loan Amount | Loan Type |
|---|---|---|---|
| Open | $390,000 | New Conventional | |
| Previous Owner | $270,000 | New Conventional | |
| Previous Owner | $253,539 | FHA | |
| Previous Owner | $249,084 | FHA | |
| Previous Owner | $130,000 | New Conventional | |
| Previous Owner | $55,000 | New Conventional | |
| Previous Owner | $31,400 | Unknown | |
| Previous Owner | $30,000 | Credit Line Revolving | |
| Previous Owner | $165,600 | No Value Available |
Property History
| Date | Event | Price | Change | Sq Ft Price |
|---|---|---|---|---|
| 10/03/2024 10/03/24 | Sold | -- | -- | -- |
| 09/09/2024 09/09/24 | Pending | -- | -- | -- |
| 08/22/2024 08/22/24 | For Sale | $499,900 | 0.0% | $192 / Sq Ft |
| 08/17/2024 08/17/24 | Pending | -- | -- | -- |
| 08/13/2024 08/13/24 | For Sale | $499,900 | +33.3% | $192 / Sq Ft |
| 08/05/2022 08/05/22 | Sold | -- | -- | -- |
| 07/10/2022 07/10/22 | Pending | -- | -- | -- |
| 07/08/2022 07/08/22 | For Sale | $375,000 | +33.9% | $165 / Sq Ft |
| 08/13/2015 08/13/15 | Sold | -- | -- | -- |
| 08/13/2015 08/13/15 | For Sale | $280,000 | -- | $123 / Sq Ft |
| 08/07/2015 08/07/15 | Pending | -- | -- | -- |
Tax History Compared to Growth
Tax History
| Year | Tax Paid | Tax Assessment Tax Assessment Total Assessment is a certain percentage of the fair market value that is determined by local assessors to be the total taxable value of land and additions on the property. | Land | Improvement |
|---|---|---|---|---|
| 2023 | $4,254 | $71,317 | $0 | $0 |
| 2022 | $3,664 | $57,019 | $0 | $0 |
| 2021 | $3,668 | $57,019 | $0 | $0 |
| 2020 | $3,328 | $50,044 | $0 | $0 |
| 2019 | $3,313 | $50,044 | $0 | $0 |
| 2018 | $3,210 | $46,356 | $0 | $0 |
| 2017 | $3,184 | $46,356 | $0 | $0 |
| 2016 | $3,117 | $43,701 | $0 | $0 |
| 2015 | $3,082 | $43,701 | $0 | $0 |
| 2014 | $2,944 | $40,490 | $0 | $0 |
Agents Affiliated with this Home
-
T
Seller's Agent in 2024
Tori Manoli
Keller Williams Realty St. Louis
-
C
Buyer's Agent in 2024
Cindy Burcham
Berkshire Hathway Home Services
-
K
Seller's Agent in 2022
Kimberly Coffman
Worth Clark Realty
-
K
Buyer's Agent in 2022
Kylie Braeseke
Keller Williams Chesterfield
-
T
Seller's Agent in 2015
Timothy Antrobus
Keller Williams Chesterfield
-
R
Buyer's Agent in 2015
Renee McCaffrey
Laura McCarthy- Clayton
Map
Source: MARIS MLS
MLS Number: MIS24050188
APN: 3-0036-5197-00-0036.0000000
- 1329 Southgate Dr
- 4084 Ramona Ln
- 207 Kreder Ln
- 1 Rochester @ Kreder Farms
- 1 Rockport @ Kreder Farms
- 1 Sydney @Kreder Farms
- 1 Hartford @ Kreder Farms
- 1 Sienna @ Kreder Farms
- 1 Savoy @ Kreder Farms Way
- 219 Kreder Ln
- 16 Garden Gate Ct
- 331 Forest Grove Ct
- 195 Harvest Moon Ct
- 4133 Stonecroft Dr
- 161 Harvest Moon Ct Unit A
- 1040 Dingledine Manor Ct
- 1070 Dingledine Manor Ct
- 641 Emerald Meadows Ct
- 600 Emerald Meadows Ct
- 218 Cedar Grove Dr

