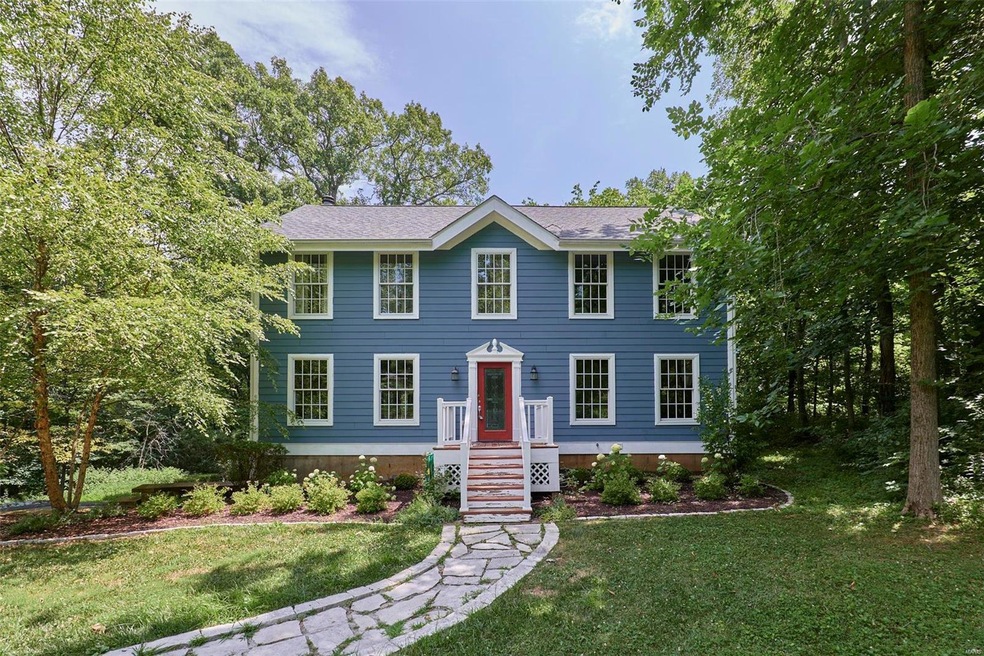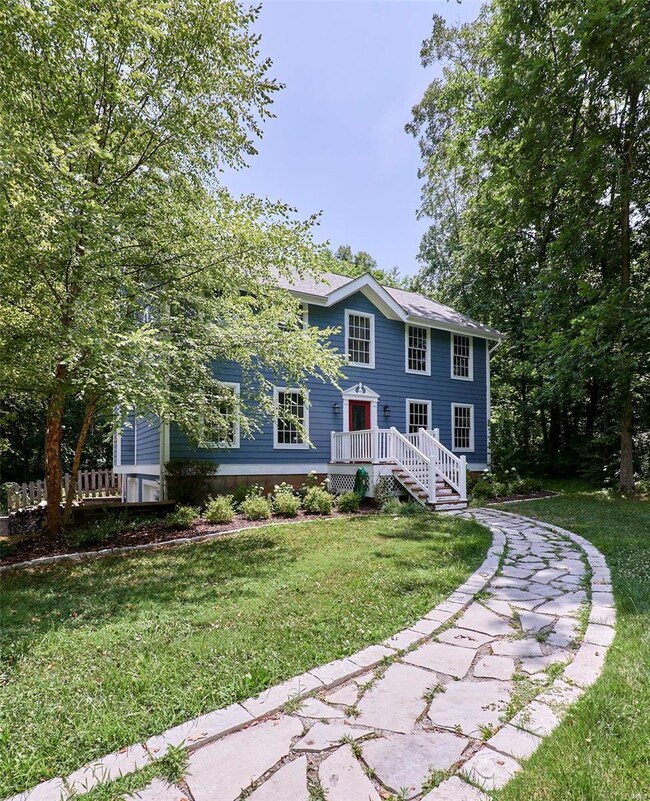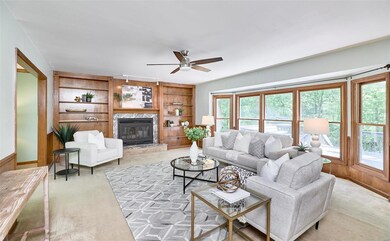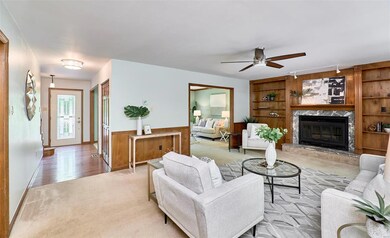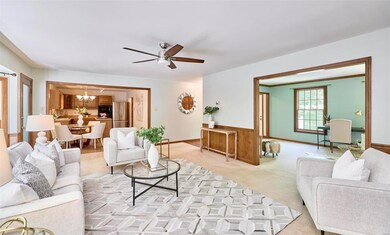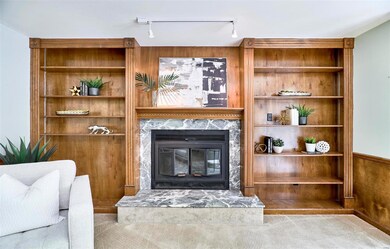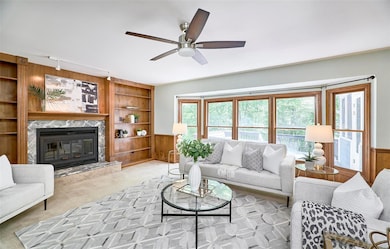
26 Green Springs Ct Saint Charles, MO 63304
Highlights
- Primary Bedroom Suite
- 1.14 Acre Lot
- Colonial Architecture
- Castlio Elementary School Rated A
- Open Floorplan
- Deck
About This Home
As of October 2024If you are looking for private...this is it! This beautiful home is situated over an acre of wooded park-like grounds. You'll be able to sit on your deck or screened porch to watch the wildlife.The kitchen opens up to the family room with a wood burning fireplace, bay window & built in cabinets. Also on the 1st floor you have the laundry room, private dining room,living room/office, 2nd floor you'll find master suite with a huge private bath & walk in closet as well as 3 other bedrooms. Located just minutes from shopping, schools & highways. Wow!! Make your appointment to view in person today.
Last Agent to Sell the Property
Worth Clark Realty License #2006007480 Listed on: 07/08/2022

Last Buyer's Agent
Kylie Braeseke
Keller Williams Chesterfield License #2021008395

Home Details
Home Type
- Single Family
Est. Annual Taxes
- $4,254
Year Built
- Built in 1985
Lot Details
- 1.14 Acre Lot
- Cul-De-Sac
- Partially Fenced Property
- Wooded Lot
- Backs to Trees or Woods
HOA Fees
- $3 Monthly HOA Fees
Parking
- 2 Car Attached Garage
- Basement Garage
- Side or Rear Entrance to Parking
- Garage Door Opener
Home Design
- Colonial Architecture
- Poured Concrete
Interior Spaces
- 2,274 Sq Ft Home
- 2-Story Property
- Open Floorplan
- Built-in Bookshelves
- Historic or Period Millwork
- Vaulted Ceiling
- Ceiling Fan
- Skylights
- Wood Burning Fireplace
- Insulated Windows
- Window Treatments
- Bay Window
- Six Panel Doors
- Family Room with Fireplace
- Breakfast Room
- Formal Dining Room
- Screened Porch
- Partially Carpeted
- Unfinished Basement
- Basement Storage
- Attic Fan
Kitchen
- Eat-In Kitchen
- Electric Oven or Range
- Electric Cooktop
- Microwave
- Dishwasher
- Kitchen Island
- Disposal
Bedrooms and Bathrooms
- 4 Bedrooms
- Primary Bedroom Suite
- Primary Bathroom is a Full Bathroom
- Dual Vanity Sinks in Primary Bathroom
- Separate Shower in Primary Bathroom
Outdoor Features
- Deck
Schools
- Castlio Elem. Elementary School
- Bryan Middle School
- Francis Howell Central High School
Utilities
- Forced Air Heating and Cooling System
- Electric Water Heater
Listing and Financial Details
- Assessor Parcel Number 3-0036-5197-00-0036.0000000
Ownership History
Purchase Details
Home Financials for this Owner
Home Financials are based on the most recent Mortgage that was taken out on this home.Purchase Details
Home Financials for this Owner
Home Financials are based on the most recent Mortgage that was taken out on this home.Purchase Details
Home Financials for this Owner
Home Financials are based on the most recent Mortgage that was taken out on this home.Purchase Details
Home Financials for this Owner
Home Financials are based on the most recent Mortgage that was taken out on this home.Purchase Details
Home Financials for this Owner
Home Financials are based on the most recent Mortgage that was taken out on this home.Similar Homes in Saint Charles, MO
Home Values in the Area
Average Home Value in this Area
Purchase History
| Date | Type | Sale Price | Title Company |
|---|---|---|---|
| Warranty Deed | -- | None Listed On Document | |
| Warranty Deed | -- | Freedom Title | |
| Deed | -- | Freedom Title | |
| Warranty Deed | -- | None Available | |
| Warranty Deed | $207,000 | -- |
Mortgage History
| Date | Status | Loan Amount | Loan Type |
|---|---|---|---|
| Open | $390,000 | New Conventional | |
| Previous Owner | $270,000 | New Conventional | |
| Previous Owner | $253,539 | FHA | |
| Previous Owner | $249,084 | FHA | |
| Previous Owner | $130,000 | New Conventional | |
| Previous Owner | $55,000 | New Conventional | |
| Previous Owner | $31,400 | Unknown | |
| Previous Owner | $30,000 | Credit Line Revolving | |
| Previous Owner | $165,600 | No Value Available |
Property History
| Date | Event | Price | Change | Sq Ft Price |
|---|---|---|---|---|
| 10/03/2024 10/03/24 | Sold | -- | -- | -- |
| 09/09/2024 09/09/24 | Pending | -- | -- | -- |
| 08/22/2024 08/22/24 | For Sale | $499,900 | 0.0% | $192 / Sq Ft |
| 08/17/2024 08/17/24 | Pending | -- | -- | -- |
| 08/13/2024 08/13/24 | For Sale | $499,900 | +33.3% | $192 / Sq Ft |
| 08/05/2022 08/05/22 | Sold | -- | -- | -- |
| 07/10/2022 07/10/22 | Pending | -- | -- | -- |
| 07/08/2022 07/08/22 | For Sale | $375,000 | +33.9% | $165 / Sq Ft |
| 08/13/2015 08/13/15 | Sold | -- | -- | -- |
| 08/13/2015 08/13/15 | For Sale | $280,000 | -- | $123 / Sq Ft |
| 08/07/2015 08/07/15 | Pending | -- | -- | -- |
Tax History Compared to Growth
Tax History
| Year | Tax Paid | Tax Assessment Tax Assessment Total Assessment is a certain percentage of the fair market value that is determined by local assessors to be the total taxable value of land and additions on the property. | Land | Improvement |
|---|---|---|---|---|
| 2023 | $4,254 | $71,317 | $0 | $0 |
| 2022 | $3,664 | $57,019 | $0 | $0 |
| 2021 | $3,668 | $57,019 | $0 | $0 |
| 2020 | $3,328 | $50,044 | $0 | $0 |
| 2019 | $3,313 | $50,044 | $0 | $0 |
| 2018 | $3,210 | $46,356 | $0 | $0 |
| 2017 | $3,184 | $46,356 | $0 | $0 |
| 2016 | $3,117 | $43,701 | $0 | $0 |
| 2015 | $3,082 | $43,701 | $0 | $0 |
| 2014 | $2,944 | $40,490 | $0 | $0 |
Agents Affiliated with this Home
-

Seller's Agent in 2024
Tori Manoli
Keller Williams Realty St. Louis
(636) 485-0486
1 in this area
4 Total Sales
-

Buyer's Agent in 2024
Cindy Burcham
Berkshire Hathway Home Services
(314) 651-1230
5 in this area
112 Total Sales
-

Seller's Agent in 2022
Kimberly Coffman
Worth Clark Realty
(636) 497-9020
2 in this area
80 Total Sales
-
K
Buyer's Agent in 2022
Kylie Braeseke
Keller Williams Chesterfield
-

Seller's Agent in 2015
Timothy Antrobus
Keller Williams Chesterfield
(314) 276-9178
4 in this area
192 Total Sales
-
R
Buyer's Agent in 2015
Renee McCaffrey
Laura McCarthy- Clayton
Map
Source: MARIS MLS
MLS Number: MIS22042824
APN: 3-0036-5197-00-0036.0000000
- 1329 Southgate Dr
- 4084 Ramona Ln
- 207 Kreder Ln
- 1 Rochester @ Kreder Farms
- 1 Rockport @ Kreder Farms
- 1 Sydney @Kreder Farms
- 1 Hartford @ Kreder Farms
- 1 Sienna @ Kreder Farms
- 1 Savoy @ Kreder Farms Way
- 219 Kreder Ln
- 16 Garden Gate Ct
- 331 Forest Grove Ct
- 195 Harvest Moon Ct
- 4133 Stonecroft Dr
- 161 Harvest Moon Ct Unit A
- 1040 Dingledine Manor Ct
- 1070 Dingledine Manor Ct
- 641 Emerald Meadows Ct
- 600 Emerald Meadows Ct
- 218 Cedar Grove Dr
